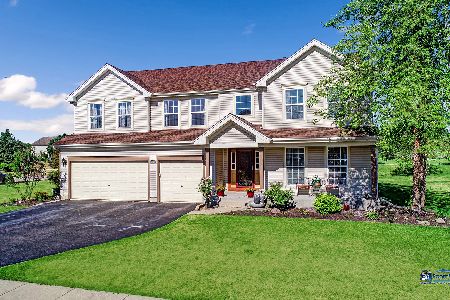109 Tralee Lane, Mchenry, Illinois 60050
$217,250
|
Sold
|
|
| Status: | Closed |
| Sqft: | 2,002 |
| Cost/Sqft: | $110 |
| Beds: | 4 |
| Baths: | 3 |
| Year Built: | 2006 |
| Property Taxes: | $6,183 |
| Days On Market: | 3578 |
| Lot Size: | 0,00 |
Description
Ready to move into and enjoy. This 4 bedroom offers a 1st floor laundry room, formal dining room and a full finished basement. Just minutes to the park too. Great location to town, shopping and hospital. Show with confidence you won't be disappointed. You'll love the rec room!!
Property Specifics
| Single Family | |
| — | |
| Colonial | |
| 2006 | |
| Full | |
| MOORE | |
| No | |
| — |
| Mc Henry | |
| Legend Lakes | |
| 286 / Annual | |
| Other | |
| Public | |
| Public Sewer | |
| 09181357 | |
| 0932453004 |
Nearby Schools
| NAME: | DISTRICT: | DISTANCE: | |
|---|---|---|---|
|
High School
Mchenry High School-west Campus |
156 | Not in DB | |
Property History
| DATE: | EVENT: | PRICE: | SOURCE: |
|---|---|---|---|
| 15 Sep, 2016 | Sold | $217,250 | MRED MLS |
| 22 Jul, 2016 | Under contract | $219,900 | MRED MLS |
| — | Last price change | $223,900 | MRED MLS |
| 1 Apr, 2016 | Listed for sale | $229,900 | MRED MLS |
Room Specifics
Total Bedrooms: 4
Bedrooms Above Ground: 4
Bedrooms Below Ground: 0
Dimensions: —
Floor Type: Carpet
Dimensions: —
Floor Type: Carpet
Dimensions: —
Floor Type: Carpet
Full Bathrooms: 3
Bathroom Amenities: —
Bathroom in Basement: 0
Rooms: Recreation Room
Basement Description: Finished
Other Specifics
| 2 | |
| Concrete Perimeter | |
| Asphalt | |
| Storms/Screens | |
| — | |
| 70 X 170 X 103 X 170 | |
| — | |
| Full | |
| Bar-Wet, Wood Laminate Floors, First Floor Laundry | |
| Range, Microwave, Dishwasher, Refrigerator, Washer, Dryer, Disposal | |
| Not in DB | |
| Sidewalks, Street Lights, Street Paved | |
| — | |
| — | |
| — |
Tax History
| Year | Property Taxes |
|---|---|
| 2016 | $6,183 |
Contact Agent
Contact Agent
Listing Provided By
CENTURY 21 Roberts & Andrews





