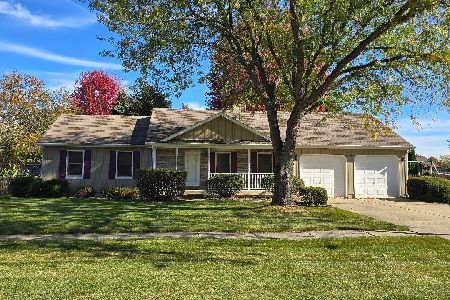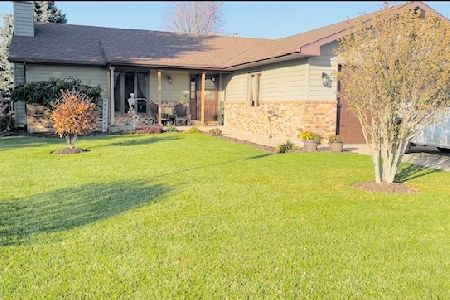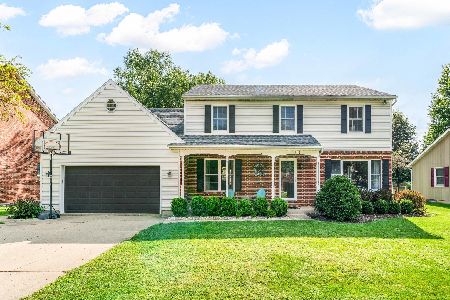101 Webb Street, Sandwich, Illinois 60548
$150,000
|
Sold
|
|
| Status: | Closed |
| Sqft: | 0 |
| Cost/Sqft: | — |
| Beds: | 3 |
| Baths: | 3 |
| Year Built: | 1988 |
| Property Taxes: | $4,655 |
| Days On Market: | 5670 |
| Lot Size: | 0,00 |
Description
Short Sale Approved! 60 day close! Spacious 4 Bed, 3 Bath RANCH Home - Ready to Move Into! Close to Schools! This Home is Located on a Corner Lot and Features a Highly Functional Split Bedroom Floor Plan, Main Floor Bedrooms & Laundry; Hardwood Floors in Kitchen, Dining, Rec Room, Bonus Room/Office; Beautiful Stone Fireplace in Family Room, 24x24 Deck with Above Ground Pool, Large 2 1/2 Car Garage. Don't Miss Out!
Property Specifics
| Single Family | |
| — | |
| Ranch | |
| 1988 | |
| Full | |
| — | |
| No | |
| 0 |
| De Kalb | |
| — | |
| 0 / Not Applicable | |
| None | |
| Public | |
| Public Sewer | |
| 07553074 | |
| 1936303021 |
Nearby Schools
| NAME: | DISTRICT: | DISTANCE: | |
|---|---|---|---|
|
Grade School
Lynn G Haskin Elementary School |
430 | — | |
|
Middle School
Sandwich Middle School |
430 | Not in DB | |
|
High School
Sandwich Community High School |
430 | Not in DB | |
Property History
| DATE: | EVENT: | PRICE: | SOURCE: |
|---|---|---|---|
| 15 Apr, 2011 | Sold | $150,000 | MRED MLS |
| 27 Dec, 2010 | Under contract | $160,000 | MRED MLS |
| — | Last price change | $163,172 | MRED MLS |
| 11 Jun, 2010 | Listed for sale | $175,000 | MRED MLS |
Room Specifics
Total Bedrooms: 4
Bedrooms Above Ground: 3
Bedrooms Below Ground: 1
Dimensions: —
Floor Type: Carpet
Dimensions: —
Floor Type: Carpet
Dimensions: —
Floor Type: Hardwood
Full Bathrooms: 3
Bathroom Amenities: Double Sink
Bathroom in Basement: 1
Rooms: Den,Mud Room,Recreation Room,Utility Room-1st Floor
Basement Description: Finished
Other Specifics
| 2 | |
| Concrete Perimeter | |
| Concrete | |
| Deck, Above Ground Pool | |
| Corner Lot,Fenced Yard | |
| 119.57+X120+ | |
| — | |
| Full | |
| First Floor Bedroom | |
| Disposal | |
| Not in DB | |
| — | |
| — | |
| — | |
| Gas Log |
Tax History
| Year | Property Taxes |
|---|---|
| 2011 | $4,655 |
Contact Agent
Nearby Similar Homes
Nearby Sold Comparables
Contact Agent
Listing Provided By
Classic Realty Group, Inc.






