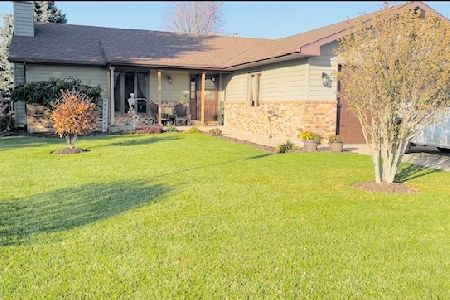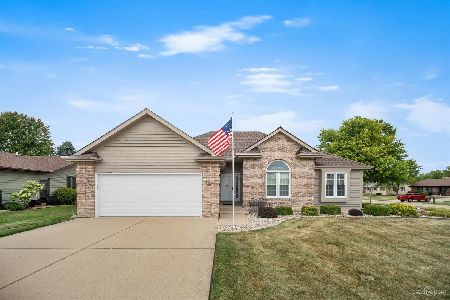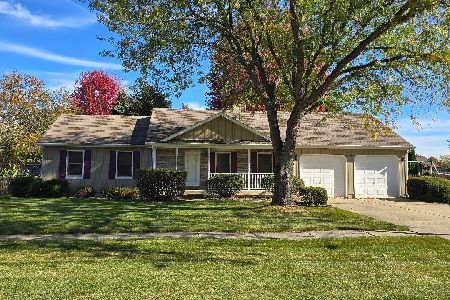115 Webb Street, Sandwich, Illinois 60548
$212,900
|
Sold
|
|
| Status: | Closed |
| Sqft: | 1,500 |
| Cost/Sqft: | $143 |
| Beds: | 3 |
| Baths: | 3 |
| Year Built: | 1990 |
| Property Taxes: | $5,111 |
| Days On Market: | 2420 |
| Lot Size: | 0,25 |
Description
Fresh paint and new carpet JUST completed in this 4 bedroom, 2.5 bath RANCH. Location, location, location - quiet street with generous lot sizes!! **(UPDATED PHOTOS SOON - ESTATE SALE IN PROGRESS! AVAILABLE FOR IMMEDIATE SHOWINGS THOUGH!)** ~~ This open floorplan also features HARDWOOD floors in the living room, dining room AND kitchen ~~ beautiful floor-to-ceiling BRICK FIREPLACE ~~ spacious kitchen overlooking backyard, fully-equipped with appliances, oak cabinetry, peninsula ~~ 3 bedrooms on main floor including master bed with ensuite bath. Laundry room conveniently located off attached garage entry! Backyard offers many extras: shed, fenced yard, deck, & dog run! Massive basement offers finished space (bedroom, bath & family rm) AND plenty of unfinished storage or hobby area!! Completed in the past 7 years: ROOF, hot water heater, sump pump with backup battery, garage spring. New 9 years ago: SIDING. HVAC serviced seasonally.
Property Specifics
| Single Family | |
| — | |
| Ranch | |
| 1990 | |
| Full,English | |
| — | |
| No | |
| 0.25 |
| De Kalb | |
| Webb | |
| 0 / Not Applicable | |
| None | |
| Public | |
| Public Sewer | |
| 10342846 | |
| 1936303037 |
Property History
| DATE: | EVENT: | PRICE: | SOURCE: |
|---|---|---|---|
| 29 Jul, 2019 | Sold | $212,900 | MRED MLS |
| 2 Jun, 2019 | Under contract | $214,900 | MRED MLS |
| — | Last price change | $219,900 | MRED MLS |
| 5 May, 2019 | Listed for sale | $219,900 | MRED MLS |
| 1 Mar, 2024 | Sold | $329,900 | MRED MLS |
| 26 Jan, 2024 | Under contract | $329,900 | MRED MLS |
| 21 Jan, 2024 | Listed for sale | $329,900 | MRED MLS |
Room Specifics
Total Bedrooms: 4
Bedrooms Above Ground: 3
Bedrooms Below Ground: 1
Dimensions: —
Floor Type: Carpet
Dimensions: —
Floor Type: Carpet
Dimensions: —
Floor Type: —
Full Bathrooms: 3
Bathroom Amenities: —
Bathroom in Basement: 1
Rooms: No additional rooms
Basement Description: Partially Finished
Other Specifics
| 2.5 | |
| — | |
| — | |
| Deck, Dog Run | |
| Fenced Yard,Landscaped | |
| 83 X 120 X 83 X 115 | |
| — | |
| Full | |
| Vaulted/Cathedral Ceilings, Hardwood Floors, First Floor Bedroom, First Floor Laundry, First Floor Full Bath | |
| Range, Dishwasher, Refrigerator | |
| Not in DB | |
| — | |
| — | |
| — | |
| Wood Burning, Gas Log, Gas Starter |
Tax History
| Year | Property Taxes |
|---|---|
| 2019 | $5,111 |
| 2024 | $6,285 |
Contact Agent
Nearby Similar Homes
Nearby Sold Comparables
Contact Agent
Listing Provided By
KETTLEY and Company, REALTORS






