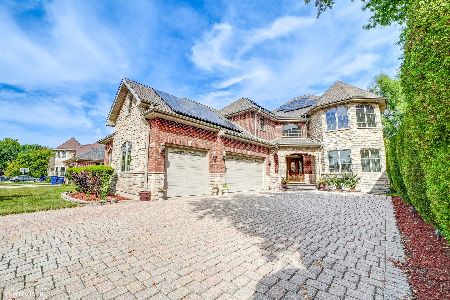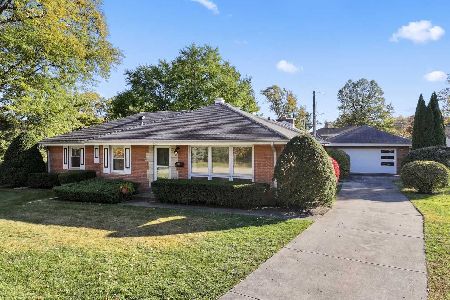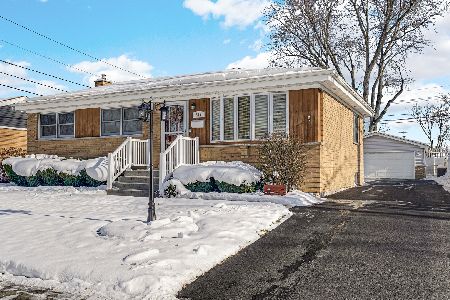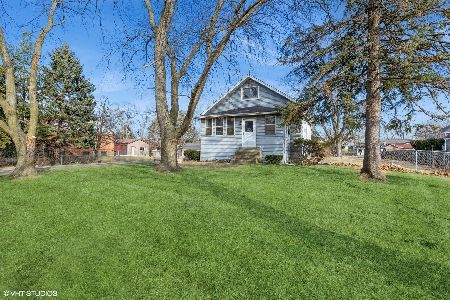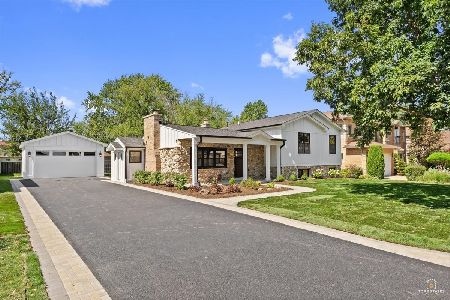101 Westgate Road, Mount Prospect, Illinois 60056
$374,900
|
Sold
|
|
| Status: | Closed |
| Sqft: | 2,418 |
| Cost/Sqft: | $155 |
| Beds: | 3 |
| Baths: | 2 |
| Year Built: | 1956 |
| Property Taxes: | $8,536 |
| Days On Market: | 1639 |
| Lot Size: | 0,51 |
Description
***Motivated Seller Bring Offer*** Half Acre Sprawling Ranch. Updated bright and meticulously maintained . Varnished hardwood floor throughout. Enter into the front door into the warm spacious living room with fireplace that flows into a large updated kitchen with two separate pantry. Stainless steel appliances and quartz counter tops with new undermount stainless steel sink. Sliding door from kitchen overlooks oversized deck and private backyard. Formal Dining room or Family room with bay window and walk in closet. Newer roof, windows, central air and hot water heater. Basement with bedroom/office and fireplace. Full Basement with separate storage area. Detached Two Car Garage. Backyard shed, Unfinished Walk-in attic with possibilities. Freshly painted throughout. Plenty of closets House located in the middle of the block
Property Specifics
| Single Family | |
| — | |
| Ranch | |
| 1956 | |
| Full | |
| CUSTOM RANCH | |
| No | |
| 0.51 |
| Cook | |
| — | |
| — / Not Applicable | |
| None | |
| Lake Michigan | |
| Public Sewer | |
| 11138764 | |
| 03354010550000 |
Nearby Schools
| NAME: | DISTRICT: | DISTANCE: | |
|---|---|---|---|
|
Grade School
Indian Grove Elementary School |
26 | — | |
|
Middle School
River Trails Middle School |
26 | Not in DB | |
|
High School
John Hersey High School |
214 | Not in DB | |
Property History
| DATE: | EVENT: | PRICE: | SOURCE: |
|---|---|---|---|
| 27 Sep, 2021 | Sold | $374,900 | MRED MLS |
| 16 Aug, 2021 | Under contract | $374,900 | MRED MLS |
| — | Last price change | $399,900 | MRED MLS |
| 28 Jun, 2021 | Listed for sale | $399,900 | MRED MLS |
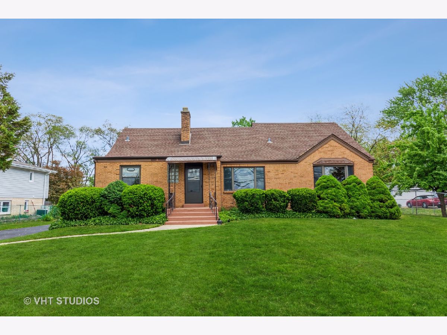
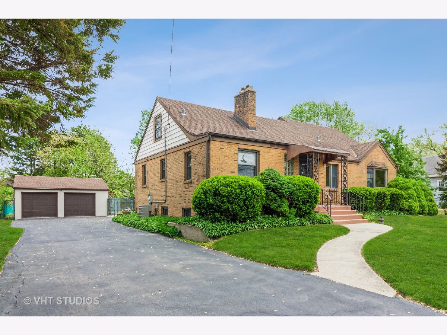
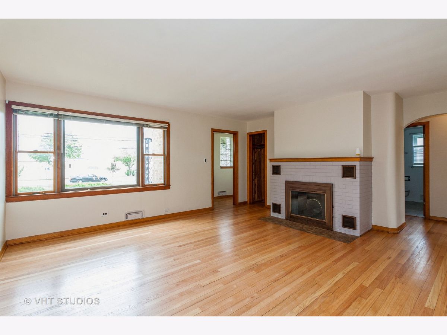
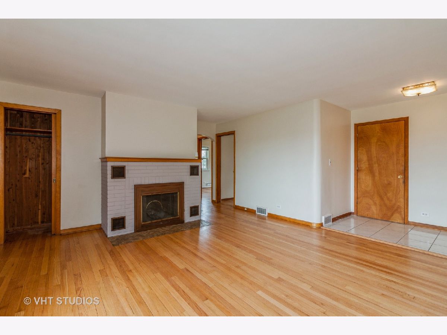
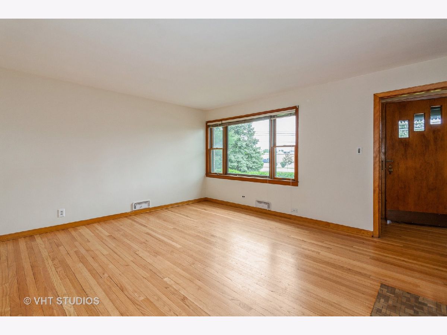
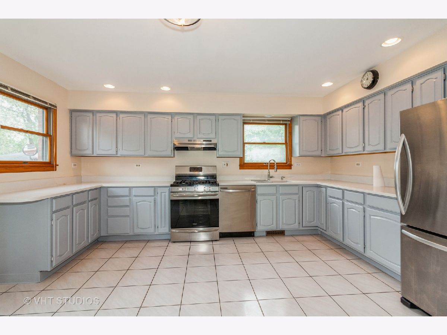
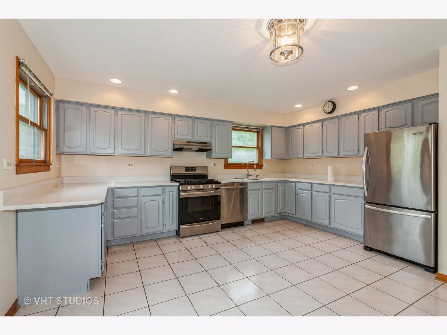
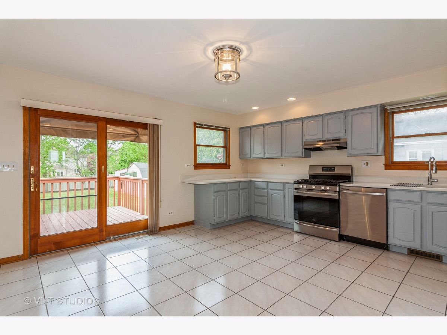
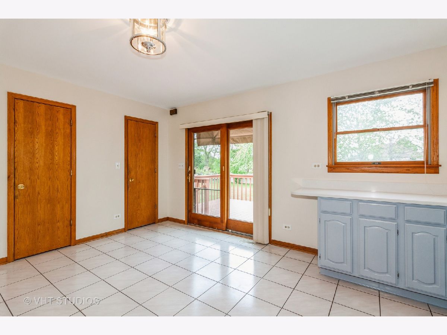
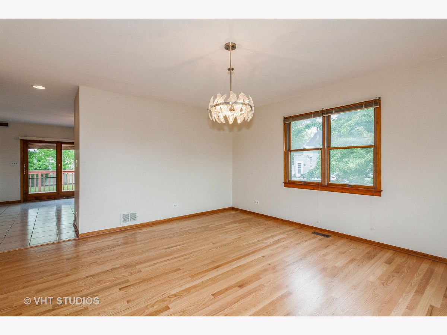
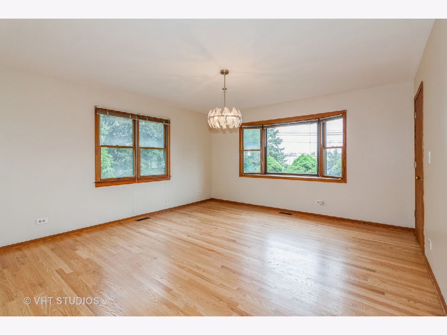
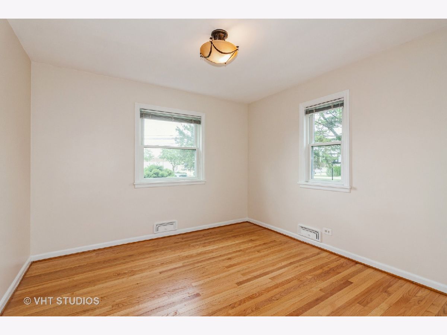
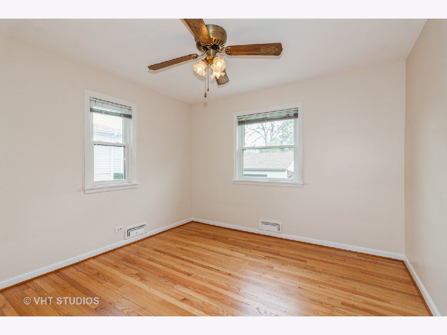
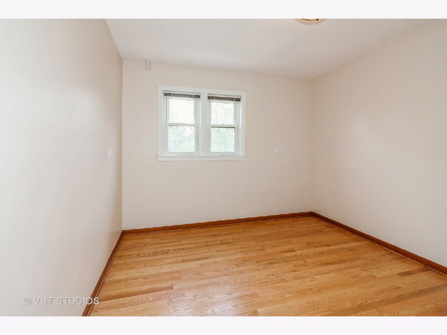
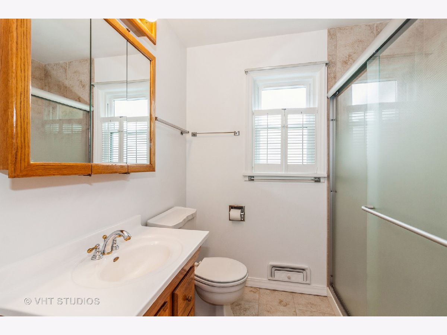
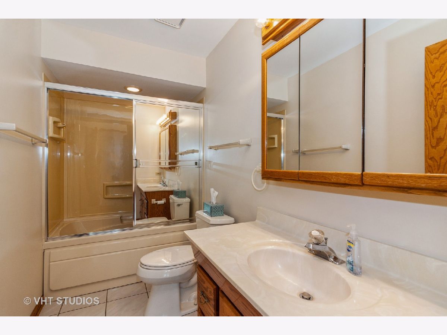
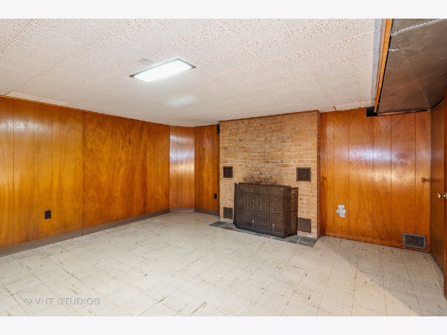
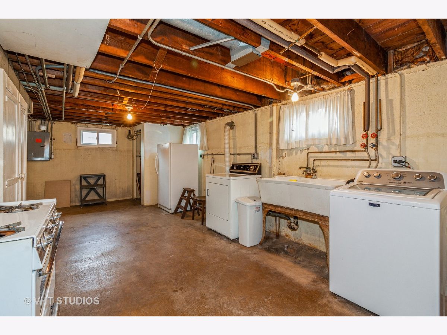
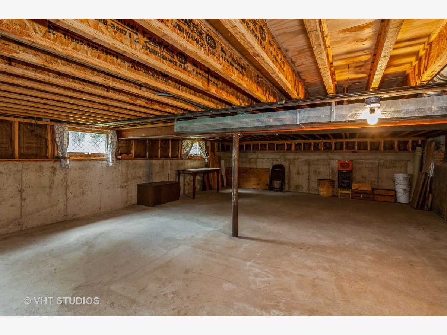
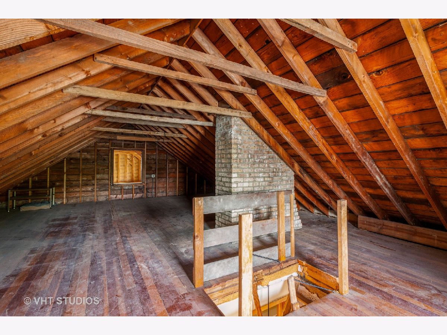
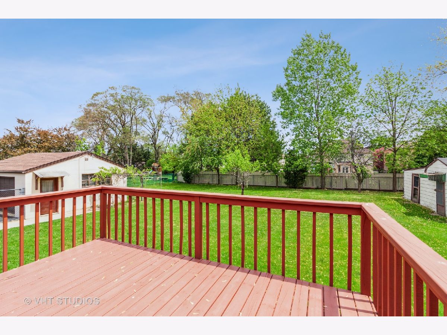
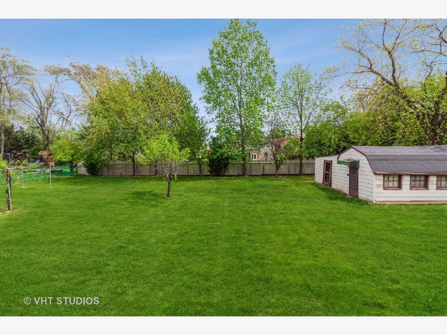
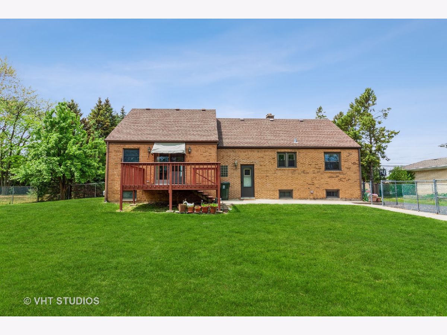
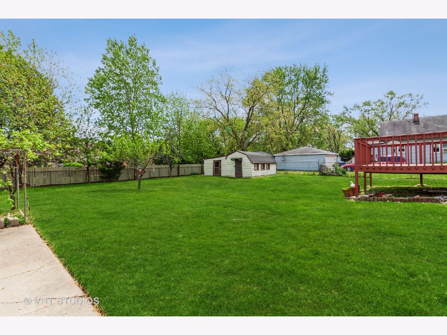
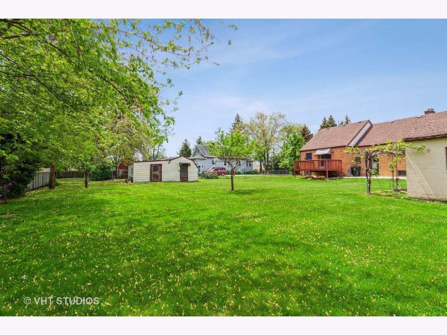
Room Specifics
Total Bedrooms: 4
Bedrooms Above Ground: 3
Bedrooms Below Ground: 1
Dimensions: —
Floor Type: Hardwood
Dimensions: —
Floor Type: Hardwood
Dimensions: —
Floor Type: —
Full Bathrooms: 2
Bathroom Amenities: —
Bathroom in Basement: 0
Rooms: Deck,Foyer,Storage
Basement Description: Partially Finished
Other Specifics
| 2 | |
| Concrete Perimeter | |
| Asphalt | |
| Deck, Storms/Screens | |
| Fenced Yard | |
| 110X200 | |
| Dormer,Full,Pull Down Stair,Unfinished | |
| None | |
| Hardwood Floors, Open Floorplan, Separate Dining Room | |
| Range, Microwave, Dishwasher, Refrigerator, Washer, Dryer | |
| Not in DB | |
| Curbs, Street Paved | |
| — | |
| — | |
| Wood Burning |
Tax History
| Year | Property Taxes |
|---|---|
| 2021 | $8,536 |
Contact Agent
Nearby Similar Homes
Nearby Sold Comparables
Contact Agent
Listing Provided By
USA Real Estate Ltd.

