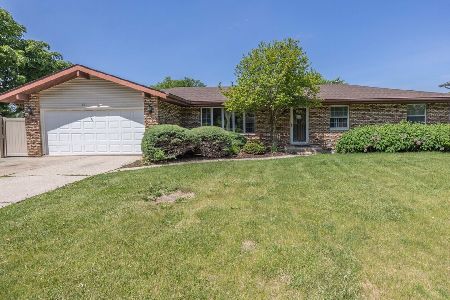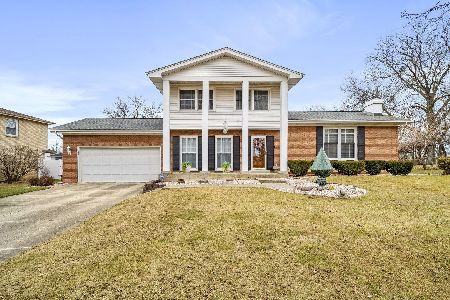101 Whiteside Drive, Joliet, Illinois 60431
$184,900
|
Sold
|
|
| Status: | Closed |
| Sqft: | 2,400 |
| Cost/Sqft: | $81 |
| Beds: | 4 |
| Baths: | 2 |
| Year Built: | 1999 |
| Property Taxes: | $5,004 |
| Days On Market: | 5973 |
| Lot Size: | 0,00 |
Description
Wow! Spacious 4 bedroom 2 bath home located on cul-de-sac lot! Featuring country kitchen plenty of cabinet space! Combination living/dining room! Hardwood floors in kitchen, din/liv, stairs and hallway! Vaulted ceilings! Skylight! Large family room! True laundry room! Attached garage! Deck and fenced yard! Close to shopping, schools and hospital! Not a short sale! Quick close possibly!
Property Specifics
| Single Family | |
| — | |
| — | |
| 1999 | |
| — | |
| — | |
| No | |
| — |
| Will | |
| Old Kent | |
| 0 / Not Applicable | |
| — | |
| — | |
| — | |
| 07333622 | |
| 0506123120210000 |
Property History
| DATE: | EVENT: | PRICE: | SOURCE: |
|---|---|---|---|
| 29 Dec, 2009 | Sold | $184,900 | MRED MLS |
| 15 Nov, 2009 | Under contract | $194,900 | MRED MLS |
| — | Last price change | $199,000 | MRED MLS |
| 24 Sep, 2009 | Listed for sale | $199,000 | MRED MLS |
Room Specifics
Total Bedrooms: 4
Bedrooms Above Ground: 4
Bedrooms Below Ground: 0
Dimensions: —
Floor Type: —
Dimensions: —
Floor Type: —
Dimensions: —
Floor Type: —
Full Bathrooms: 2
Bathroom Amenities: Separate Shower
Bathroom in Basement: 1
Rooms: —
Basement Description: Finished
Other Specifics
| 2 | |
| — | |
| Concrete | |
| — | |
| — | |
| 61X121X120X115 | |
| Unfinished | |
| — | |
| — | |
| — | |
| Not in DB | |
| — | |
| — | |
| — | |
| — |
Tax History
| Year | Property Taxes |
|---|---|
| 2009 | $5,004 |
Contact Agent
Nearby Similar Homes
Nearby Sold Comparables
Contact Agent
Listing Provided By
RE/MAX Professionals South






