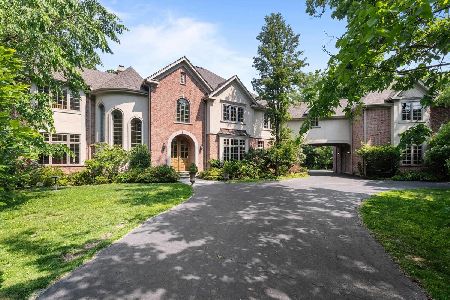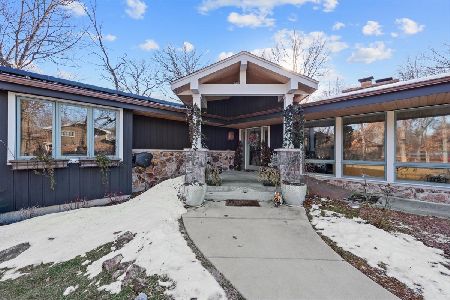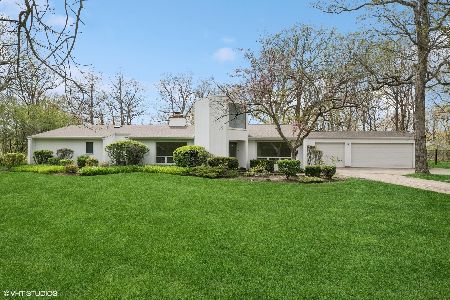1010 Blackhawk Lane, Riverwoods, Illinois 60015
$635,000
|
Sold
|
|
| Status: | Closed |
| Sqft: | 3,146 |
| Cost/Sqft: | $206 |
| Beds: | 3 |
| Baths: | 3 |
| Year Built: | 1970 |
| Property Taxes: | $11,608 |
| Days On Market: | 2899 |
| Lot Size: | 0,83 |
Description
Enjoy the peaceful life in this fabulous ranch home set on almost an acre amongst the beautiful nature of Riverwoods. A spacious open floor plan and flexible space includes hardwood floors, fireplaces, vaulted ceilings and skylights. Remodeled kitchen has Subzero and Wolfe appliances and opens up onto a large eating area. Relax in your master bedroom or bath with the fireplace roaring and take in the gorgeous and private scenery all around you. Attached heated 5 car garage includes high ceilings and 7,000 pound lift. Listen to the birds sing or watch the deer pass by from your backyard deck overlooking the huge yard. You don't want to miss this very special home in one of the most desirable neighborhoods in Riverwoods.
Property Specifics
| Single Family | |
| — | |
| — | |
| 1970 | |
| None | |
| — | |
| No | |
| 0.83 |
| Lake | |
| — | |
| 0 / Not Applicable | |
| None | |
| Lake Michigan | |
| Public Sewer | |
| 09888417 | |
| 15254050050000 |
Nearby Schools
| NAME: | DISTRICT: | DISTANCE: | |
|---|---|---|---|
|
Grade School
Wilmot Elementary School |
109 | — | |
|
Middle School
Charles J Caruso Middle School |
109 | Not in DB | |
|
High School
Deerfield High School |
113 | Not in DB | |
Property History
| DATE: | EVENT: | PRICE: | SOURCE: |
|---|---|---|---|
| 29 May, 2018 | Sold | $635,000 | MRED MLS |
| 30 Mar, 2018 | Under contract | $649,000 | MRED MLS |
| 19 Mar, 2018 | Listed for sale | $649,000 | MRED MLS |
Room Specifics
Total Bedrooms: 3
Bedrooms Above Ground: 3
Bedrooms Below Ground: 0
Dimensions: —
Floor Type: Hardwood
Dimensions: —
Floor Type: Hardwood
Full Bathrooms: 3
Bathroom Amenities: Separate Shower,Double Sink,Soaking Tub
Bathroom in Basement: 0
Rooms: Library
Basement Description: None
Other Specifics
| 5 | |
| Concrete Perimeter | |
| — | |
| Deck, Storms/Screens | |
| — | |
| 234X201X104X69X69X46X48 | |
| Pull Down Stair | |
| Full | |
| Skylight(s), Hardwood Floors, First Floor Bedroom, First Floor Laundry, First Floor Full Bath | |
| Double Oven, Microwave, Dishwasher, Refrigerator, High End Refrigerator, Washer, Dryer, Disposal, Stainless Steel Appliance(s) | |
| Not in DB | |
| Street Paved | |
| — | |
| — | |
| Wood Burning, Gas Log |
Tax History
| Year | Property Taxes |
|---|---|
| 2018 | $11,608 |
Contact Agent
Nearby Similar Homes
Nearby Sold Comparables
Contact Agent
Listing Provided By
Berkshire Hathaway HomeServices KoenigRubloff












