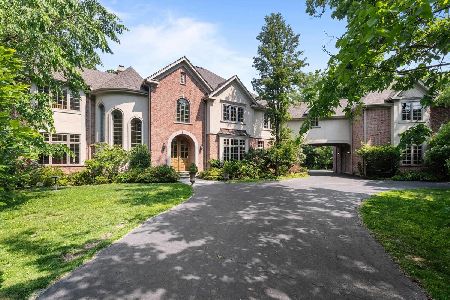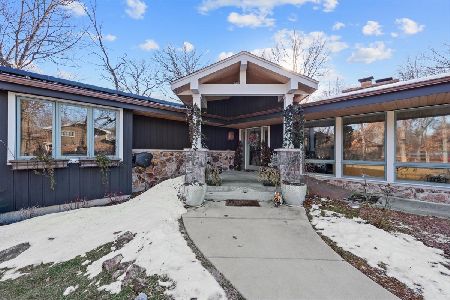1111 Portwine Road, Riverwoods, Illinois 60015
$1,100,000
|
Sold
|
|
| Status: | Closed |
| Sqft: | 5,482 |
| Cost/Sqft: | $228 |
| Beds: | 5 |
| Baths: | 8 |
| Year Built: | 2009 |
| Property Taxes: | $35,065 |
| Days On Market: | 1751 |
| Lot Size: | 0,88 |
Description
Don't miss this nice French country with tremendous curb appeal at the North end of Portwine Road. Two gates with stone pillars and brick paver driveway surrounded by beautiful grounds lead to stately brick & stone home with side load 4 car garage. Amazing spaces and finishes inside and lots of well designed outdoor patios, balconies and gazebo. Absolutely must see fancy flooring, walnut and mahogany coffer ceilings, circular stairway, stone fireplace, cabinetry, luxury closets. And finished walkout lower level with separate entrance has it all including spa with whirlpool and sauna. To show this great property simply text the phone number listed in showing instructions.
Property Specifics
| Single Family | |
| — | |
| French Provincial | |
| 2009 | |
| Full,Walkout | |
| — | |
| No | |
| 0.88 |
| Lake | |
| — | |
| — / Not Applicable | |
| None | |
| Lake Michigan | |
| Public Sewer | |
| 11082126 | |
| 15254040010000 |
Nearby Schools
| NAME: | DISTRICT: | DISTANCE: | |
|---|---|---|---|
|
High School
Deerfield High School |
113 | Not in DB | |
Property History
| DATE: | EVENT: | PRICE: | SOURCE: |
|---|---|---|---|
| 9 Aug, 2021 | Sold | $1,100,000 | MRED MLS |
| 28 May, 2021 | Under contract | $1,249,900 | MRED MLS |
| — | Last price change | $1,275,000 | MRED MLS |
| 10 May, 2021 | Listed for sale | $1,275,000 | MRED MLS |
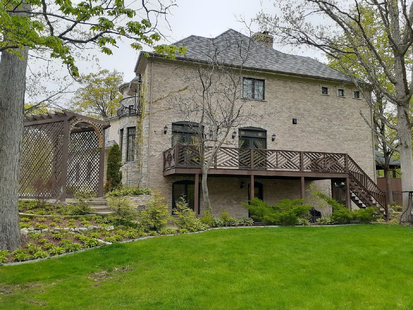
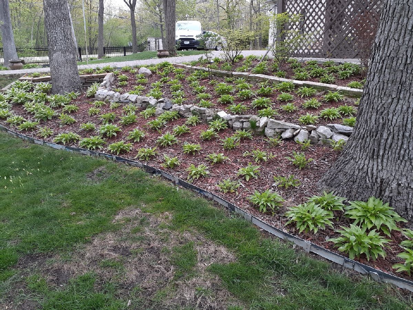
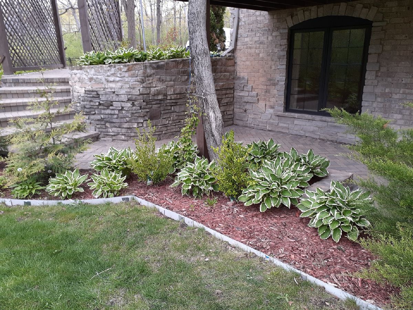
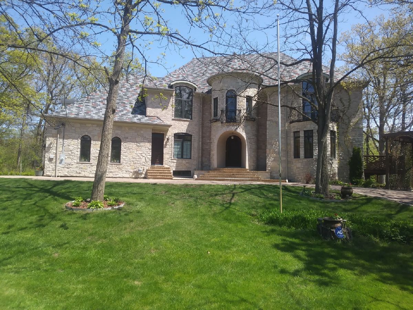
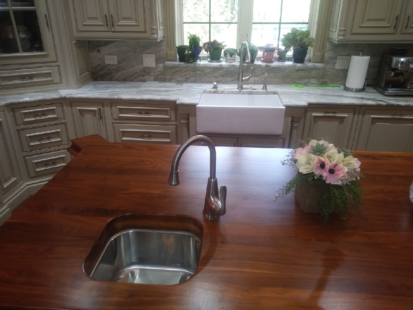
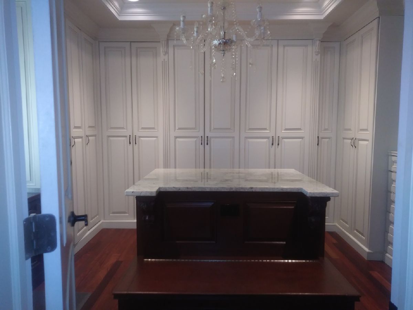
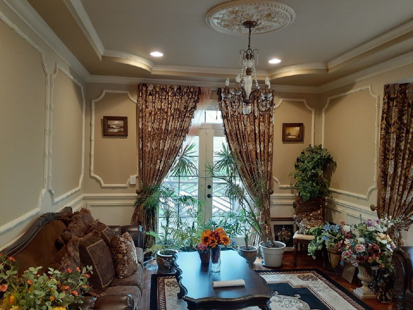
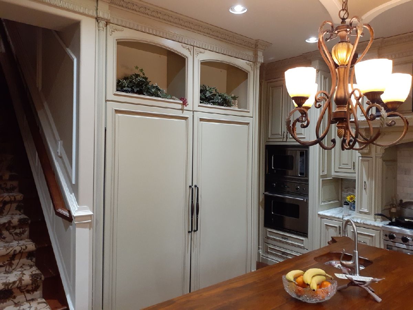
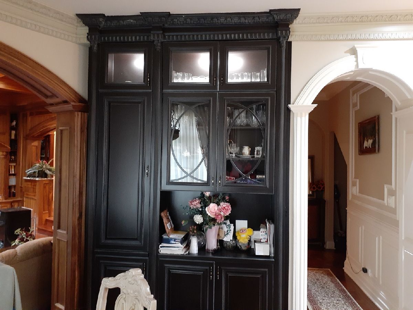
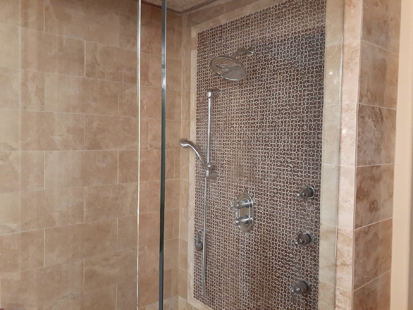
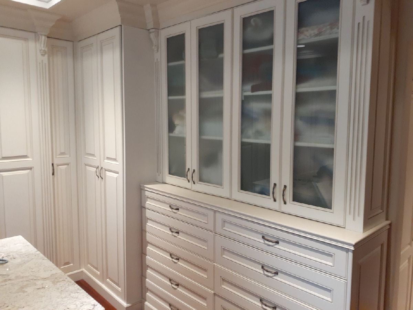
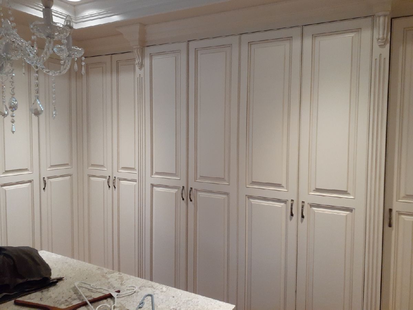
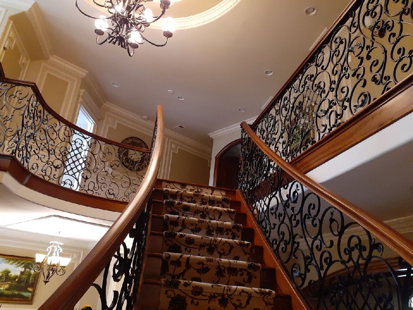
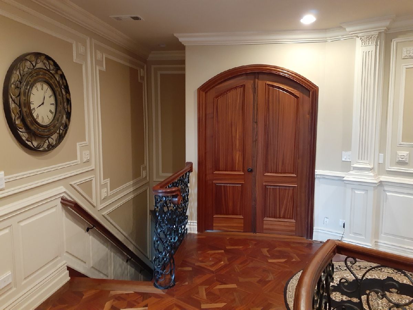
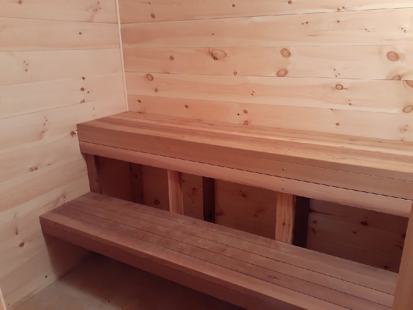
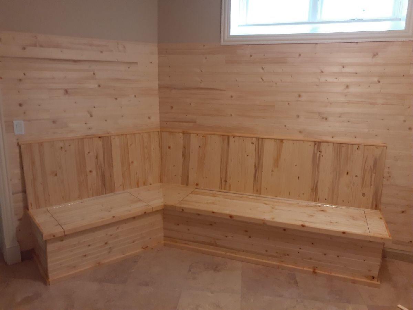
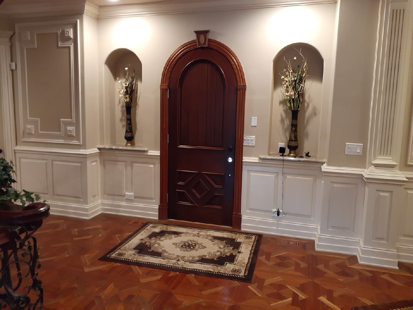
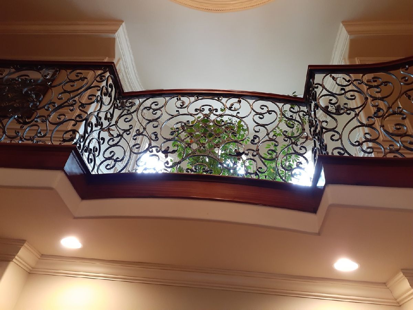
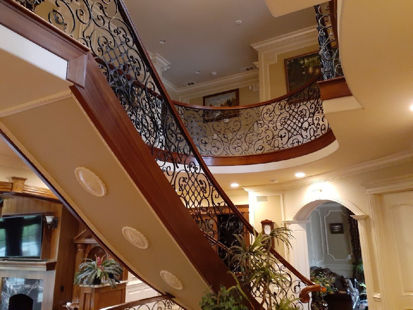
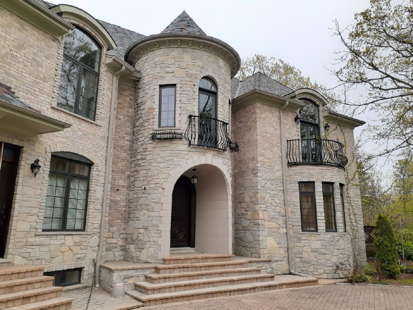
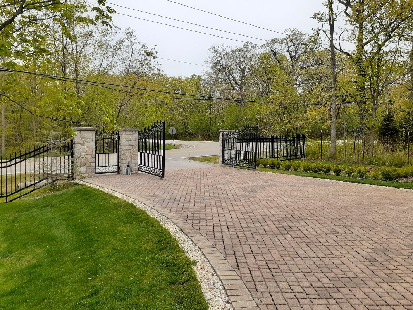
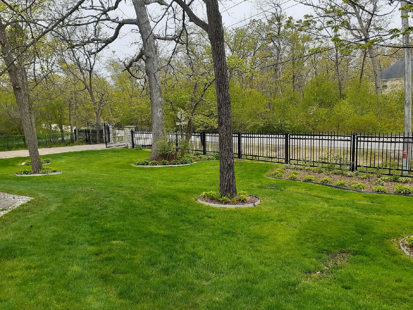
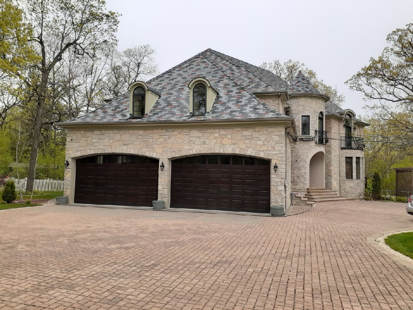
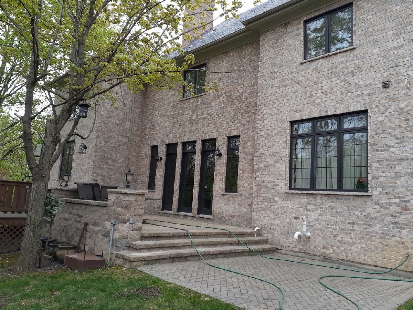
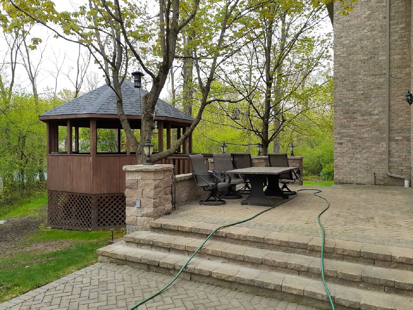
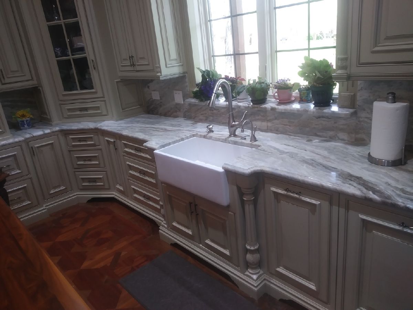
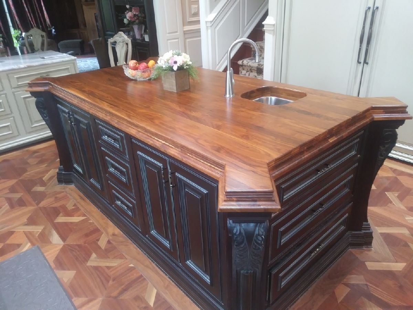
Room Specifics
Total Bedrooms: 5
Bedrooms Above Ground: 5
Bedrooms Below Ground: 0
Dimensions: —
Floor Type: Hardwood
Dimensions: —
Floor Type: Hardwood
Dimensions: —
Floor Type: Hardwood
Dimensions: —
Floor Type: —
Full Bathrooms: 8
Bathroom Amenities: Whirlpool,Separate Shower
Bathroom in Basement: 1
Rooms: Bedroom 5,Eating Area,Sitting Room,Library,Exercise Room,Recreation Room,Kitchen,Walk In Closet,Foyer,Balcony/Porch/Lanai
Basement Description: Partially Finished
Other Specifics
| 4 | |
| Concrete Perimeter | |
| Brick | |
| Balcony, Deck, Patio, Brick Paver Patio | |
| Fenced Yard,Wooded,Mature Trees | |
| 38459 | |
| Interior Stair | |
| Full | |
| Sauna/Steam Room, Hardwood Floors, First Floor Bedroom, First Floor Laundry, First Floor Full Bath, Walk-In Closet(s), Ceiling - 10 Foot, Ceiling - 9 Foot, Coffered Ceiling(s), Special Millwork, Hallways - 42 Inch | |
| Range, Microwave, Dishwasher, High End Refrigerator, Freezer, Washer, Dryer, Built-In Oven, Range Hood | |
| Not in DB | |
| Gated, Street Paved, Other | |
| — | |
| — | |
| Wood Burning |
Tax History
| Year | Property Taxes |
|---|---|
| 2021 | $35,065 |
Contact Agent
Nearby Similar Homes
Nearby Sold Comparables
Contact Agent
Listing Provided By
Core Realty & Investments, Inc

