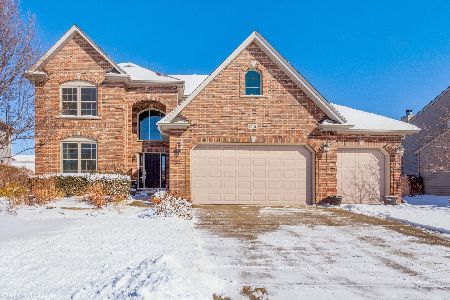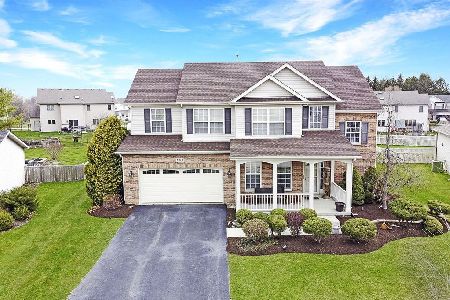1010 Conrad Lane, Shorewood, Illinois 60404
$359,000
|
Sold
|
|
| Status: | Closed |
| Sqft: | 2,448 |
| Cost/Sqft: | $143 |
| Beds: | 4 |
| Baths: | 3 |
| Year Built: | 2002 |
| Property Taxes: | $7,602 |
| Days On Market: | 1164 |
| Lot Size: | 0,25 |
Description
PRICED TO SELL!! This Beautiful and Spacious 4|Bed & 2.5|Bath Home is Located in The Desirable -Kipling Estates Subdivision- This Property has Been Meticulously Maintained and is Truly a Must See! Property Offers an Open Floorplan with Wood Laminate Flooring Throughout Most of The Main Level. Combined Living and Dining Room are Perfect for Entertaining Those Large Family Gatherings. Kitchen has Lots of Counter and Cabinet Space, Corian Countertops, Oak Cabinets that Have Been Refinished with Under Cabinet Lighting, Island with Granite Countertop, All Stainless-Steel Appliances and Table Eating Area. Nice Size Cozy Family Room That Flows into Kitchen. As You Walk Upstairs... You Will Find a Huge Master Bedroom with Large Walk-In Closet and En-Suite with Soaker Tub. Additionally, there are 3 More Nice Size Bedrooms That Have Large Closets and a Full Bath Upstairs. Large 1st Floor Laundry/Mudroom with Extra Cabinets and Shelving for More Added Storage space. Full Unfinished Basement Waiting for Your Creative Ideas and Finishing Touch. Oversized 2.5 Car Garage with Lots of Storage and myQ Bluetooth Garage Door Opener. Large Fenced in Backyard is The Perfect Space to Relax and Unwind with a Stamped Concrete Patio, Fire Pit, Gazebo for Your Grill and a Raised Vegetable Garden. Property has Been Professionally Landscaped with Beautiful Colorful Perennials, Matured Trees, and Evergreens for Added Privacy. Enjoy Living Life in This Wonderful Country Club Community with Many Amenities Everyone Can Enjoy Including: Pool, Clubhouse with Party Room, Exercise Room, Tennis courts, Splash Pad, Walking Trails and Parks! Some of the Newer Updates Include: Kitchen Cabinets Refinished (2019) Main Level Half Bath Updated with New Vanity, Mirror and Light Fixture (2019) New Wood Front Door and Sliding Glass Patio Door Both Replaced (2019) All New Exterior Light Fixtures (2022) High Efficiency HVAC and AC Unit with Aprilaire Humidifier-Media Air Cleaner-Ultravation UV Light All Replaced In (2016) New Water Heater (2021). Well Sought-After Minooka School District (111). Minutes From I-80 & I-55 and Near Lots of Shopping and Dining! Call to Schedule Your Private Viewing Today and Let Me Be the First to Welcome You Home!
Property Specifics
| Single Family | |
| — | |
| — | |
| 2002 | |
| — | |
| — | |
| No | |
| 0.25 |
| Will | |
| Kipling Estates | |
| 35 / Monthly | |
| — | |
| — | |
| — | |
| 11671383 | |
| 0506202090260000 |
Nearby Schools
| NAME: | DISTRICT: | DISTANCE: | |
|---|---|---|---|
|
Grade School
Walnut Trails |
201 | — | |
|
Middle School
Minooka Intermediate School |
201 | Not in DB | |
|
High School
Minooka Community High School |
111 | Not in DB | |
Property History
| DATE: | EVENT: | PRICE: | SOURCE: |
|---|---|---|---|
| 1 Sep, 2009 | Sold | $223,000 | MRED MLS |
| 8 Jul, 2009 | Under contract | $224,900 | MRED MLS |
| 6 Jun, 2009 | Listed for sale | $224,900 | MRED MLS |
| 19 Dec, 2022 | Sold | $359,000 | MRED MLS |
| 17 Nov, 2022 | Under contract | $349,900 | MRED MLS |
| 11 Nov, 2022 | Listed for sale | $349,900 | MRED MLS |
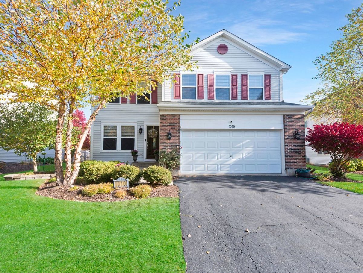
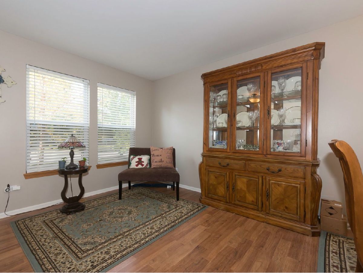
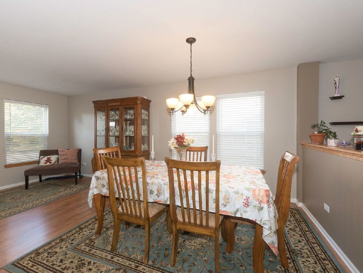
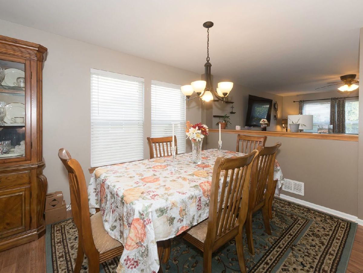
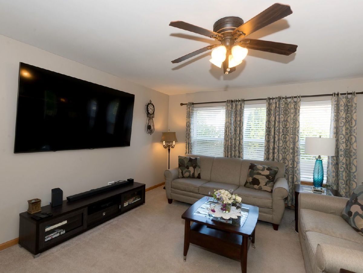
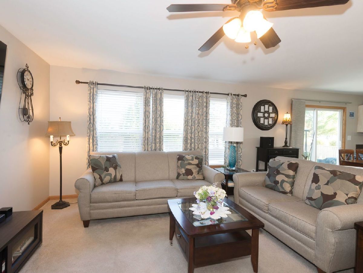
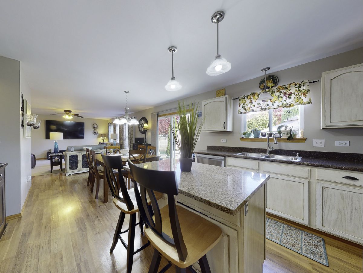
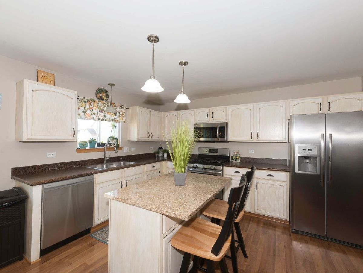
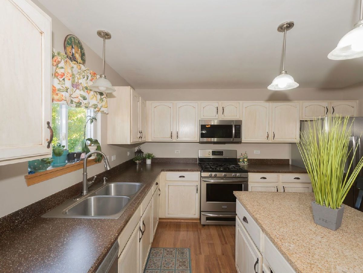
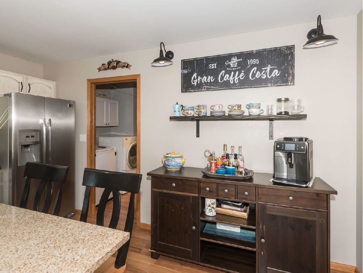
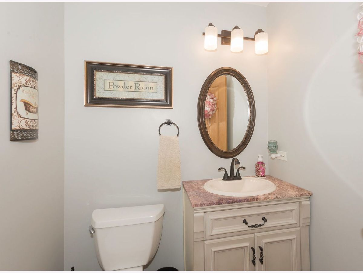
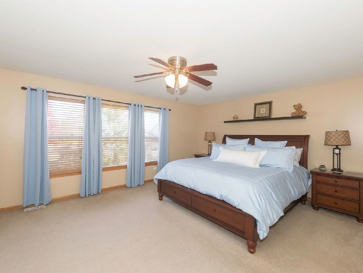
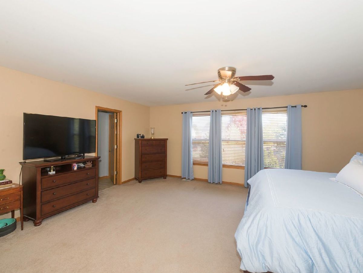
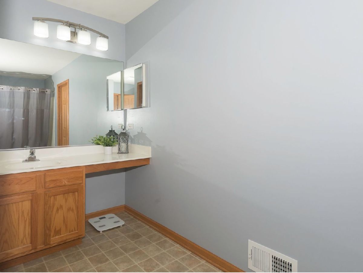
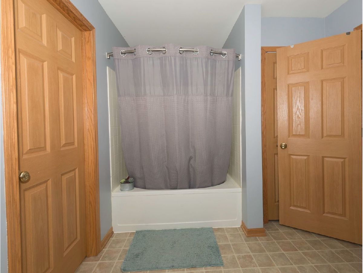
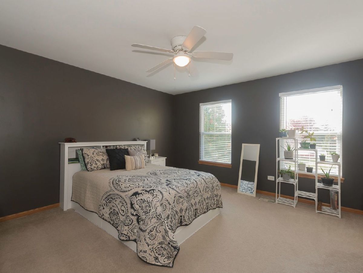
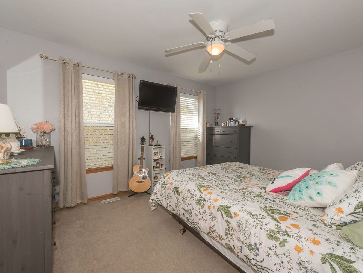
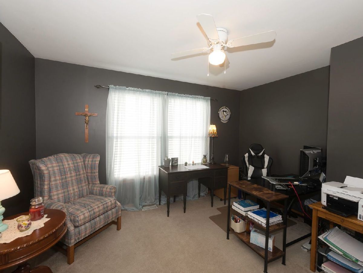
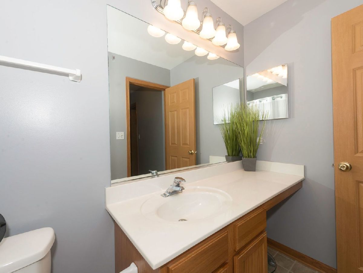
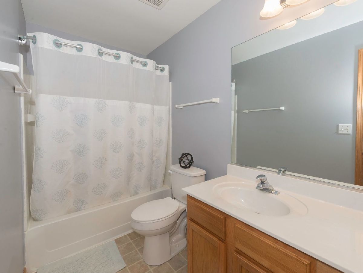
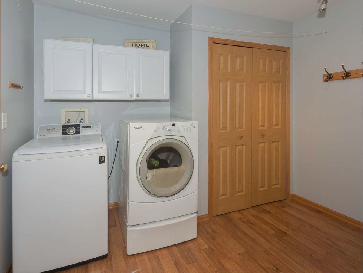
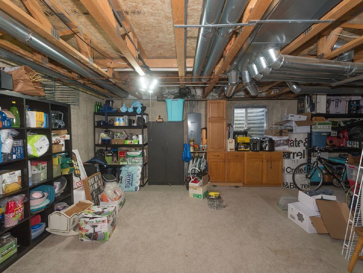
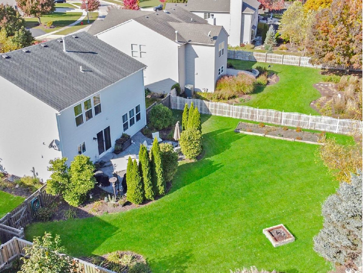
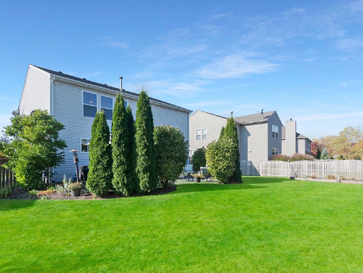
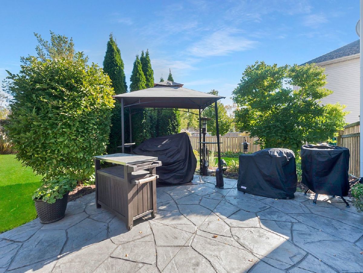
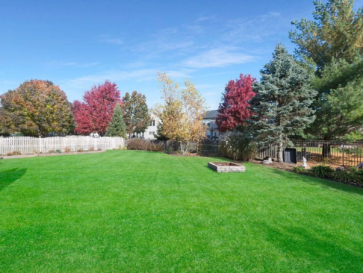
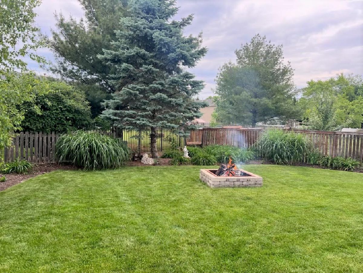
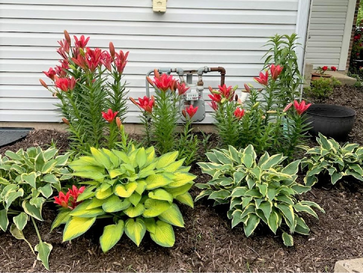
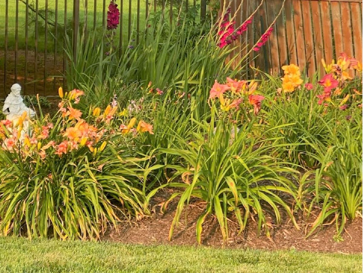
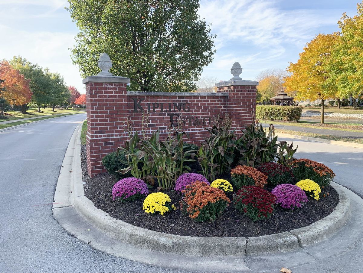
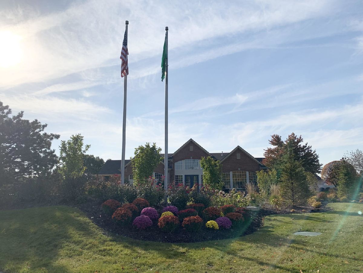
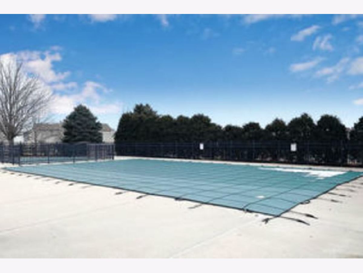
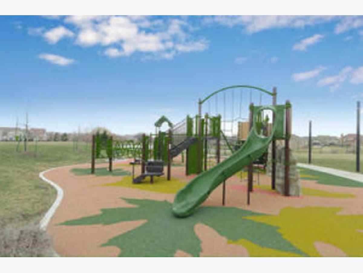
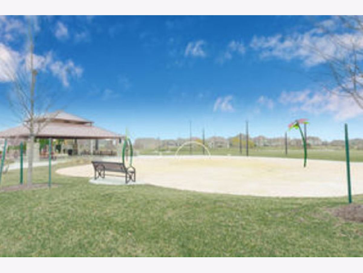
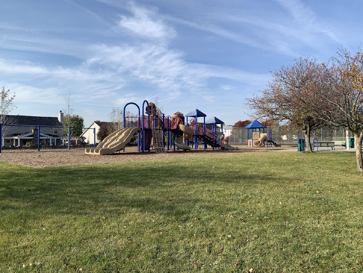
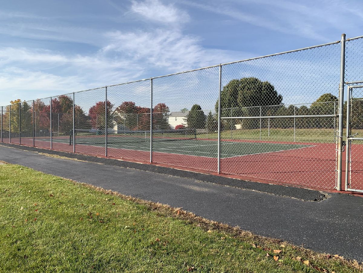
Room Specifics
Total Bedrooms: 4
Bedrooms Above Ground: 4
Bedrooms Below Ground: 0
Dimensions: —
Floor Type: —
Dimensions: —
Floor Type: —
Dimensions: —
Floor Type: —
Full Bathrooms: 3
Bathroom Amenities: Soaking Tub
Bathroom in Basement: 0
Rooms: —
Basement Description: Unfinished
Other Specifics
| 2 | |
| — | |
| Asphalt | |
| — | |
| — | |
| 75X145 | |
| — | |
| — | |
| — | |
| — | |
| Not in DB | |
| — | |
| — | |
| — | |
| — |
Tax History
| Year | Property Taxes |
|---|---|
| 2009 | $5,629 |
| 2022 | $7,602 |
Contact Agent
Nearby Similar Homes
Nearby Sold Comparables
Contact Agent
Listing Provided By
Homesmart Connect LLC








