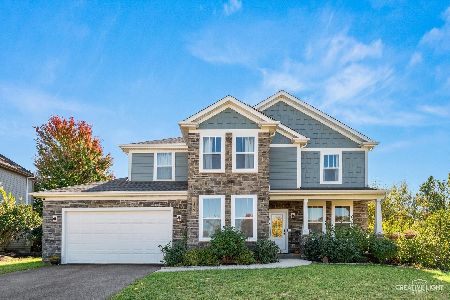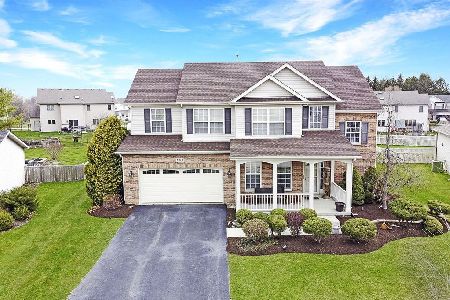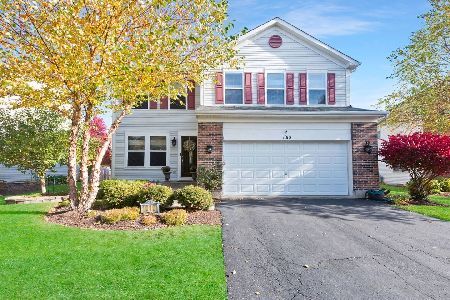1012 Conrad Lane, Shorewood, Illinois 60404
$360,000
|
Sold
|
|
| Status: | Closed |
| Sqft: | 2,739 |
| Cost/Sqft: | $139 |
| Beds: | 4 |
| Baths: | 3 |
| Year Built: | 2002 |
| Property Taxes: | $7,465 |
| Days On Market: | 2141 |
| Lot Size: | 0,20 |
Description
If you are looking for that perfect home...look no further! This REMARKABLE 4bed/2.5bath custom built home offers all the bells and whistles that you are looking for! The 2-story foyer welcomes you in to gleaming hardwood floors throughout, extensive white trim work and freshly painted in today's grey tone paint colors. Enjoy cooking in this open and airy kitchen that offers granite countertops, SS appliances, subway tile back splash, large island and endless cabinet and counter space. Large table eating area that flows into sunroom for even more added space and an abundance of natural light. It's a perfect open layout for family gatherings. Family room has a gas fireplace and separate formal living room has trey ceiling detail. Laundry room has new ceramic tile, utility sink and custom Closet by Design cabinetry w/ folding area. Head upstairs to the master suite that has a vaulted ceiling, walk-in closet with custom organizer unit and a newly remodeled luxurious spa like bath with full body sprayer, quartz vanity top and jacuzzi tub. An additional, 3 more nice size bedrooms, a large hallway bath with double sinks and newly tiled shower plus, a loft/office space. Family fun night in this fully finished basement w/ recreation area, media room, exercise room and storage galore. Enjoy those summer Bar-B-Ques in this extra large fenced in backyard with newly redone oversized brick paver patio and fire pit. Finished 3 car garage with epoxy floor and utility door that leads out to backyard. This home is truly turn key with more newer updates including...brand new energy efficient windows and custom window treatments throughout the home, brand new Pottery Barn light fixtures on main level, and newer water heater, sump pump and Nest thermostat. Kipling is a pool and clubhouse community that offers bike trails, parks/splash pad are just some of all the fantastic amenities you can enjoy. Highly sought after Minooka School District #111. Every touch and detail throughout this home defiantly makes this a must see and this BEAUTIFUL home will surely not disappoint!
Property Specifics
| Single Family | |
| — | |
| — | |
| 2002 | |
| Full | |
| — | |
| No | |
| 0.2 |
| Will | |
| Kipling Estates | |
| 420 / Annual | |
| Clubhouse,Exercise Facilities,Pool | |
| Public | |
| Public Sewer | |
| 10661197 | |
| 0506202090270000 |
Nearby Schools
| NAME: | DISTRICT: | DISTANCE: | |
|---|---|---|---|
|
Grade School
Walnut Trails |
201 | — | |
|
Middle School
Minooka Elementary School |
201 | Not in DB | |
|
High School
Minooka Community High School |
111 | Not in DB | |
Property History
| DATE: | EVENT: | PRICE: | SOURCE: |
|---|---|---|---|
| 19 Jun, 2020 | Sold | $360,000 | MRED MLS |
| 24 Apr, 2020 | Under contract | $379,900 | MRED MLS |
| — | Last price change | $384,900 | MRED MLS |
| 9 Mar, 2020 | Listed for sale | $389,900 | MRED MLS |
Room Specifics
Total Bedrooms: 4
Bedrooms Above Ground: 4
Bedrooms Below Ground: 0
Dimensions: —
Floor Type: Carpet
Dimensions: —
Floor Type: Carpet
Dimensions: —
Floor Type: Carpet
Full Bathrooms: 3
Bathroom Amenities: Whirlpool,Separate Shower,Double Sink,Full Body Spray Shower
Bathroom in Basement: 0
Rooms: Loft,Sun Room
Basement Description: Finished
Other Specifics
| 3 | |
| — | |
| Concrete | |
| Brick Paver Patio, Storms/Screens, Fire Pit | |
| Fenced Yard,Landscaped | |
| 59X146X143X106 | |
| — | |
| Full | |
| Vaulted/Cathedral Ceilings, Hardwood Floors, First Floor Laundry, Walk-In Closet(s) | |
| Range, Microwave, Dishwasher, Refrigerator, Washer, Dryer, Disposal, Stainless Steel Appliance(s), Water Softener | |
| Not in DB | |
| Clubhouse, Park, Pool, Tennis Court(s), Lake, Curbs, Sidewalks, Street Lights, Street Paved | |
| — | |
| — | |
| Gas Log, Gas Starter |
Tax History
| Year | Property Taxes |
|---|---|
| 2020 | $7,465 |
Contact Agent
Nearby Similar Homes
Nearby Sold Comparables
Contact Agent
Listing Provided By
RE/MAX Vision 212











