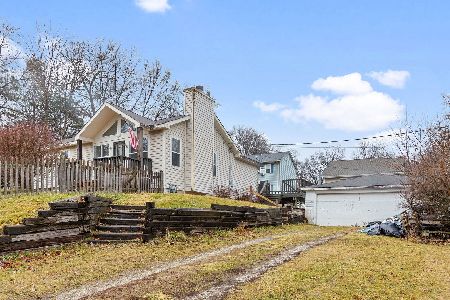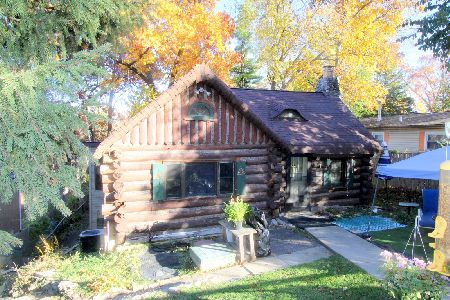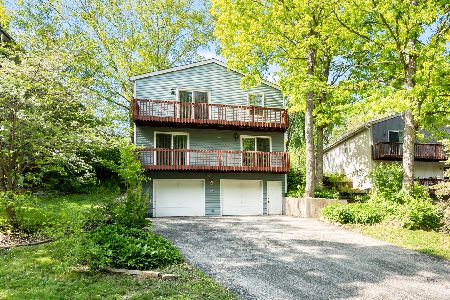1010 Dale Avenue, Mchenry, Illinois 60051
$250,000
|
Sold
|
|
| Status: | Closed |
| Sqft: | 2,240 |
| Cost/Sqft: | $102 |
| Beds: | 3 |
| Baths: | 2 |
| Year Built: | 1990 |
| Property Taxes: | $6,180 |
| Days On Market: | 903 |
| Lot Size: | 0,00 |
Description
Welcome home to this unique hillside home surrounded by mature trees. The main level boasts an open concept living room and kitchen. The spacious kitchen offers stainless steel appliances, a breakfast bar island with available seating on both sides, and a sliding door to the upper deck. Continuing through the main level, you will find a master bedroom with a private bath and 2 additional bedrooms with a full hall bath. The lower level has a tremendous family room with 2 sets of sliders to the lower deck. Completing the lower level is an office, laundry room and a sauna! Enjoy the warmer months on the patio over looking the peaceful yard or sit around the firepit. Great views from all angles and plenty of space for guests to hang out. There is a metal roof and Gutter Guardian for a low maintenance exterior. Convenient to Moraine Hills State Park and several lakes. Stop by today and take in the atmosphere of your new home. Home sold As-Is. MULTIPLE OFFERS RECEIVED. HIGHEST AND BEST DUE 7/31/23, 2PM.
Property Specifics
| Single Family | |
| — | |
| — | |
| 1990 | |
| — | |
| — | |
| No | |
| — |
| Mc Henry | |
| Lilymoore | |
| 0 / Not Applicable | |
| — | |
| — | |
| — | |
| 11839343 | |
| 1032351021 |
Nearby Schools
| NAME: | DISTRICT: | DISTANCE: | |
|---|---|---|---|
|
Grade School
Hilltop Elementary School |
15 | — | |
|
Middle School
Mchenry Middle School |
15 | Not in DB | |
|
High School
Mchenry Campus |
156 | Not in DB | |
Property History
| DATE: | EVENT: | PRICE: | SOURCE: |
|---|---|---|---|
| 23 May, 2014 | Sold | $156,500 | MRED MLS |
| 17 Apr, 2014 | Under contract | $159,900 | MRED MLS |
| 9 Apr, 2014 | Listed for sale | $159,900 | MRED MLS |
| 8 Sep, 2023 | Sold | $250,000 | MRED MLS |
| 31 Jul, 2023 | Under contract | $227,900 | MRED MLS |
| 27 Jul, 2023 | Listed for sale | $227,900 | MRED MLS |
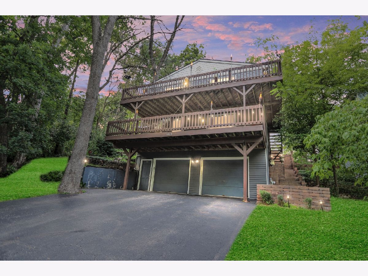
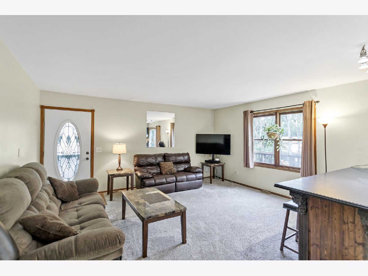
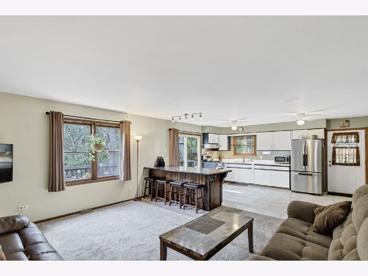
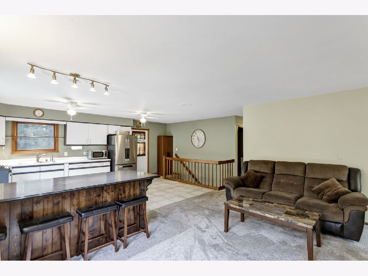
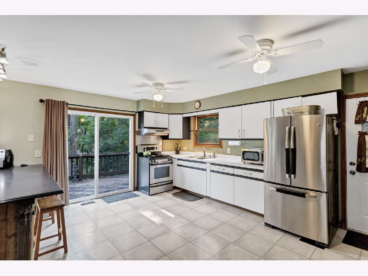
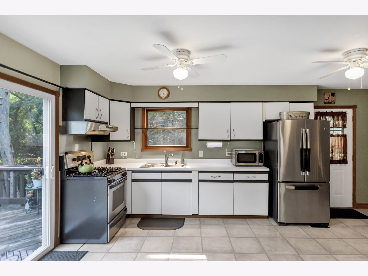
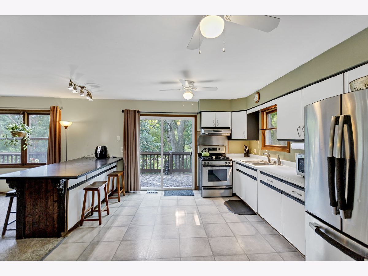
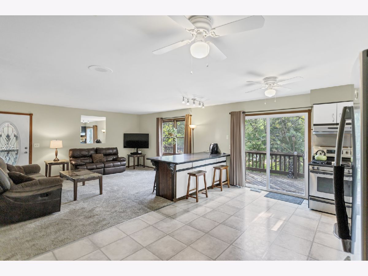
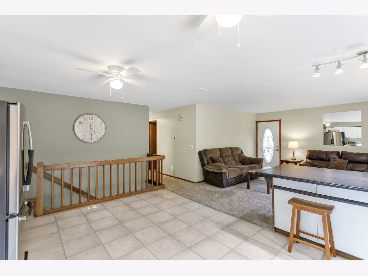
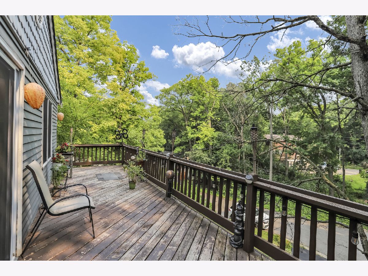
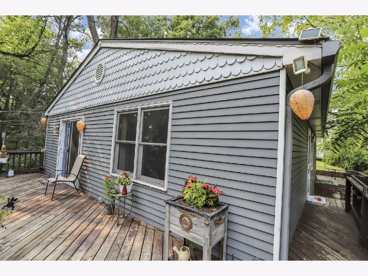
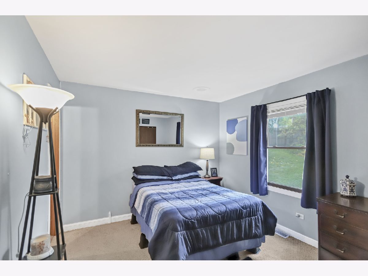
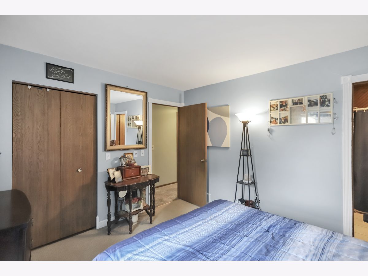
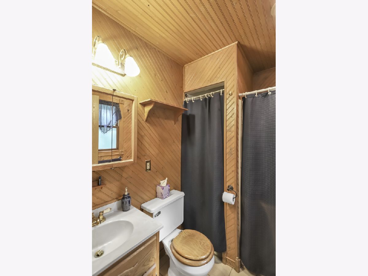
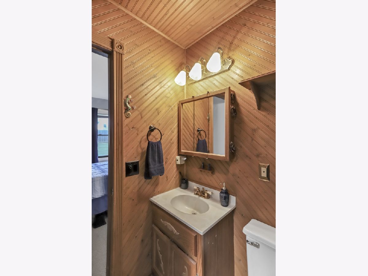
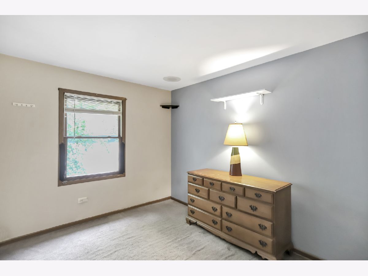
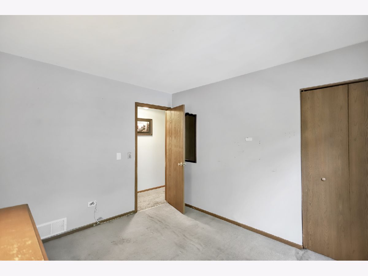
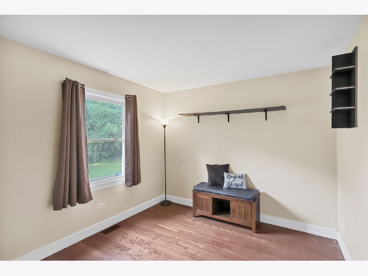
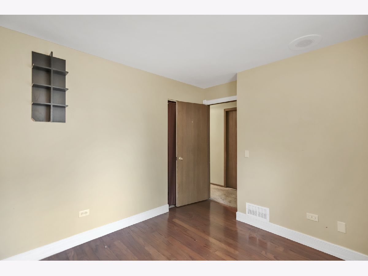
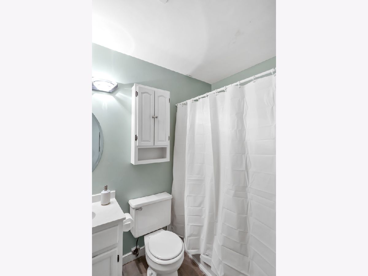
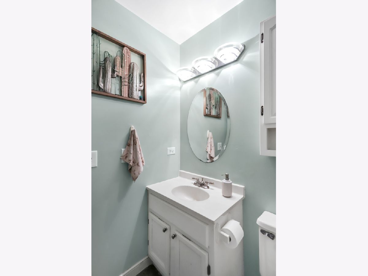
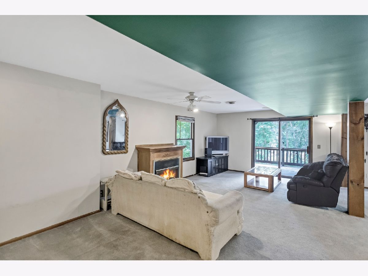
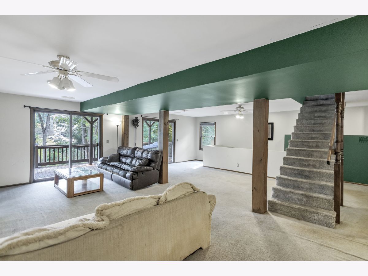
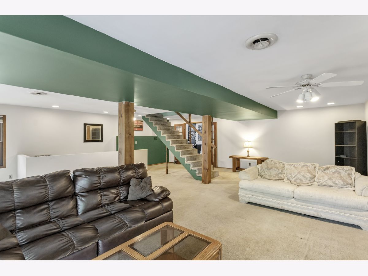
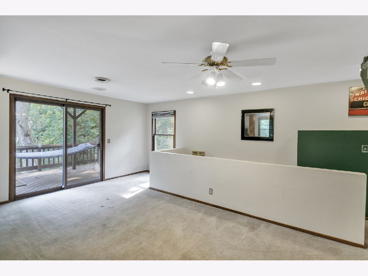
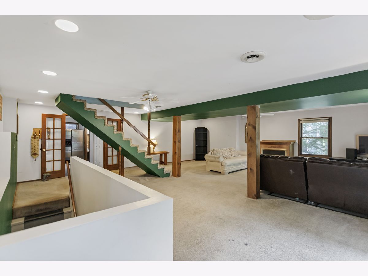
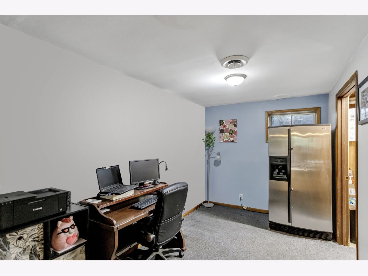
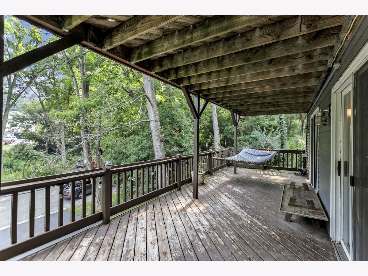
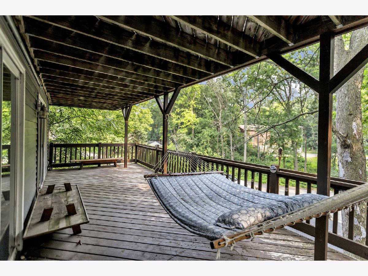
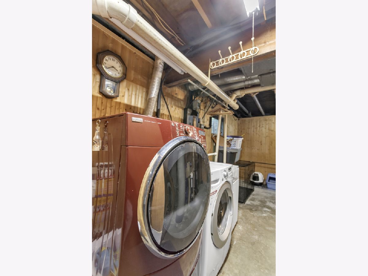
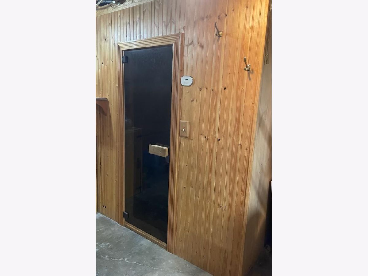
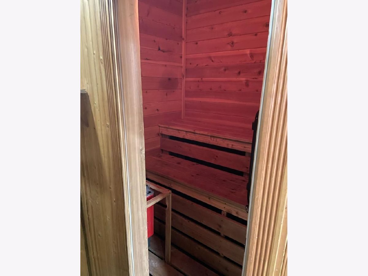


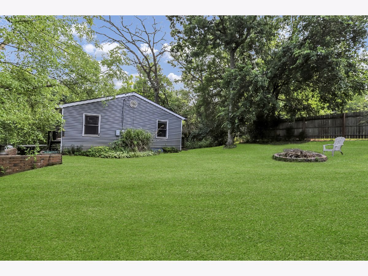

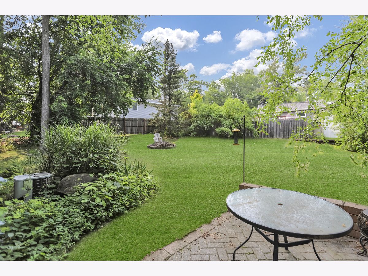
Room Specifics
Total Bedrooms: 3
Bedrooms Above Ground: 3
Bedrooms Below Ground: 0
Dimensions: —
Floor Type: —
Dimensions: —
Floor Type: —
Full Bathrooms: 2
Bathroom Amenities: —
Bathroom in Basement: 0
Rooms: —
Basement Description: None
Other Specifics
| 2 | |
| — | |
| — | |
| — | |
| — | |
| 30 X 33 X 131 X 61 X 108 | |
| — | |
| — | |
| — | |
| — | |
| Not in DB | |
| — | |
| — | |
| — | |
| — |
Tax History
| Year | Property Taxes |
|---|---|
| 2014 | $5,181 |
| 2023 | $6,180 |
Contact Agent
Nearby Similar Homes
Nearby Sold Comparables
Contact Agent
Listing Provided By
Legacy Properties, A Sarah Leonard Company, LLC

