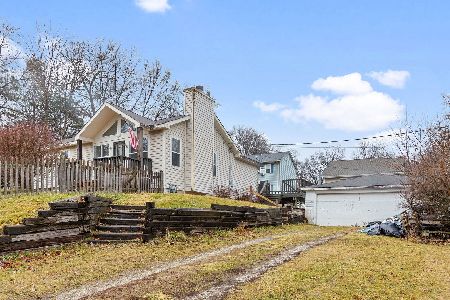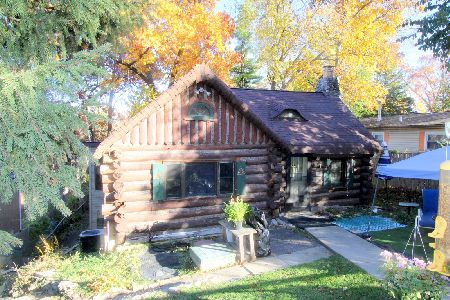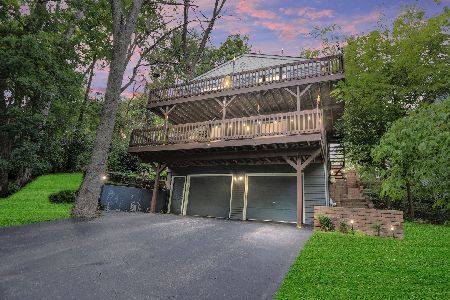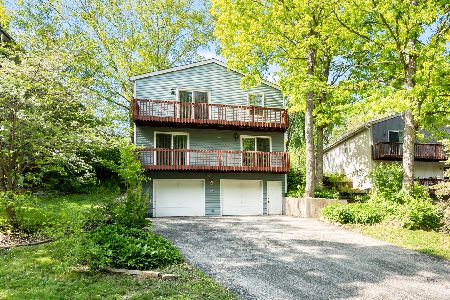1014 Dale Avenue, Mchenry, Illinois 60051
$106,000
|
Sold
|
|
| Status: | Closed |
| Sqft: | 1,860 |
| Cost/Sqft: | $59 |
| Beds: | 2 |
| Baths: | 1 |
| Year Built: | — |
| Property Taxes: | $3,393 |
| Days On Market: | 5658 |
| Lot Size: | 0,00 |
Description
APPROVED SHORT SALE! QUICK CLOSE!! Recently remodeled 1860 Square Foot home nestled on a wooded lot. This home has new electric, plumbing, roof, water heater, furnace, well and pressure tank. Completely remodeled country kitchen with ceramic tile. Vaulted ceiling upstairs, master bedroom has hardwood floors and nice master bath. Second bedroom is also spacious.
Property Specifics
| Single Family | |
| — | |
| — | |
| — | |
| None | |
| — | |
| No | |
| 0 |
| Mc Henry | |
| Lilymoore | |
| 0 / Not Applicable | |
| None | |
| Private Well | |
| Septic-Private | |
| 07586578 | |
| 1032352010 |
Nearby Schools
| NAME: | DISTRICT: | DISTANCE: | |
|---|---|---|---|
|
Grade School
Hilltop Elementary School |
15 | — | |
|
Middle School
Mchenry Middle School |
15 | Not in DB | |
|
High School
Mchenry High School-east Campus |
156 | Not in DB | |
Property History
| DATE: | EVENT: | PRICE: | SOURCE: |
|---|---|---|---|
| 27 Sep, 2011 | Sold | $106,000 | MRED MLS |
| 13 Jun, 2011 | Under contract | $109,000 | MRED MLS |
| — | Last price change | $115,000 | MRED MLS |
| 20 Jul, 2010 | Listed for sale | $169,900 | MRED MLS |
Room Specifics
Total Bedrooms: 2
Bedrooms Above Ground: 2
Bedrooms Below Ground: 0
Dimensions: —
Floor Type: Carpet
Full Bathrooms: 1
Bathroom Amenities: —
Bathroom in Basement: 0
Rooms: No additional rooms
Basement Description: Crawl
Other Specifics
| 1 | |
| Concrete Perimeter | |
| Gravel | |
| Patio, Above Ground Pool | |
| — | |
| 100 X 150 | |
| Unfinished | |
| Full | |
| Vaulted/Cathedral Ceilings | |
| Range, Dishwasher, Refrigerator, Washer, Dryer | |
| Not in DB | |
| Pool, Street Lights | |
| — | |
| — | |
| — |
Tax History
| Year | Property Taxes |
|---|---|
| 2011 | $3,393 |
Contact Agent
Nearby Similar Homes
Nearby Sold Comparables
Contact Agent
Listing Provided By
Berkshire Hathaway HomeServices Starck Real Estate








