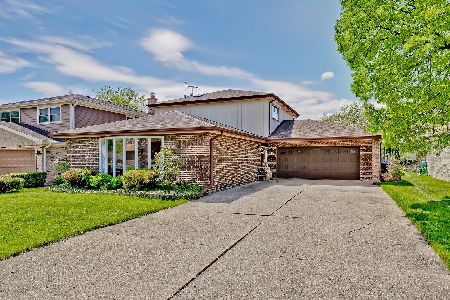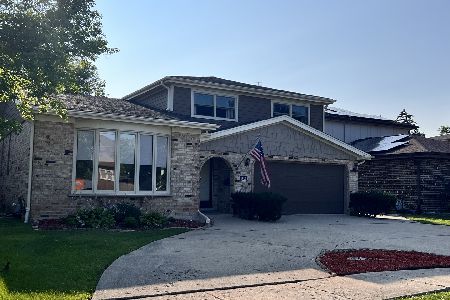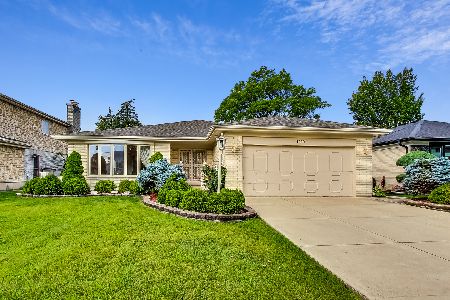1010 Delphia Avenue, Park Ridge, Illinois 60068
$655,000
|
Sold
|
|
| Status: | Closed |
| Sqft: | 3,652 |
| Cost/Sqft: | $175 |
| Beds: | 4 |
| Baths: | 4 |
| Year Built: | 1975 |
| Property Taxes: | $12,361 |
| Days On Market: | 1719 |
| Lot Size: | 0,00 |
Description
This gorgeous 5-bedroom. 3.5 bath home has over 3500SF and is located in an excellent Park Ridge location. If you're looking for a clean, recently remodeled property with tons of light and space, here's an opportunity to make this beauty your new home! Don't be deceived when you drive by this split level, it's definitely much bigger than it looks, AND features an ideal floor plan where you can entertain plenty of family and guests with no problem. The Kitchen has brand new quartz counters, new stove and refrigerator, professionally refinished cabinets and a separate eating area which overlooks the large family room. There are also 2 large sliding doors leading out to the oversized covered patio. Formal dining room and spacious Livingroom areas are accented with large front windows. The 1st and 2nd floors have been re painted, along with the addition of some brand-new fixtures throughout the home. The upstairs features a large master bedroom, cedar walk-in closet, and a gorgeous full bath. Two additional good-sized bedrooms and a full guest bath complete the second floor. Plenty of closets throughout. When you enter the fully finished basement, you'll definitely be entertained by its appeal! There's a custom bar which includes a commercial grade fridge, ss top, sink, and beautiful wood counter. The lower level also features some nice flooring, a decorative fireplace, high ceilings, a 5th bedroom, full bath, and a huge laundry and utility room with tons of storage. Large yard with a separate brick shed for all of those extra outdoor gadgets! Close to schools and parks.
Property Specifics
| Single Family | |
| — | |
| — | |
| 1975 | |
| Full | |
| — | |
| No | |
| — |
| Cook | |
| — | |
| — / Not Applicable | |
| None | |
| Lake Michigan | |
| Public Sewer | |
| 11080803 | |
| 09233120240000 |
Nearby Schools
| NAME: | DISTRICT: | DISTANCE: | |
|---|---|---|---|
|
Grade School
Franklin Elementary School |
64 | — | |
|
Middle School
Emerson Middle School |
64 | Not in DB | |
|
High School
Maine South High School |
207 | Not in DB | |
Property History
| DATE: | EVENT: | PRICE: | SOURCE: |
|---|---|---|---|
| 15 May, 2014 | Sold | $450,000 | MRED MLS |
| 10 Apr, 2014 | Under contract | $485,000 | MRED MLS |
| — | Last price change | $495,000 | MRED MLS |
| 26 Oct, 2013 | Listed for sale | $495,000 | MRED MLS |
| 20 Jul, 2020 | Sold | $585,000 | MRED MLS |
| 10 Jun, 2020 | Under contract | $599,900 | MRED MLS |
| 27 May, 2020 | Listed for sale | $599,900 | MRED MLS |
| 8 Jun, 2021 | Sold | $655,000 | MRED MLS |
| 10 May, 2021 | Under contract | $639,000 | MRED MLS |
| 7 May, 2021 | Listed for sale | $639,000 | MRED MLS |
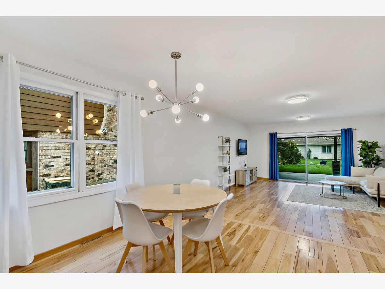
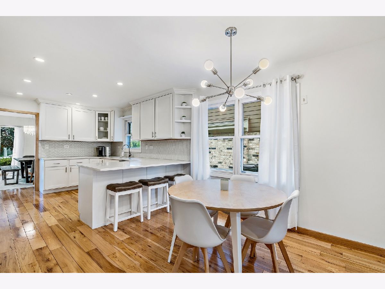
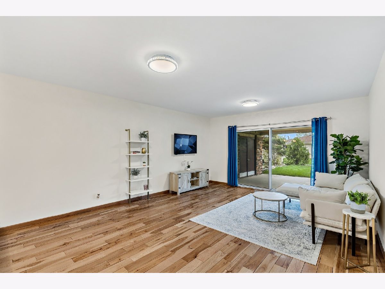
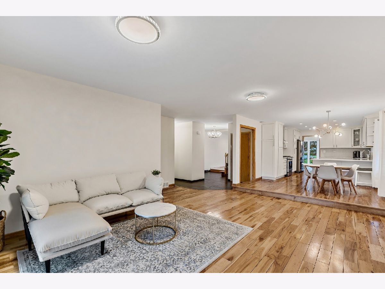
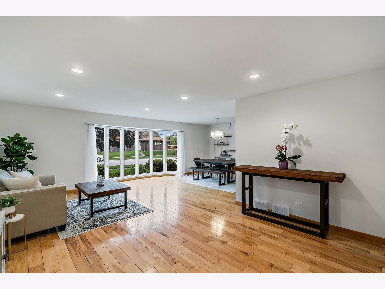
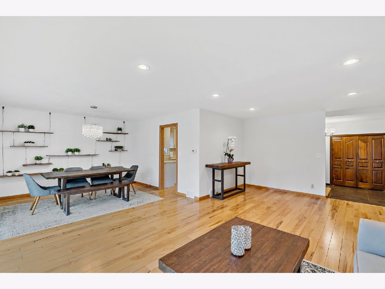
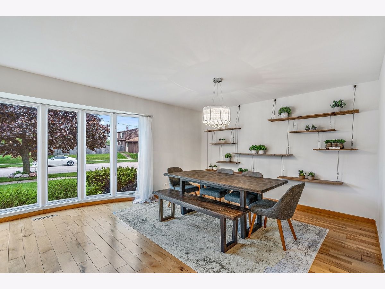
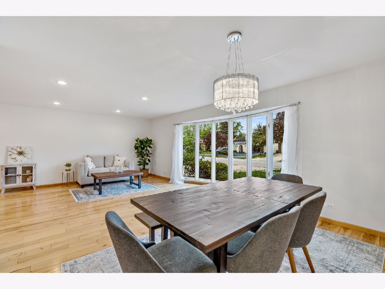
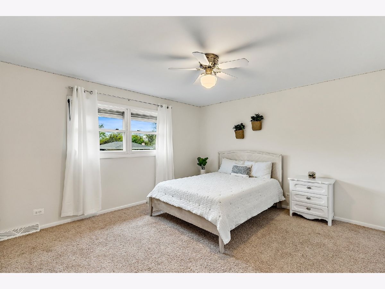
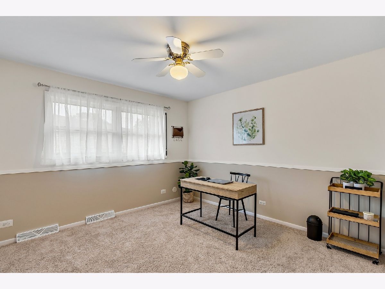
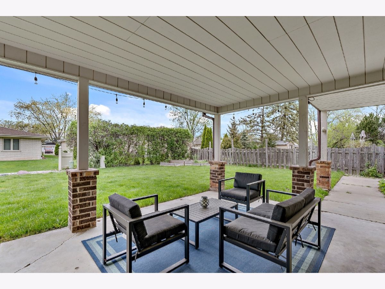
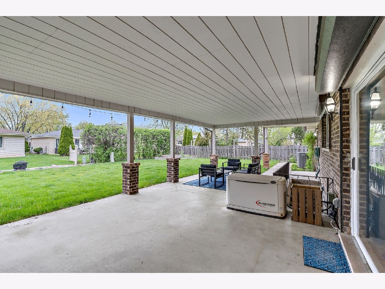
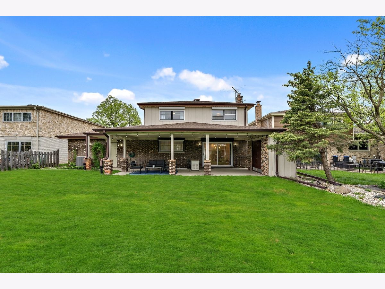
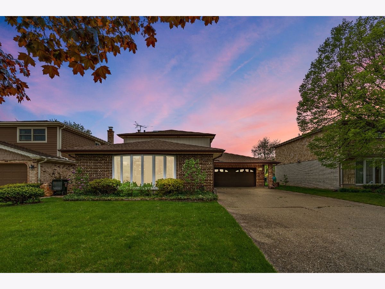
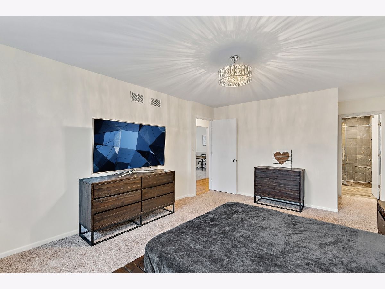
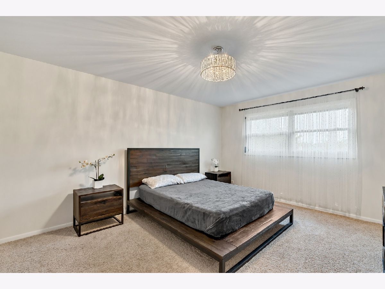
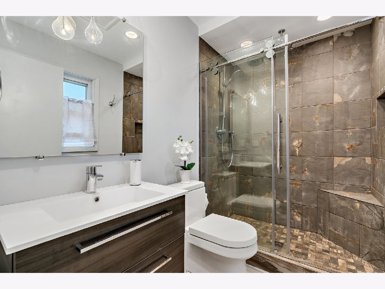
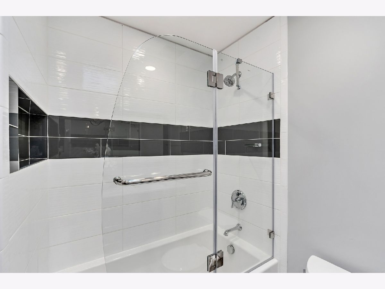
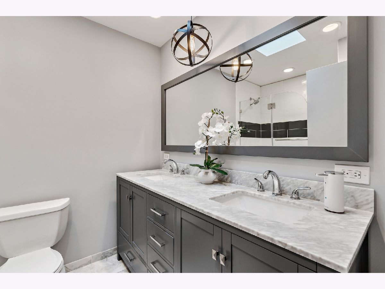
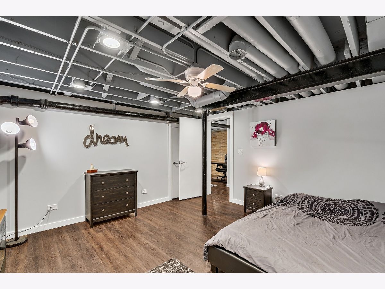
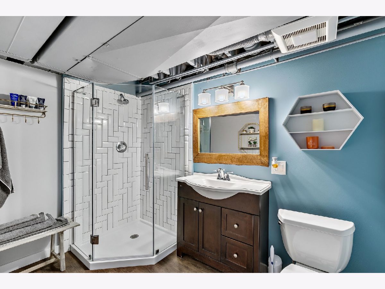
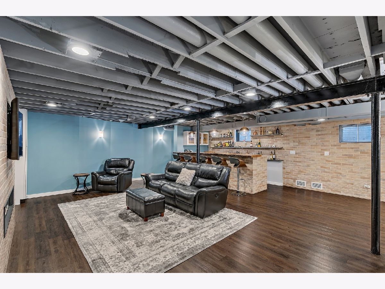
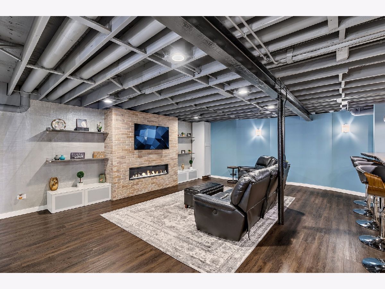
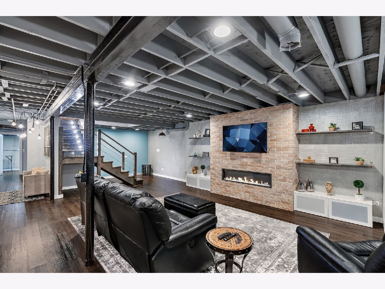
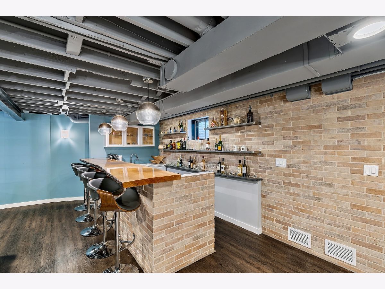
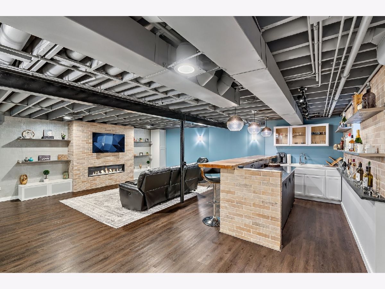
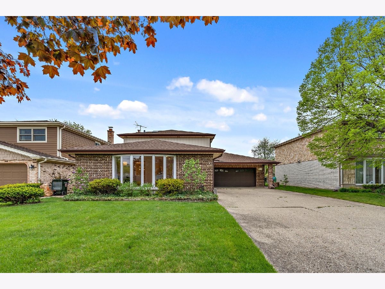
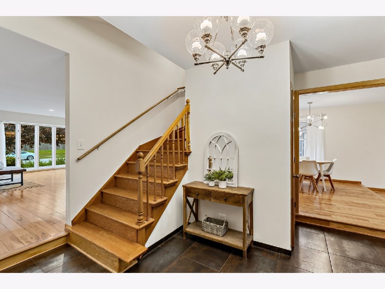
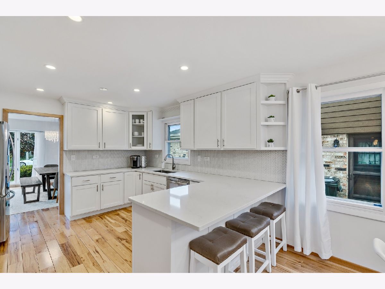
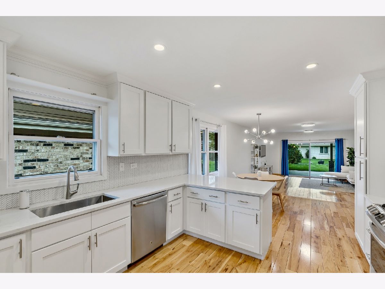
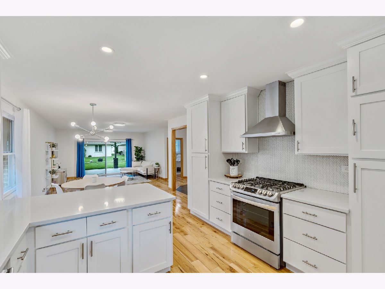
Room Specifics
Total Bedrooms: 5
Bedrooms Above Ground: 4
Bedrooms Below Ground: 1
Dimensions: —
Floor Type: Carpet
Dimensions: —
Floor Type: Carpet
Dimensions: —
Floor Type: Hardwood
Dimensions: —
Floor Type: —
Full Bathrooms: 4
Bathroom Amenities: Separate Shower,Double Sink,Soaking Tub
Bathroom in Basement: 1
Rooms: Bedroom 5,Eating Area,Bonus Room,Recreation Room,Foyer,Walk In Closet
Basement Description: Finished,Exterior Access
Other Specifics
| 2 | |
| Concrete Perimeter | |
| — | |
| Patio, Storms/Screens | |
| — | |
| 60 X 133 | |
| — | |
| Full | |
| Bar-Wet, Hardwood Floors, First Floor Bedroom, Walk-In Closet(s) | |
| Range, Microwave, Dishwasher, Refrigerator, Washer, Dryer, Stainless Steel Appliance(s) | |
| Not in DB | |
| — | |
| — | |
| — | |
| Electric, Decorative |
Tax History
| Year | Property Taxes |
|---|---|
| 2014 | $9,030 |
| 2020 | $11,389 |
| 2021 | $12,361 |
Contact Agent
Nearby Similar Homes
Nearby Sold Comparables
Contact Agent
Listing Provided By
Coldwell Banker Realty








