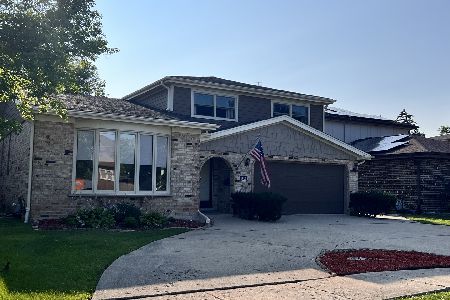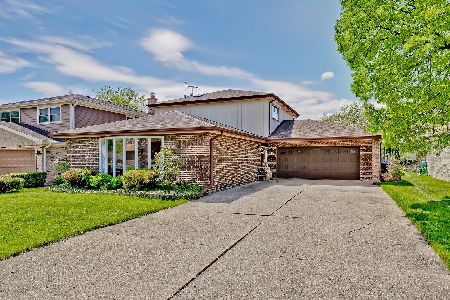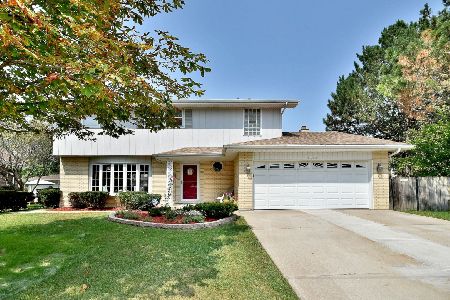1006 Delphia Avenue, Park Ridge, Illinois 60068
$355,000
|
Sold
|
|
| Status: | Closed |
| Sqft: | 2,550 |
| Cost/Sqft: | $143 |
| Beds: | 4 |
| Baths: | 3 |
| Year Built: | 1974 |
| Property Taxes: | $3,308 |
| Days On Market: | 5667 |
| Lot Size: | 0,00 |
Description
PRICED TO SELL Quad-Level. Circular drive. 2 car attached garage. LG and long marble Foyer floor. LR & DR w/vaulted ceilings. Sep DR w/marble floor. 1st flr LDRY & Mud room. HDWD floors under stairs and bedroom carpeting. LG KIT w/extended eating area, opens to LG 1st floor FAM RM w/marble WB FP. LG MSTR STE w/Master BA having all marble floor, counter top and mirrors. Partial, RDY 2 finish bsmt. "SOLD AS-IS"
Property Specifics
| Single Family | |
| — | |
| Quad Level | |
| 1974 | |
| Partial | |
| — | |
| No | |
| — |
| Cook | |
| — | |
| 0 / Not Applicable | |
| None | |
| Lake Michigan,Public | |
| Public Sewer | |
| 07585740 | |
| 09233120250000 |
Nearby Schools
| NAME: | DISTRICT: | DISTANCE: | |
|---|---|---|---|
|
Grade School
Franklin Elementary School |
64 | — | |
|
Middle School
Emerson Middle School |
64 | Not in DB | |
|
High School
Maine South High School |
207 | Not in DB | |
Property History
| DATE: | EVENT: | PRICE: | SOURCE: |
|---|---|---|---|
| 27 Aug, 2007 | Sold | $460,000 | MRED MLS |
| 17 Jul, 2007 | Under contract | $495,000 | MRED MLS |
| 14 Jun, 2007 | Listed for sale | $495,000 | MRED MLS |
| 22 Sep, 2010 | Sold | $355,000 | MRED MLS |
| 15 Aug, 2010 | Under contract | $365,000 | MRED MLS |
| — | Last price change | $390,000 | MRED MLS |
| 16 Jul, 2010 | Listed for sale | $390,000 | MRED MLS |
| 30 Jul, 2018 | Sold | $425,000 | MRED MLS |
| 25 Jun, 2018 | Under contract | $439,000 | MRED MLS |
| — | Last price change | $449,900 | MRED MLS |
| 23 May, 2018 | Listed for sale | $449,900 | MRED MLS |
| 11 Jan, 2024 | Sold | $560,000 | MRED MLS |
| 7 Nov, 2023 | Under contract | $625,000 | MRED MLS |
| — | Last price change | $640,000 | MRED MLS |
| 22 Jul, 2023 | Listed for sale | $640,000 | MRED MLS |
Room Specifics
Total Bedrooms: 4
Bedrooms Above Ground: 4
Bedrooms Below Ground: 0
Dimensions: —
Floor Type: Carpet
Dimensions: —
Floor Type: Carpet
Dimensions: —
Floor Type: Other
Full Bathrooms: 3
Bathroom Amenities: Whirlpool,Bidet
Bathroom in Basement: 0
Rooms: Foyer,Mud Room,Recreation Room,Utility Room-1st Floor
Basement Description: Partially Finished
Other Specifics
| 2 | |
| Concrete Perimeter | |
| Concrete,Circular | |
| Patio | |
| — | |
| 133 X 55 | |
| — | |
| Full | |
| Vaulted/Cathedral Ceilings | |
| Double Oven, Dishwasher, Refrigerator, Washer, Dryer | |
| Not in DB | |
| Pool, Tennis Courts, Sidewalks, Street Lights, Street Paved | |
| — | |
| — | |
| Wood Burning |
Tax History
| Year | Property Taxes |
|---|---|
| 2007 | $5,663 |
| 2010 | $3,308 |
| 2018 | $9,624 |
| 2024 | $12,867 |
Contact Agent
Nearby Similar Homes
Nearby Sold Comparables
Contact Agent
Listing Provided By
Coldwell Banker Residential Brokerage













