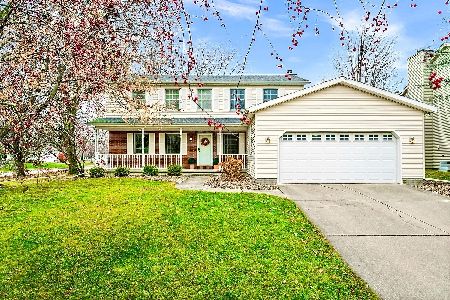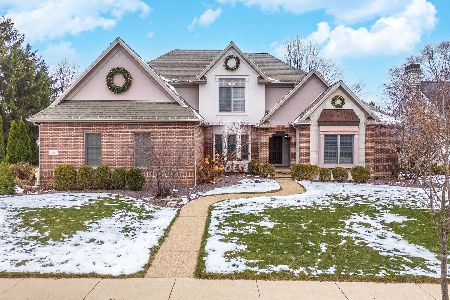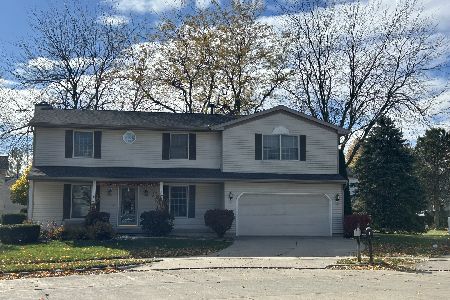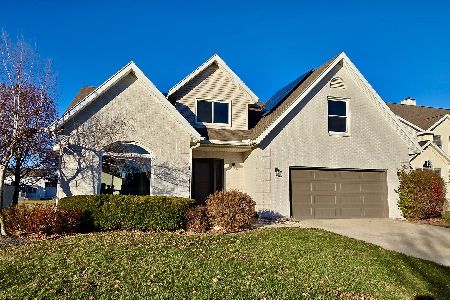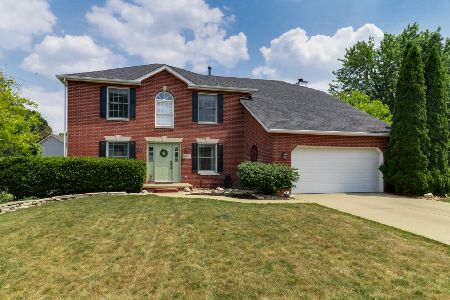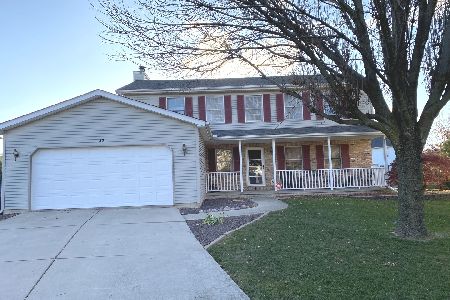1010 Durham Drive, Bloomington, Illinois 61704
$317,000
|
Sold
|
|
| Status: | Closed |
| Sqft: | 2,595 |
| Cost/Sqft: | $122 |
| Beds: | 4 |
| Baths: | 4 |
| Year Built: | 1991 |
| Property Taxes: | $6,147 |
| Days On Market: | 1604 |
| Lot Size: | 0,00 |
Description
Largest lot in Oakridge subdivision, large private patio, 2by6 construction, full brick front facade. Kitchen completely remodeled 2021 with shaker cabinets, quartzite tops and Bertazonni dual fuel stove, hood and refrigerator, Sharp microwave drawer Bosch d/w. Master bath remodeled 2020 floor and marble vanities. Engineered wood floors and ceramic tile on 1st floor. Roof 2013, HVAC 2012. Painted trims throughout. Two large room finished in basement with full bath and lookout windows. Laundry in basement with laundry chute in bedroom #2. Move in ready -Agent interest.
Property Specifics
| Single Family | |
| — | |
| Traditional | |
| 1991 | |
| Partial | |
| — | |
| No | |
| — |
| Mc Lean | |
| Oakridge | |
| 200 / Annual | |
| None | |
| Public | |
| Public Sewer | |
| 11204407 | |
| 2112209018 |
Nearby Schools
| NAME: | DISTRICT: | DISTANCE: | |
|---|---|---|---|
|
Grade School
Oakland Elementary |
87 | — | |
|
Middle School
Bloomington Jr High School |
87 | Not in DB | |
|
High School
Bloomington High School |
87 | Not in DB | |
Property History
| DATE: | EVENT: | PRICE: | SOURCE: |
|---|---|---|---|
| 3 Dec, 2021 | Sold | $317,000 | MRED MLS |
| 29 Sep, 2021 | Under contract | $317,500 | MRED MLS |
| 1 Sep, 2021 | Listed for sale | $317,500 | MRED MLS |
| 1 Aug, 2023 | Sold | $341,000 | MRED MLS |
| 3 Jul, 2023 | Under contract | $339,000 | MRED MLS |
| 29 Jun, 2023 | Listed for sale | $339,000 | MRED MLS |
| 23 Jun, 2025 | Sold | $389,000 | MRED MLS |
| 21 May, 2025 | Under contract | $389,000 | MRED MLS |
| — | Last price change | $399,000 | MRED MLS |
| 23 Apr, 2025 | Listed for sale | $399,000 | MRED MLS |














































Room Specifics
Total Bedrooms: 4
Bedrooms Above Ground: 4
Bedrooms Below Ground: 0
Dimensions: —
Floor Type: Carpet
Dimensions: —
Floor Type: Carpet
Dimensions: —
Floor Type: Carpet
Full Bathrooms: 4
Bathroom Amenities: Whirlpool,Double Sink
Bathroom in Basement: 0
Rooms: No additional rooms
Basement Description: Crawl
Other Specifics
| 2 | |
| Concrete Perimeter | |
| Concrete | |
| Patio | |
| Irregular Lot | |
| 45X183 | |
| — | |
| Full | |
| Hardwood Floors, Some Carpeting, Some Wood Floors, Granite Counters | |
| Range, Microwave, Dishwasher, High End Refrigerator, Stainless Steel Appliance(s), Range Hood, ENERGY STAR Qualified Appliances, Front Controls on Range/Cooktop, Gas Cooktop, Electric Oven, Range Hood | |
| Not in DB | |
| Clubhouse, Park, Pool, Tennis Court(s), Curbs, Sidewalks, Street Lights, Street Paved | |
| — | |
| — | |
| — |
Tax History
| Year | Property Taxes |
|---|---|
| 2021 | $6,147 |
| 2023 | $7,701 |
| 2025 | $8,383 |
Contact Agent
Nearby Similar Homes
Nearby Sold Comparables
Contact Agent
Listing Provided By
Coldwell Banker Real Estate Group

