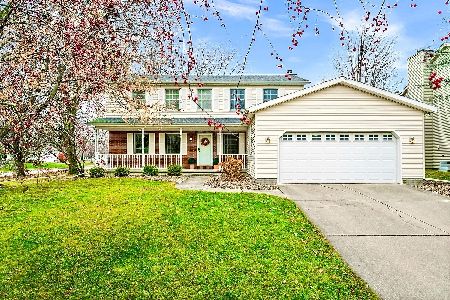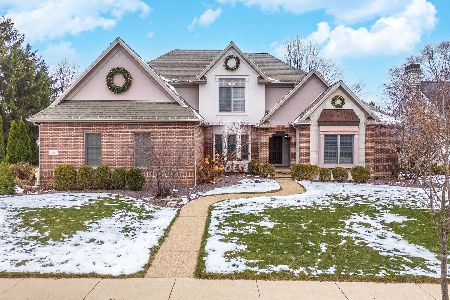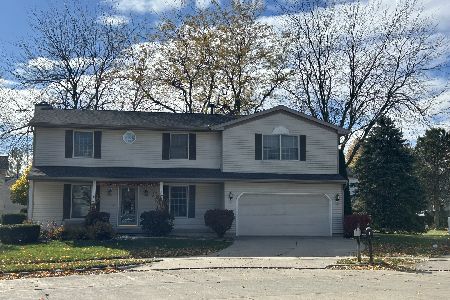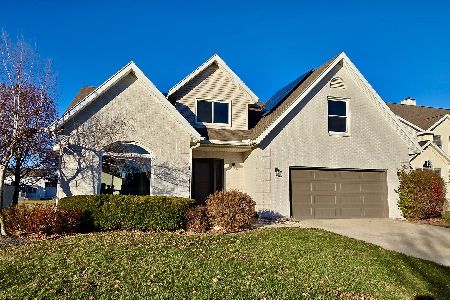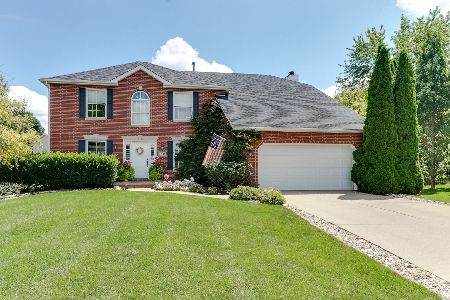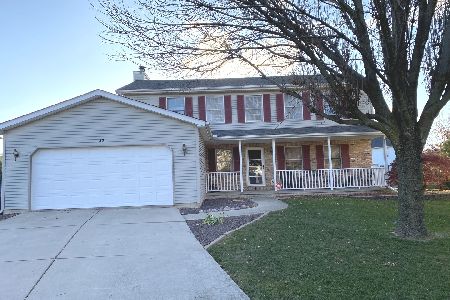1010 Durham Drive, Bloomington, Illinois 61704
$341,000
|
Sold
|
|
| Status: | Closed |
| Sqft: | 2,595 |
| Cost/Sqft: | $131 |
| Beds: | 4 |
| Baths: | 4 |
| Year Built: | 1992 |
| Property Taxes: | $7,701 |
| Days On Market: | 938 |
| Lot Size: | 0,00 |
Description
Absolutely stunning 2 story on one of the largest lots in fantastic Oakridge subdivision! Exquisite Chef's kitchen completely remodeled in 2021 with elegant shaker cabinets, quartzite counter tops, ultra high end Bertazonni dual fuel range, vented exhaust hood system, Bosch dishwasher, Sharp drawer microwave, stainless refrigerator, stone backsplash with pot filler. Expansive eat in space with stunning views. Awe inspiring entry with turned staircase and ceramic tile floor. Spacious formal living room with French doors leading freshly painted dining room currently used as a playroom both with engineered hardwood flooring. Large family room with beautiful gas ignite fireplace with elegant surround. Half bath with updated vanity. Fantastic primary bedroom with triple closet and luxurious en suite bath with custom Marble dual vanity with incredible storage spaces, upgraded flooring, jacuzzi tub and separate shower remodeled in 2020! 3 good sized bedrooms and nice full bath all on the 2nd floor. Sprawling finished basement with substantial entertaining space and daylight windows with brand new carpet in 2023, full bath and freshly painted bonus potential 5th bedroom (no egress). Great sized laundry room with laundry chute from bedroom 2 and large storage closet. Incredible, immense landscaped backyard with a large private patio. New Roof in 2013! New HVAC in 2012! 2x6 construction. Full brick front facade. Painted trims throughout. Amazing neighborhood with pool, tennis and pickle ball courts and playground all included at an astonishing low HOA fee. There are 4 parks/playgrounds within walking distance along with access to the Constitution Trail. Incredible home at an incredible value! Must see!
Property Specifics
| Single Family | |
| — | |
| — | |
| 1992 | |
| — | |
| — | |
| No | |
| — |
| Mc Lean | |
| Oakridge | |
| 250 / Annual | |
| — | |
| — | |
| — | |
| 11819620 | |
| 2112209018 |
Nearby Schools
| NAME: | DISTRICT: | DISTANCE: | |
|---|---|---|---|
|
Grade School
Oakland Elementary |
87 | — | |
|
Middle School
Bloomington Jr High School |
87 | Not in DB | |
|
High School
Bloomington High School |
87 | Not in DB | |
Property History
| DATE: | EVENT: | PRICE: | SOURCE: |
|---|---|---|---|
| 3 Dec, 2021 | Sold | $317,000 | MRED MLS |
| 29 Sep, 2021 | Under contract | $317,500 | MRED MLS |
| 1 Sep, 2021 | Listed for sale | $317,500 | MRED MLS |
| 1 Aug, 2023 | Sold | $341,000 | MRED MLS |
| 3 Jul, 2023 | Under contract | $339,000 | MRED MLS |
| 29 Jun, 2023 | Listed for sale | $339,000 | MRED MLS |
| 23 Jun, 2025 | Sold | $389,000 | MRED MLS |
| 21 May, 2025 | Under contract | $389,000 | MRED MLS |
| — | Last price change | $399,000 | MRED MLS |
| 23 Apr, 2025 | Listed for sale | $399,000 | MRED MLS |
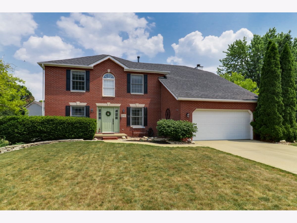
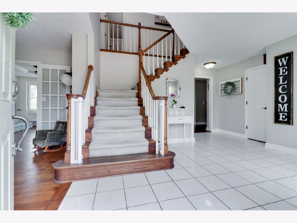
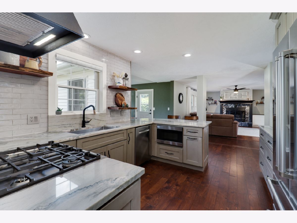
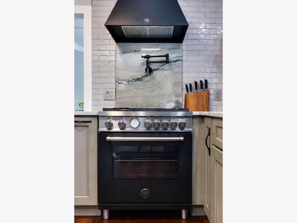
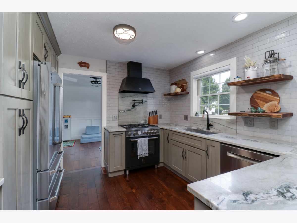
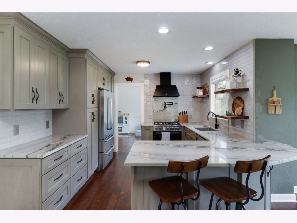
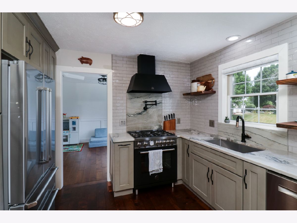
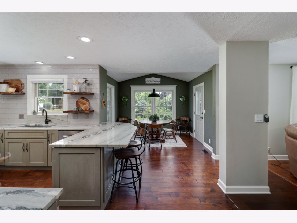
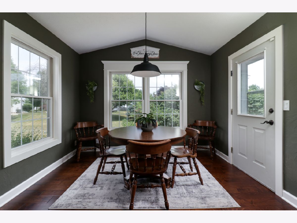
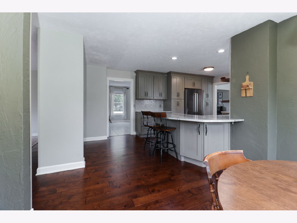
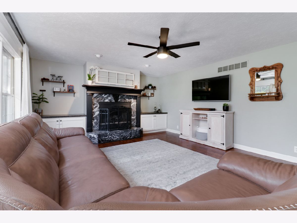
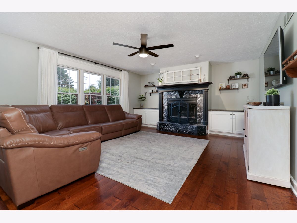
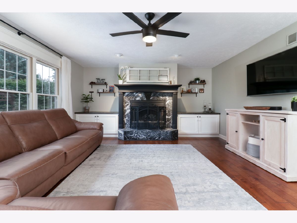
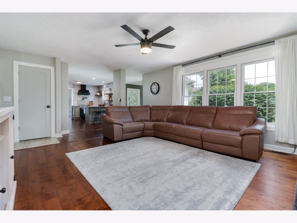
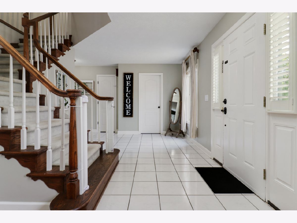
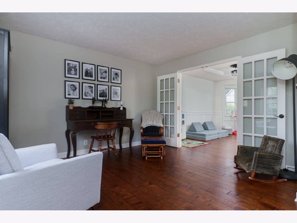
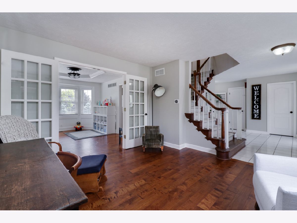
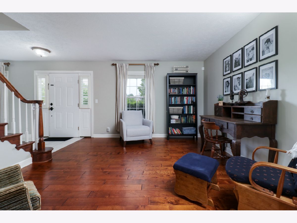
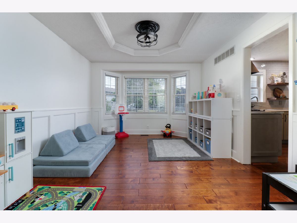
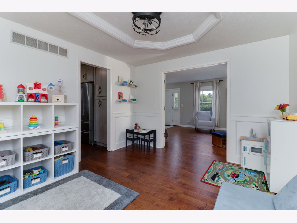
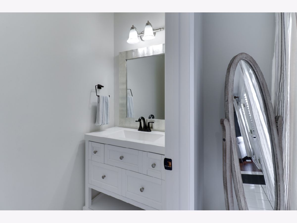
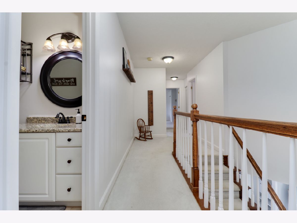
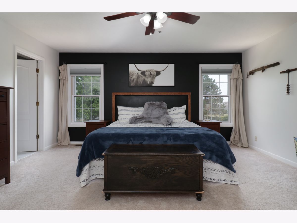
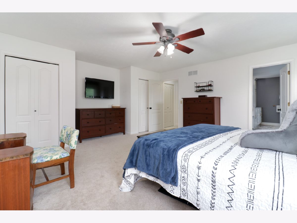
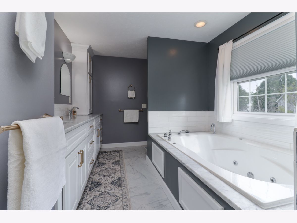
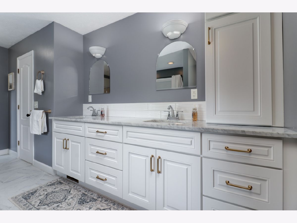
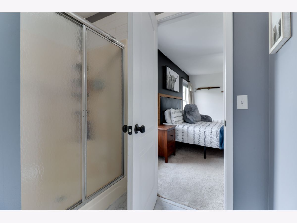
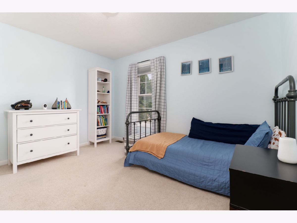
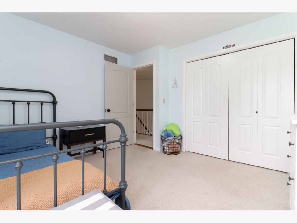
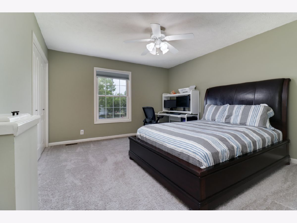
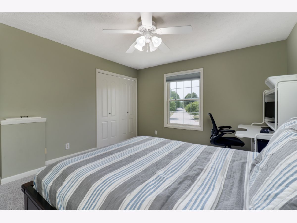
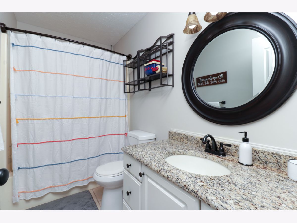
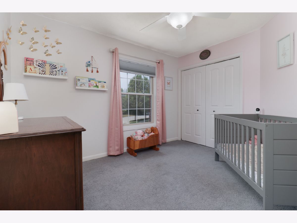
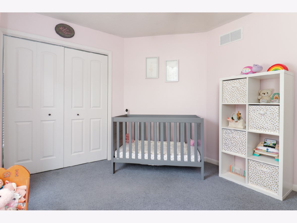
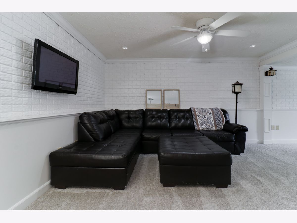
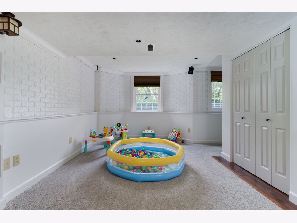
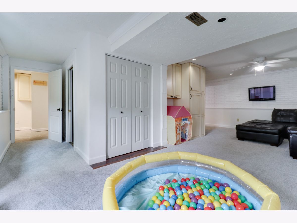
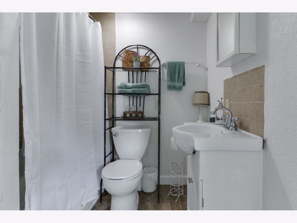
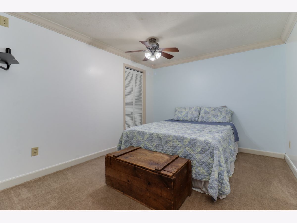
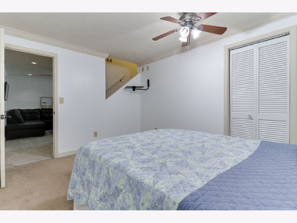
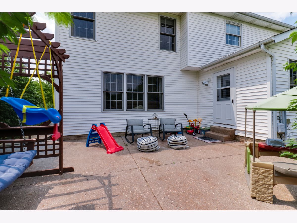
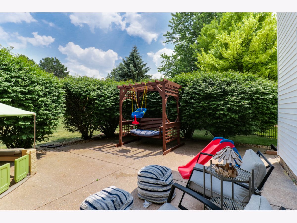
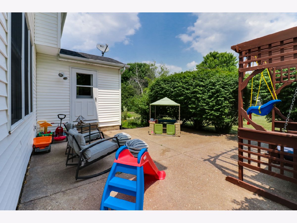
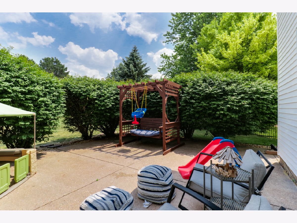
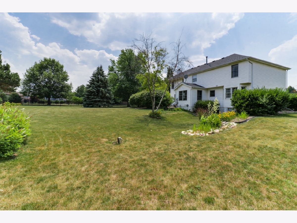
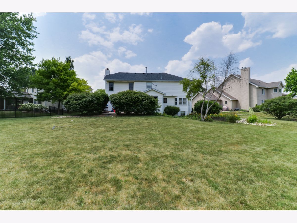
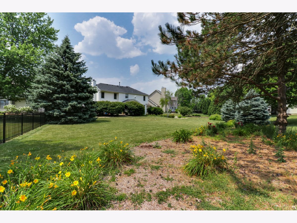
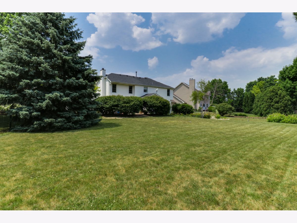
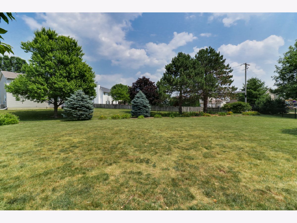
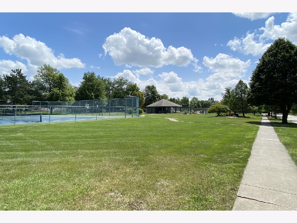
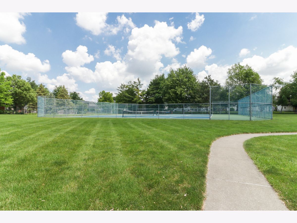
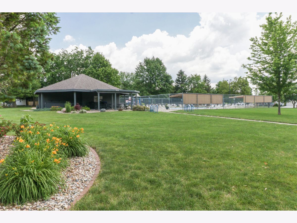
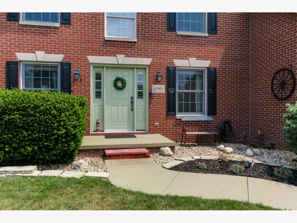
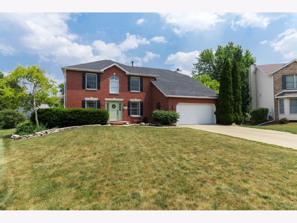
Room Specifics
Total Bedrooms: 4
Bedrooms Above Ground: 4
Bedrooms Below Ground: 0
Dimensions: —
Floor Type: —
Dimensions: —
Floor Type: —
Dimensions: —
Floor Type: —
Full Bathrooms: 4
Bathroom Amenities: Whirlpool,Double Sink
Bathroom in Basement: 0
Rooms: —
Basement Description: Crawl
Other Specifics
| 2 | |
| — | |
| Concrete | |
| — | |
| — | |
| 45X183 | |
| — | |
| — | |
| — | |
| — | |
| Not in DB | |
| — | |
| — | |
| — | |
| — |
Tax History
| Year | Property Taxes |
|---|---|
| 2021 | $6,147 |
| 2023 | $7,701 |
| 2025 | $8,383 |
Contact Agent
Nearby Similar Homes
Nearby Sold Comparables
Contact Agent
Listing Provided By
BHHS Central Illinois, REALTORS

