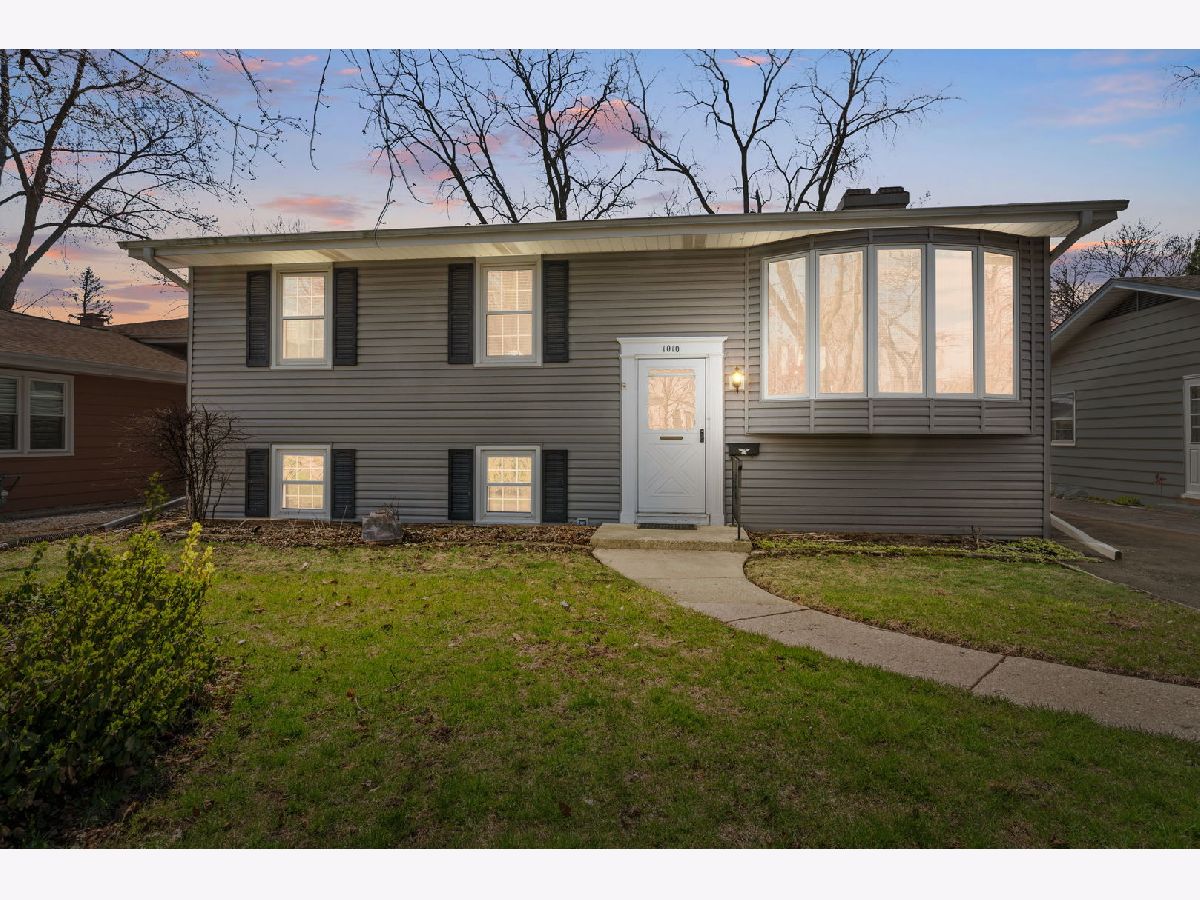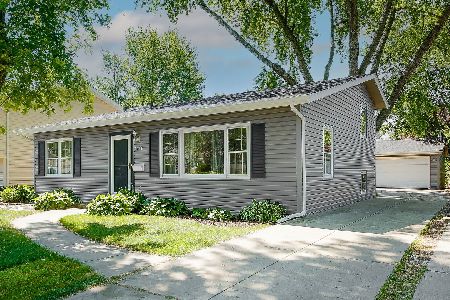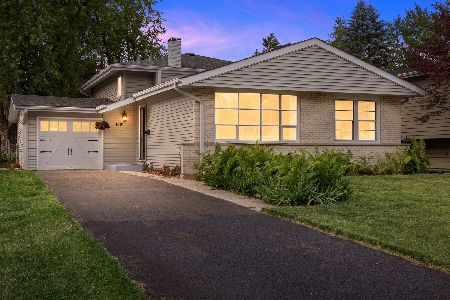1010 Elm Street, Wheaton, Illinois 60189
$350,000
|
Sold
|
|
| Status: | Closed |
| Sqft: | 988 |
| Cost/Sqft: | $344 |
| Beds: | 3 |
| Baths: | 2 |
| Year Built: | 1964 |
| Property Taxes: | $5,503 |
| Days On Market: | 292 |
| Lot Size: | 0,00 |
Description
Great Raised Ranch in Wheaton -- 3 Bedrooms with 1 and a 1/2 Baths -- Main Level has 3 Bedrooms with a 4th Possible in the Lower Level -- Pella Bay Window in Living Room with Built-In Blinds, Fireplace between Living Room & Dining Area -- Kitchen with Wood Laminate Flooring, Skylight with Built-In Blinds, Kenmore Self Cleaning Range, Amana Dishwasher and a Whirlpool Stainless Steel Side by Side Refrigerator with Ice & Water in the Door -- Dining Area Open to Kitchen with Wood Laminate Flooring & Pella Bay Window with Built-In Blinds -- Fully Finished Walk-Out Lower Level with Ground Level Windows that lets in all the Days Natural Light In, Large Family Room with Fireplace with Access to Backyard -- Large Additional Room that could be a 4th Bedroom, Game Room or Den / Office -- Large Utility Room with Washer, Dryer & Utility Sink Plus Large Work Area Space & Storage -- Some of the Updates over the Years: Vinyl Siding, Vinyl Windows, Furnace in 2018 & Central Air in 2021 -- Newer Gutters Approx. 2 yrs old plus Installed Leaf Guard -- -- Property Being Conveyed AS-IS -- --
Property Specifics
| Single Family | |
| — | |
| — | |
| 1964 | |
| — | |
| RAISED RANCH | |
| No | |
| — |
| — | |
| — | |
| — / Not Applicable | |
| — | |
| — | |
| — | |
| 12336901 | |
| 0522116003 |
Nearby Schools
| NAME: | DISTRICT: | DISTANCE: | |
|---|---|---|---|
|
Grade School
Lincoln Elementary School |
200 | — | |
|
Middle School
Edison Middle School |
200 | Not in DB | |
|
High School
Wheaton Warrenville South H S |
200 | Not in DB | |
Property History
| DATE: | EVENT: | PRICE: | SOURCE: |
|---|---|---|---|
| 16 May, 2025 | Sold | $350,000 | MRED MLS |
| 18 Apr, 2025 | Under contract | $339,900 | MRED MLS |
| 15 Apr, 2025 | Listed for sale | $339,900 | MRED MLS |





























Room Specifics
Total Bedrooms: 3
Bedrooms Above Ground: 3
Bedrooms Below Ground: 0
Dimensions: —
Floor Type: —
Dimensions: —
Floor Type: —
Full Bathrooms: 2
Bathroom Amenities: —
Bathroom in Basement: 1
Rooms: —
Basement Description: —
Other Specifics
| — | |
| — | |
| — | |
| — | |
| — | |
| 50 X 150 | |
| — | |
| — | |
| — | |
| — | |
| Not in DB | |
| — | |
| — | |
| — | |
| — |
Tax History
| Year | Property Taxes |
|---|---|
| 2025 | $5,503 |
Contact Agent
Nearby Similar Homes
Nearby Sold Comparables
Contact Agent
Listing Provided By
Coldwell Banker Realty







