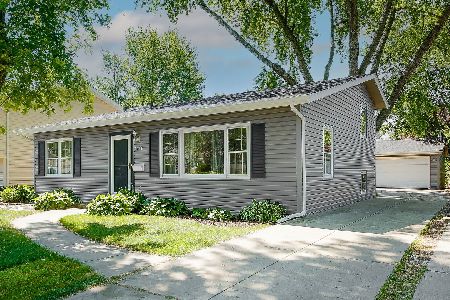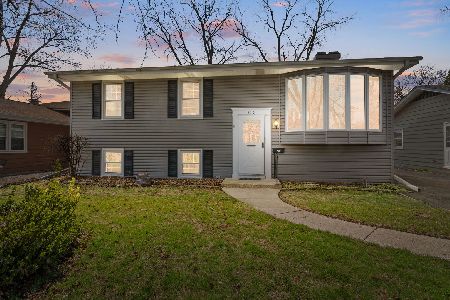1019 Elm Street, Wheaton, Illinois 60189
$293,000
|
Sold
|
|
| Status: | Closed |
| Sqft: | 1,560 |
| Cost/Sqft: | $189 |
| Beds: | 3 |
| Baths: | 2 |
| Year Built: | 1967 |
| Property Taxes: | $6,208 |
| Days On Market: | 2052 |
| Lot Size: | 0,17 |
Description
Updated and move-in ready split-level home in a great area of Wheaton * Beautiful hardwood flooring on main and second levels, solid wood interior doors and new closet doors, lots of light and windows (most updated) including a bay window in front, newer light fixtures, all appliances included * Updated kitchen with custom cabinets, stainless steel appliances, corian counters, mosaic backsplash, vaulted ceiling with gorgeous woodwork, and eating area * Updated bathrooms and spacious bedrooms * Lower level includes a large family room with freshly cleaned carpet, half bathroom, mudroom, spacious laundry and lots of storage * Great fully fenced backyard * 1.5-car spacious garage * New roof and driveway * Very well-maintained * 1 block from Sunnyside Park playground, walk to Lincoln Elementary, and great proximity to major roads and shopping *
Property Specifics
| Single Family | |
| — | |
| Tri-Level | |
| 1967 | |
| Partial | |
| — | |
| No | |
| 0.17 |
| Du Page | |
| — | |
| 0 / Not Applicable | |
| None | |
| Lake Michigan | |
| Public Sewer | |
| 10753086 | |
| 0522112017 |
Nearby Schools
| NAME: | DISTRICT: | DISTANCE: | |
|---|---|---|---|
|
Grade School
Lincoln Elementary School |
200 | — | |
|
Middle School
Edison Middle School |
200 | Not in DB | |
|
High School
Wheaton Warrenville South H S |
200 | Not in DB | |
Property History
| DATE: | EVENT: | PRICE: | SOURCE: |
|---|---|---|---|
| 26 Oct, 2012 | Sold | $236,000 | MRED MLS |
| 19 Aug, 2012 | Under contract | $244,000 | MRED MLS |
| 3 Aug, 2012 | Listed for sale | $244,000 | MRED MLS |
| 31 Jul, 2020 | Sold | $293,000 | MRED MLS |
| 23 Jun, 2020 | Under contract | $295,000 | MRED MLS |
| 19 Jun, 2020 | Listed for sale | $295,000 | MRED MLS |
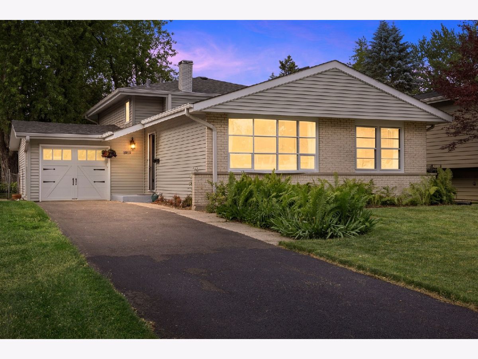
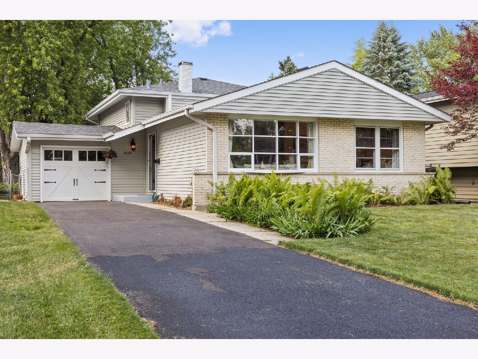
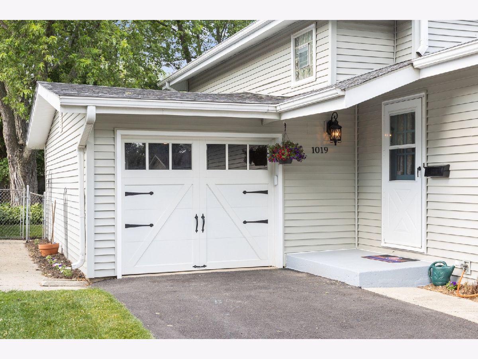
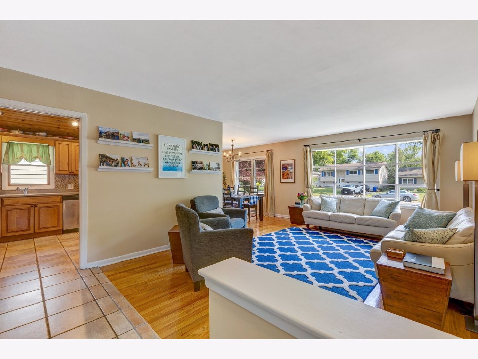
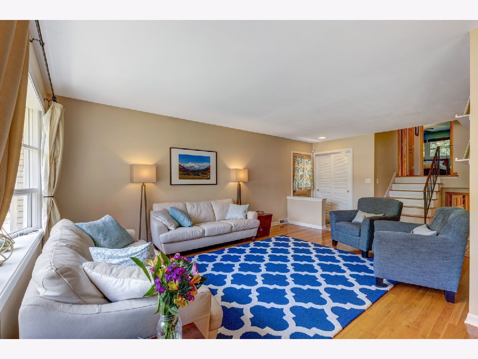
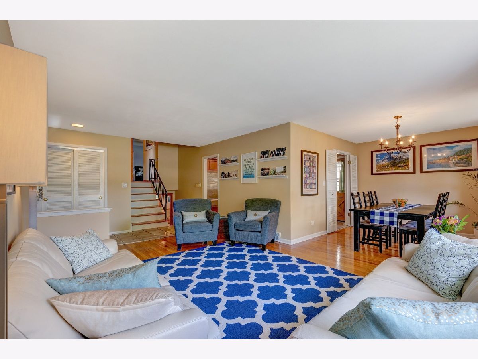
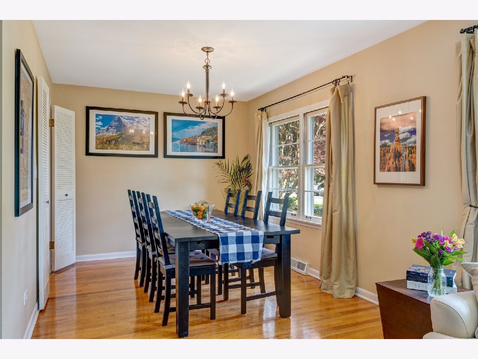
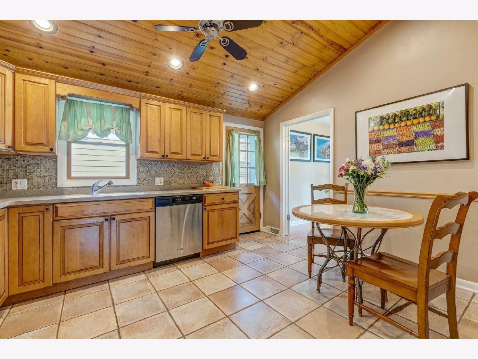
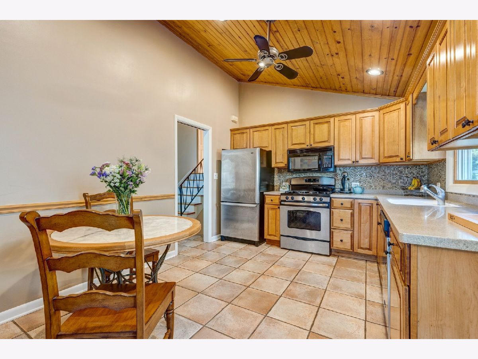
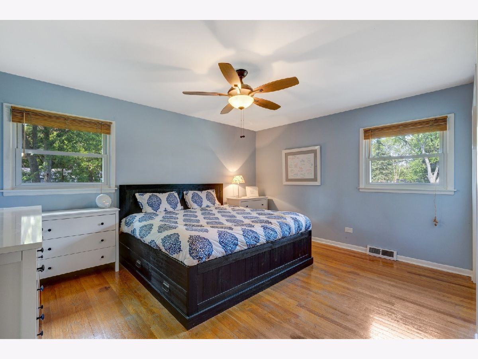
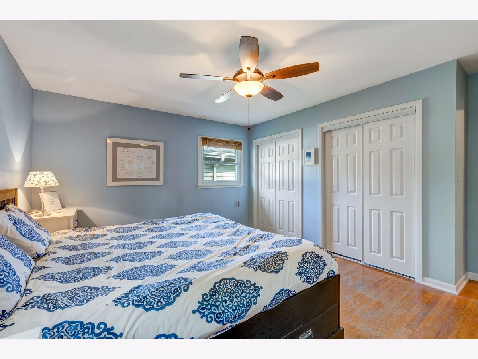
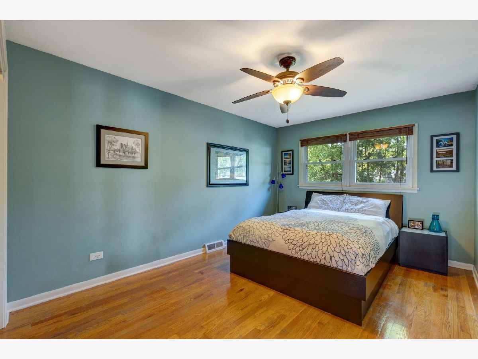
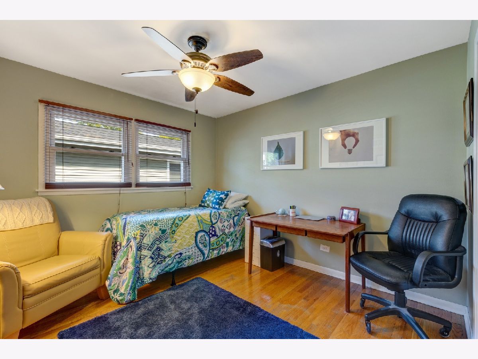
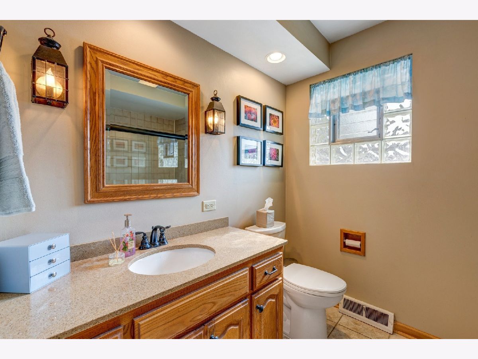
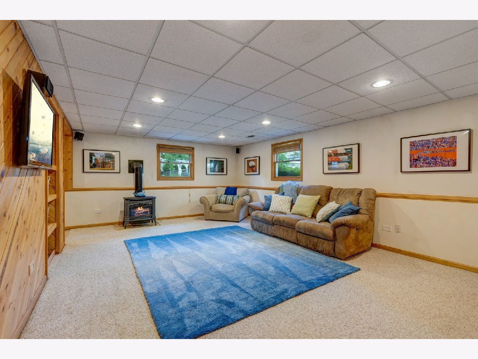
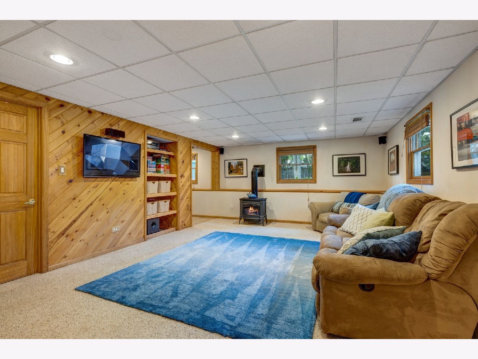
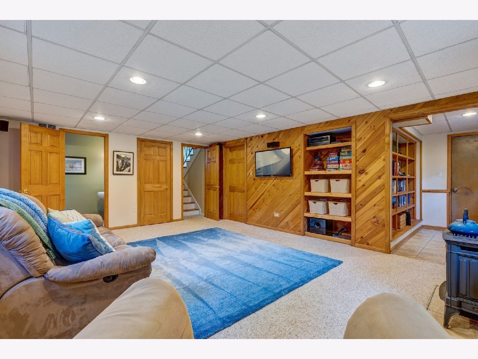
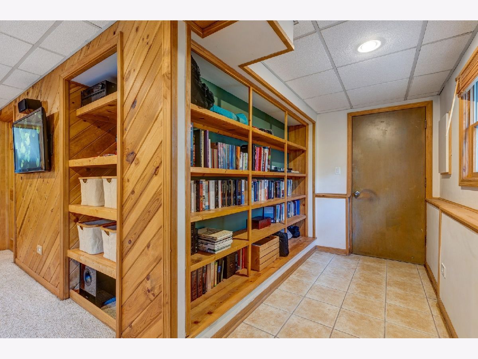
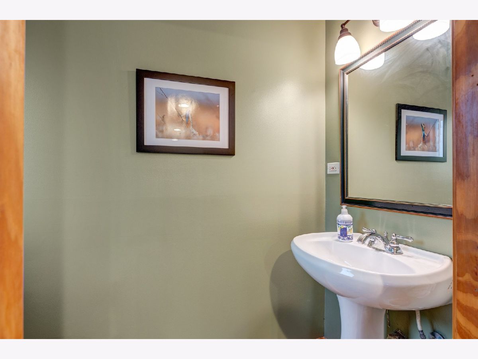
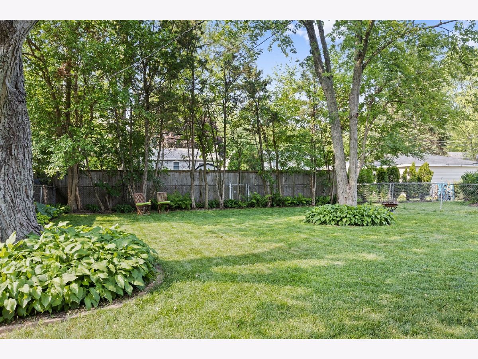
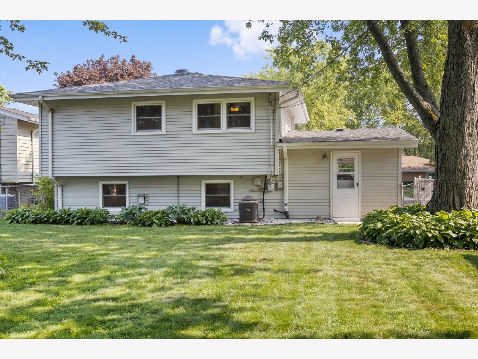
Room Specifics
Total Bedrooms: 3
Bedrooms Above Ground: 3
Bedrooms Below Ground: 0
Dimensions: —
Floor Type: Hardwood
Dimensions: —
Floor Type: Hardwood
Full Bathrooms: 2
Bathroom Amenities: —
Bathroom in Basement: 1
Rooms: Mud Room
Basement Description: Finished,Crawl
Other Specifics
| 1.5 | |
| Concrete Perimeter | |
| Asphalt | |
| — | |
| — | |
| 50 X 150 | |
| — | |
| None | |
| Vaulted/Cathedral Ceilings, Hardwood Floors | |
| Range, Microwave, Dishwasher, Refrigerator, Washer, Dryer, Disposal | |
| Not in DB | |
| — | |
| — | |
| — | |
| Gas Log, Gas Starter |
Tax History
| Year | Property Taxes |
|---|---|
| 2012 | $5,040 |
| 2020 | $6,208 |
Contact Agent
Nearby Similar Homes
Nearby Sold Comparables
Contact Agent
Listing Provided By
Coldwell Banker Realty




