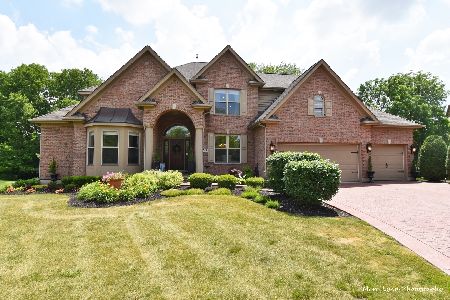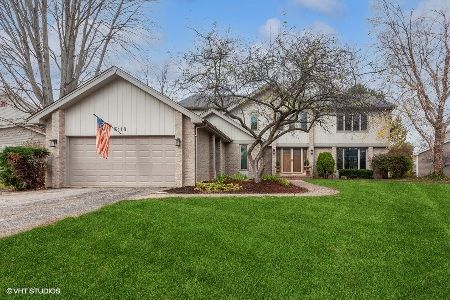1010 Fire Fox Court, St Charles, Illinois 60174
$525,000
|
Sold
|
|
| Status: | Closed |
| Sqft: | 3,714 |
| Cost/Sqft: | $148 |
| Beds: | 4 |
| Baths: | 4 |
| Year Built: | 2001 |
| Property Taxes: | $15,988 |
| Days On Market: | 2422 |
| Lot Size: | 0,47 |
Description
Stylish brick & cedar home nestled on a quiet cul-de-sac in well-kept Majestic Oaks subdivision. Unbeatable location provides for the lifestyle you've been desiring; within walking distance to award winning D303 schools, park & walking trails, movie theater, Norris recreation center, grocery store & restaurants! The thoughtful layout, volume ceilings & many windows provide for an abundance of sunlight; so bright thru out! White kitchen w/ breakfast bar & separate eat-in area opens to dramatic family room w/ impressive stone fireplace & hardwood floors. Charming den, FULL bath, laundry w/custom cabinets, harmonious living room & dining room complete the main level. Sizable Master Suite w/sitting area overlooks private backyard. Designed for convenience, 2-story sunroom w/full bath has glass doors to the exterior patio/pool deck. In-ground pool w/automatic safety cover, fenced yard &lush foliage offers the most idyllic outdoor living!
Property Specifics
| Single Family | |
| — | |
| — | |
| 2001 | |
| Full,English | |
| CAMDEN | |
| No | |
| 0.47 |
| Kane | |
| Majestic Oaks | |
| 250 / Annual | |
| Insurance | |
| Public | |
| Public Sewer | |
| 10417275 | |
| 0924451041 |
Nearby Schools
| NAME: | DISTRICT: | DISTANCE: | |
|---|---|---|---|
|
Middle School
Wredling Middle School |
303 | Not in DB | |
|
High School
St Charles East High School |
303 | Not in DB | |
Property History
| DATE: | EVENT: | PRICE: | SOURCE: |
|---|---|---|---|
| 15 Nov, 2019 | Sold | $525,000 | MRED MLS |
| 30 Sep, 2019 | Under contract | $549,000 | MRED MLS |
| — | Last price change | $569,000 | MRED MLS |
| 14 Jun, 2019 | Listed for sale | $599,900 | MRED MLS |
Room Specifics
Total Bedrooms: 4
Bedrooms Above Ground: 4
Bedrooms Below Ground: 0
Dimensions: —
Floor Type: Carpet
Dimensions: —
Floor Type: Carpet
Dimensions: —
Floor Type: Carpet
Full Bathrooms: 4
Bathroom Amenities: Whirlpool,Separate Shower,Double Sink
Bathroom in Basement: 0
Rooms: Sitting Room,Den,Sun Room,Loft
Basement Description: Unfinished
Other Specifics
| 3 | |
| Concrete Perimeter | |
| Asphalt,Side Drive | |
| Deck, Patio, In Ground Pool | |
| Cul-De-Sac,Fenced Yard,Landscaped | |
| 62X154X84X143 | |
| Unfinished | |
| Full | |
| Vaulted/Cathedral Ceilings, Skylight(s), Bar-Wet, Hardwood Floors, First Floor Full Bath | |
| Double Oven, Microwave, Dishwasher, Bar Fridge, Disposal | |
| Not in DB | |
| Sidewalks, Street Lights, Street Paved | |
| — | |
| — | |
| Wood Burning, Gas Log, Gas Starter |
Tax History
| Year | Property Taxes |
|---|---|
| 2019 | $15,988 |
Contact Agent
Nearby Similar Homes
Nearby Sold Comparables
Contact Agent
Listing Provided By
@properties











