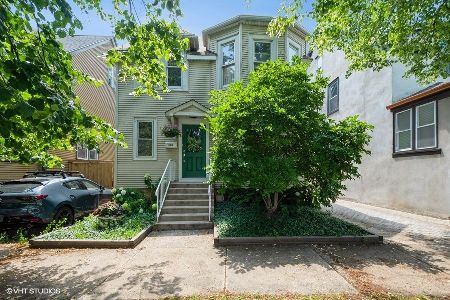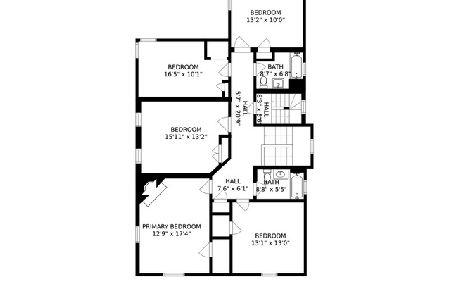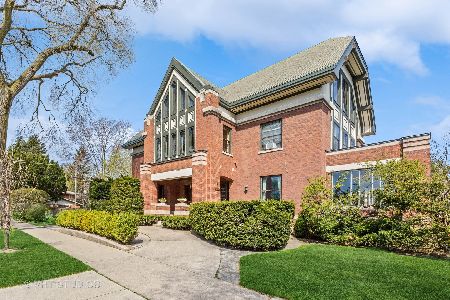1010 Forest Avenue, Evanston, Illinois 60202
$855,000
|
Sold
|
|
| Status: | Closed |
| Sqft: | 3,300 |
| Cost/Sqft: | $262 |
| Beds: | 5 |
| Baths: | 4 |
| Year Built: | 1890 |
| Property Taxes: | $19,984 |
| Days On Market: | 2898 |
| Lot Size: | 0,00 |
Description
Most affordable home of its kind in this archeturally unique area. Beautiful 3 story Victorian in Evanston's Historic District with so many great period details such as high ceilings and bulls-eye moulding, wood burning fireplaces, inlaid oak floors, dramatic winding staircase and full screened in side porch. Property also includes many updates such as stunning master bath with heat lamp, separate shower, double sinks and soaking tub, wood burning fireplace in master bedroom, second floor laundry. Third floor features full bath, large playroom/study, two bedrooms with skylights, window seats and ceiling fans. The location is as attractive as it gets: three blocks to Lee Street beach, biking trails, park, groceries, boutiques, coffee shops, restaurants, Lincoln School, Metra and L. Quick trip to Northwestern via bike or train. In short, this is an opportunity to enjoy great living in a great home.
Property Specifics
| Single Family | |
| — | |
| Victorian | |
| 1890 | |
| Full,Walkout | |
| — | |
| No | |
| — |
| Cook | |
| — | |
| 0 / Not Applicable | |
| None | |
| Lake Michigan | |
| Public Sewer | |
| 09820654 | |
| 11192160150000 |
Nearby Schools
| NAME: | DISTRICT: | DISTANCE: | |
|---|---|---|---|
|
Grade School
Lincoln Elementary School |
65 | — | |
|
Middle School
Nichols Middle School |
65 | Not in DB | |
|
High School
Evanston Twp High School |
202 | Not in DB | |
Property History
| DATE: | EVENT: | PRICE: | SOURCE: |
|---|---|---|---|
| 23 Feb, 2018 | Sold | $855,000 | MRED MLS |
| 15 Jan, 2018 | Under contract | $865,000 | MRED MLS |
| 20 Dec, 2017 | Listed for sale | $865,000 | MRED MLS |
Room Specifics
Total Bedrooms: 5
Bedrooms Above Ground: 5
Bedrooms Below Ground: 0
Dimensions: —
Floor Type: Hardwood
Dimensions: —
Floor Type: Hardwood
Dimensions: —
Floor Type: Carpet
Dimensions: —
Floor Type: —
Full Bathrooms: 4
Bathroom Amenities: Separate Shower,Double Sink,Full Body Spray Shower,Soaking Tub
Bathroom in Basement: 0
Rooms: Balcony/Porch/Lanai,Bedroom 5,Foyer,Play Room,Screened Porch,Sitting Room
Basement Description: Unfinished
Other Specifics
| 2 | |
| — | |
| — | |
| Balcony, Patio, Porch, Porch Screened, Brick Paver Patio, Storms/Screens | |
| Fenced Yard | |
| 50.22X171.46X50.32X167.88 | |
| Dormer,Finished | |
| Full | |
| Skylight(s), Hardwood Floors, Solar Tubes/Light Tubes, Second Floor Laundry | |
| Range, Microwave, Dishwasher, Refrigerator, Washer, Dryer, Disposal | |
| Not in DB | |
| Park, Lake, Curbs, Sidewalks, Street Lights, Street Paved | |
| — | |
| — | |
| Wood Burning, Gas Starter, Decorative |
Tax History
| Year | Property Taxes |
|---|---|
| 2018 | $19,984 |
Contact Agent
Nearby Similar Homes
Nearby Sold Comparables
Contact Agent
Listing Provided By
Baird & Warner











