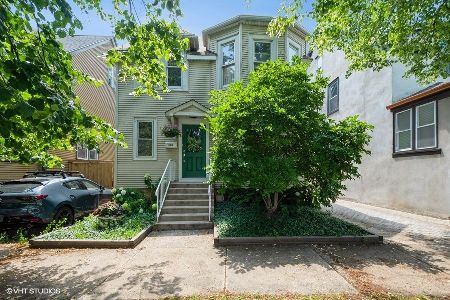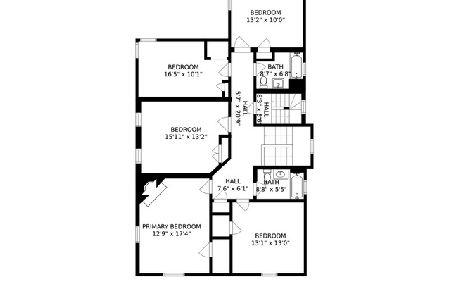1020 Forest Avenue, Evanston, Illinois 60202
$767,500
|
Sold
|
|
| Status: | Closed |
| Sqft: | 3,338 |
| Cost/Sqft: | $240 |
| Beds: | 6 |
| Baths: | 4 |
| Year Built: | 1896 |
| Property Taxes: | $21,567 |
| Days On Market: | 5188 |
| Lot Size: | 0,00 |
Description
Designed by the reknowned architectural firm Holabird and Roche in 1896 this wonderful home retains many original details including leaded stained glass, wood panel entry hall, polished brass hardware and pocket door. 3 flrs of amazing potential, 75x180 ft lot the home is just blcks from lake front parks, beaches, trains to city, shops, dining and school. Newer copper pipes and HVAC, 5 yr tear off roof. Sold "As-is"
Property Specifics
| Single Family | |
| — | |
| Victorian | |
| 1896 | |
| Full | |
| — | |
| No | |
| — |
| Cook | |
| — | |
| 0 / Not Applicable | |
| None | |
| Lake Michigan | |
| Public Sewer | |
| 07901487 | |
| 11192160130000 |
Nearby Schools
| NAME: | DISTRICT: | DISTANCE: | |
|---|---|---|---|
|
Grade School
Lincoln Elementary School |
65 | — | |
|
Middle School
Nichols Middle School |
65 | Not in DB | |
|
High School
Evanston Twp High School |
202 | Not in DB | |
Property History
| DATE: | EVENT: | PRICE: | SOURCE: |
|---|---|---|---|
| 30 Dec, 2011 | Sold | $767,500 | MRED MLS |
| 3 Nov, 2011 | Under contract | $800,000 | MRED MLS |
| 12 Sep, 2011 | Listed for sale | $800,000 | MRED MLS |
| 16 Jul, 2017 | Under contract | $0 | MRED MLS |
| 30 Jun, 2017 | Listed for sale | $0 | MRED MLS |
| 5 Aug, 2018 | Listed for sale | $0 | MRED MLS |
| 16 Aug, 2021 | Sold | $1,495,000 | MRED MLS |
| 25 Jun, 2021 | Under contract | $1,495,000 | MRED MLS |
| 11 Sep, 2020 | Listed for sale | $1,495,000 | MRED MLS |
Room Specifics
Total Bedrooms: 6
Bedrooms Above Ground: 6
Bedrooms Below Ground: 0
Dimensions: —
Floor Type: Hardwood
Dimensions: —
Floor Type: Hardwood
Dimensions: —
Floor Type: Other
Dimensions: —
Floor Type: —
Dimensions: —
Floor Type: —
Full Bathrooms: 4
Bathroom Amenities: —
Bathroom in Basement: 0
Rooms: Bedroom 5,Bedroom 6,Breakfast Room,Foyer,Library,Play Room,Sun Room
Basement Description: Unfinished
Other Specifics
| 2 | |
| — | |
| — | |
| — | |
| — | |
| 75 X 180 | |
| Finished,Full,Interior Stair | |
| None | |
| Hardwood Floors, First Floor Laundry | |
| Double Oven, Dishwasher, Refrigerator, Washer, Dryer | |
| Not in DB | |
| Sidewalks, Street Lights, Street Paved | |
| — | |
| — | |
| — |
Tax History
| Year | Property Taxes |
|---|---|
| 2011 | $21,567 |
| 2021 | $14,503 |
Contact Agent
Nearby Similar Homes
Nearby Sold Comparables
Contact Agent
Listing Provided By
Berkshire Hathaway HomeServices KoenigRubloff










