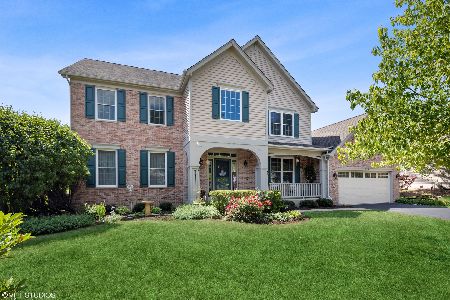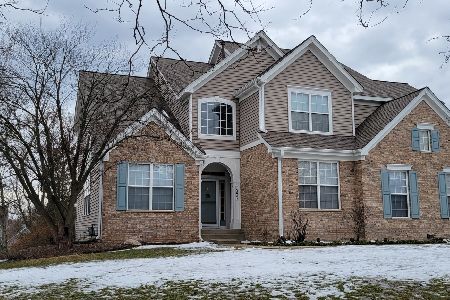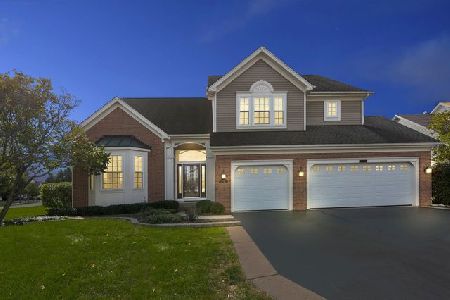1010 Fox Path, West Dundee, Illinois 60118
$435,000
|
Sold
|
|
| Status: | Closed |
| Sqft: | 2,700 |
| Cost/Sqft: | $156 |
| Beds: | 4 |
| Baths: | 4 |
| Year Built: | 1997 |
| Property Taxes: | $0 |
| Days On Market: | 1524 |
| Lot Size: | 0,42 |
Description
Impeccable Home! in Fairhills of Canterfield Subdivision. Featuring 4 bedrooms, 3.5 Bathrooms, on almost a Half Acre Lot. Spacious Kitchen with Stainless Steel Appliances, Granite Counter Tops and Hardwood Flooring. Also Harwood Floors in Living Room, Dinning Room and Family Room. Enjoy and Relax in the All Season Sunroom. Master Bedroom Suite with French Doors, Vaulted Ceiling , Large Walk In Closet with Organizer and Private Bath Offering Double Sinks, Separate Shower and Jacuzzi Tub. Finished Basement with Wet Bar and Full Bathroom, Nice for Entertaining. Pavers Patio has a Firepit and a Built In Grill . Freshly Painted plus Up Scale Light Fixtures and Ceiling Fans. Sharp Home! Move In Ready. Highest and best offer by 6P Sunday 11/21.
Property Specifics
| Single Family | |
| — | |
| Traditional | |
| 1997 | |
| Partial | |
| HAMPTON-D | |
| No | |
| 0.42 |
| Kane | |
| Fairhills Of Canterfield | |
| 300 / Annual | |
| Other | |
| Public | |
| Public Sewer | |
| 11274182 | |
| 0327304018 |
Nearby Schools
| NAME: | DISTRICT: | DISTANCE: | |
|---|---|---|---|
|
Grade School
Sleepy Hollow Elementary School |
300 | — | |
|
Middle School
Dundee Middle School |
300 | Not in DB | |
|
High School
Dundee-crown High School |
300 | Not in DB | |
Property History
| DATE: | EVENT: | PRICE: | SOURCE: |
|---|---|---|---|
| 10 Jun, 2013 | Sold | $298,000 | MRED MLS |
| 14 Apr, 2013 | Under contract | $300,000 | MRED MLS |
| 12 Apr, 2013 | Listed for sale | $300,000 | MRED MLS |
| 27 Oct, 2016 | Sold | $325,000 | MRED MLS |
| 3 Sep, 2016 | Under contract | $334,900 | MRED MLS |
| — | Last price change | $339,900 | MRED MLS |
| 16 Aug, 2016 | Listed for sale | $339,900 | MRED MLS |
| 5 Jan, 2022 | Sold | $435,000 | MRED MLS |
| 21 Nov, 2021 | Under contract | $419,900 | MRED MLS |
| 19 Nov, 2021 | Listed for sale | $419,900 | MRED MLS |
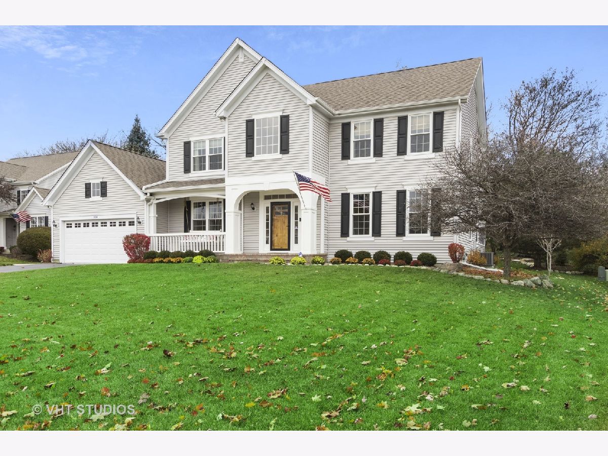
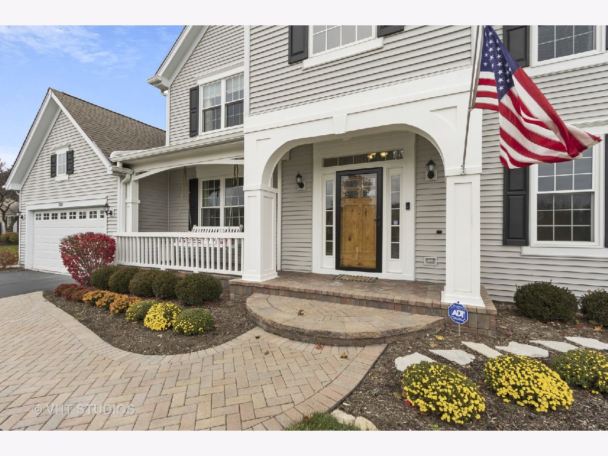
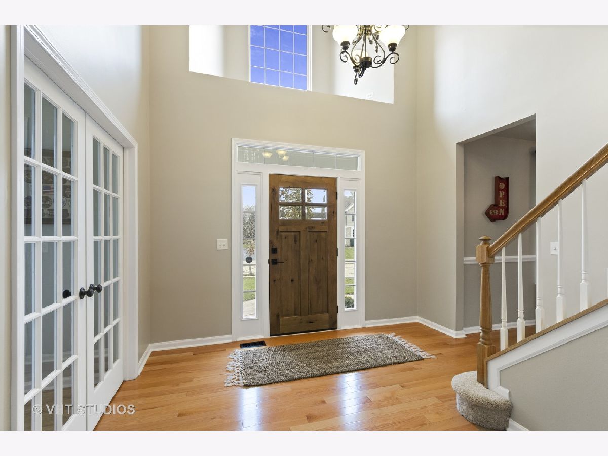
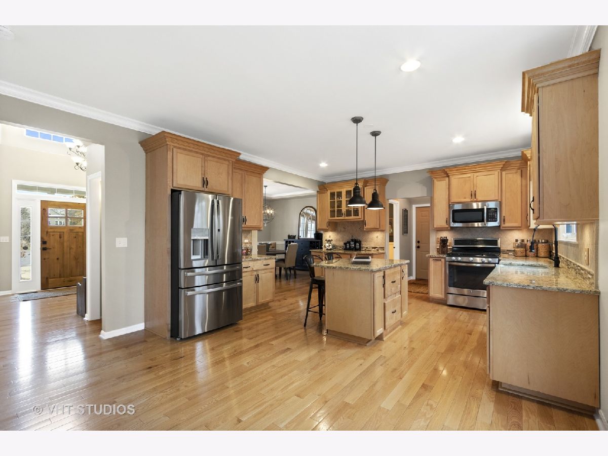
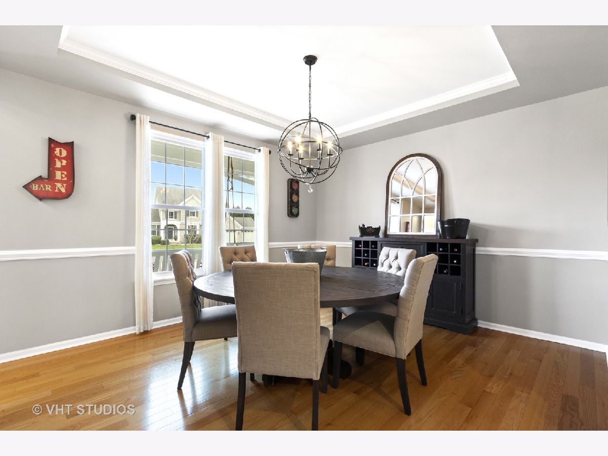
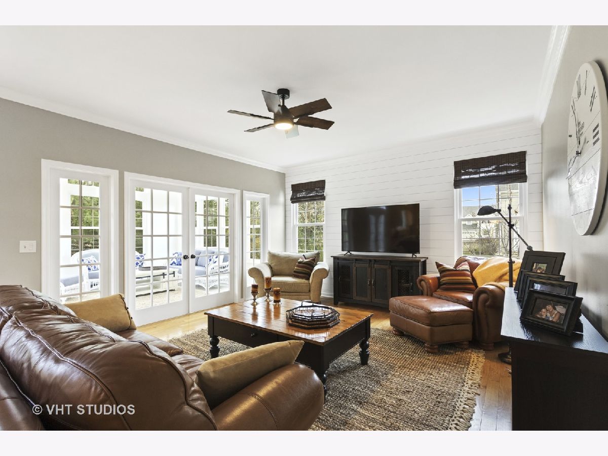
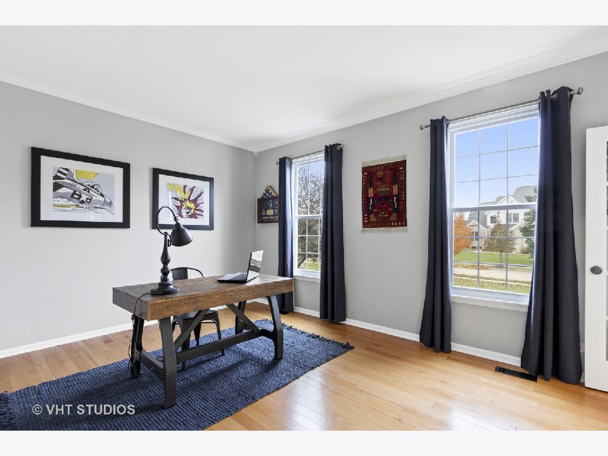
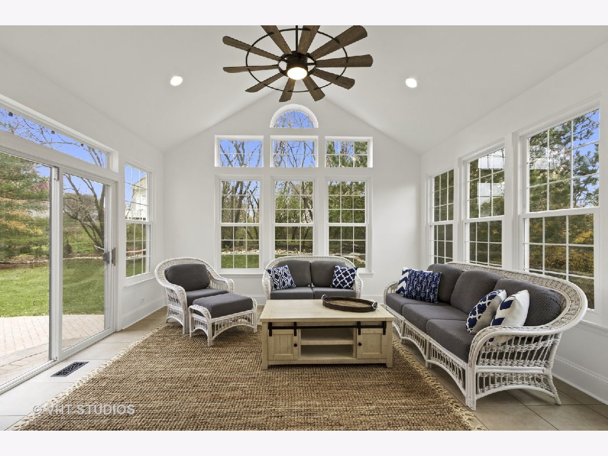
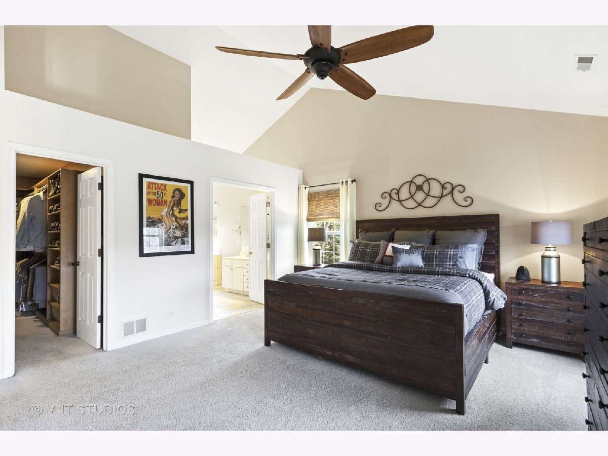
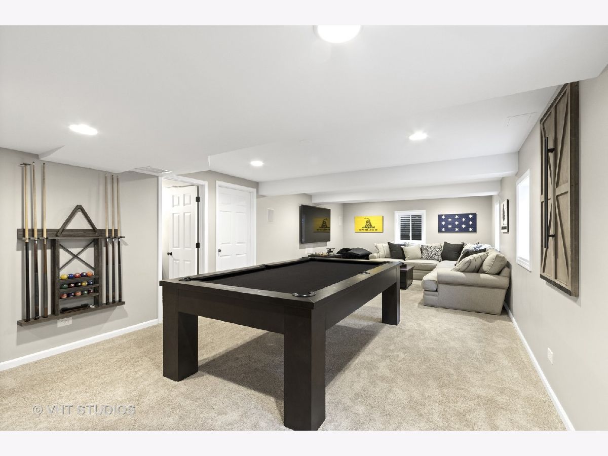
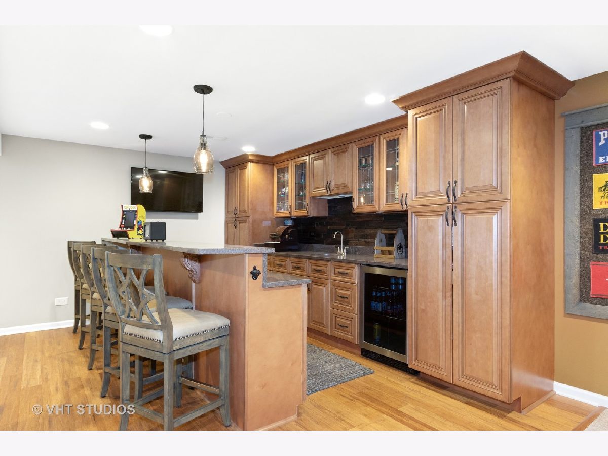
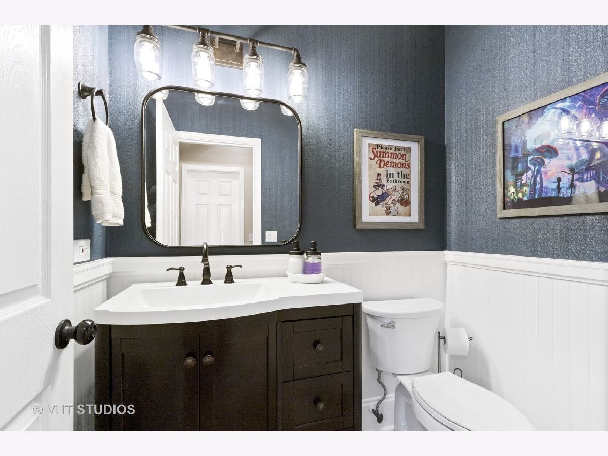
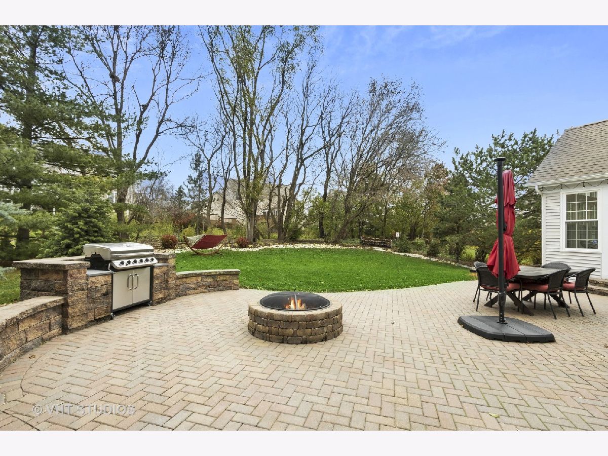
Room Specifics
Total Bedrooms: 4
Bedrooms Above Ground: 4
Bedrooms Below Ground: 0
Dimensions: —
Floor Type: Carpet
Dimensions: —
Floor Type: Carpet
Dimensions: —
Floor Type: Carpet
Full Bathrooms: 4
Bathroom Amenities: Whirlpool,Separate Shower,Double Sink
Bathroom in Basement: 1
Rooms: Heated Sun Room,Recreation Room
Basement Description: Finished,Crawl,Rec/Family Area
Other Specifics
| 2.5 | |
| Concrete Perimeter | |
| Asphalt | |
| Brick Paver Patio, Storms/Screens | |
| — | |
| 44X56X198X98X171 | |
| — | |
| Full | |
| Vaulted/Cathedral Ceilings, Bar-Wet, Hardwood Floors, First Floor Laundry | |
| Range, Microwave, Dishwasher, Refrigerator, Washer, Dryer, Disposal, Stainless Steel Appliance(s) | |
| Not in DB | |
| Sidewalks, Street Lights, Street Paved | |
| — | |
| — | |
| — |
Tax History
| Year | Property Taxes |
|---|---|
| 2013 | $8,187 |
| 2016 | $8,496 |
Contact Agent
Nearby Sold Comparables
Contact Agent
Listing Provided By
Homesmart Connect LLC



