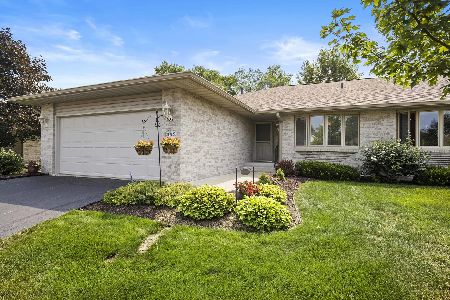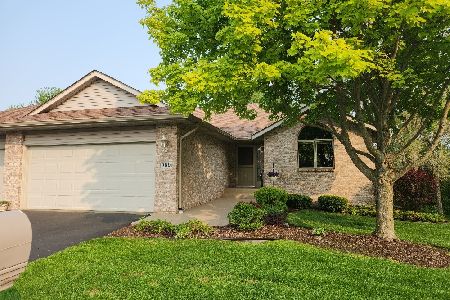1010 High Point Drive, Rockton, Illinois 61072
$127,000
|
Sold
|
|
| Status: | Closed |
| Sqft: | 1,352 |
| Cost/Sqft: | $96 |
| Beds: | 2 |
| Baths: | 2 |
| Year Built: | 2001 |
| Property Taxes: | $3,296 |
| Days On Market: | 4167 |
| Lot Size: | 0,00 |
Description
All Brick Custom Zentz Condo. Carefree Living! Great Room with Cathedral Ceilings spanning entire main floor living space. Gleaming Hardwood Floors extend from the sizable Foyer throughout the Great Room, Dining Area and Kitchen. All appliances stay including Front Load Washer & Dryer, Range, Dishwasher, Refrigerator & Microwave. 1st Floor Laundry with Workspace Counter & Cabinets. HUGE Master Bedroom with Dream Walk
Property Specifics
| Condos/Townhomes | |
| 1 | |
| — | |
| 2001 | |
| Full | |
| — | |
| No | |
| — |
| Winnebago | |
| — | |
| 0 / Monthly | |
| None | |
| Public | |
| Public Sewer | |
| 08640846 | |
| 0325154058 |
Property History
| DATE: | EVENT: | PRICE: | SOURCE: |
|---|---|---|---|
| 3 Dec, 2014 | Sold | $127,000 | MRED MLS |
| 24 Oct, 2014 | Under contract | $129,900 | MRED MLS |
| — | Last price change | $139,900 | MRED MLS |
| 9 Jun, 2014 | Listed for sale | $139,900 | MRED MLS |
Room Specifics
Total Bedrooms: 2
Bedrooms Above Ground: 2
Bedrooms Below Ground: 0
Dimensions: —
Floor Type: —
Full Bathrooms: 2
Bathroom Amenities: —
Bathroom in Basement: 0
Rooms: Foyer
Basement Description: Unfinished
Other Specifics
| 2 | |
| Concrete Perimeter | |
| Asphalt | |
| Deck, End Unit | |
| Common Grounds,Landscaped | |
| 0X0X0X0 | |
| — | |
| Full | |
| Vaulted/Cathedral Ceilings, Hardwood Floors, First Floor Bedroom, First Floor Laundry, First Floor Full Bath, Laundry Hook-Up in Unit | |
| — | |
| Not in DB | |
| — | |
| — | |
| — | |
| Gas Log |
Tax History
| Year | Property Taxes |
|---|---|
| 2014 | $3,296 |
Contact Agent
Nearby Similar Homes
Nearby Sold Comparables
Contact Agent
Listing Provided By
Century 21 Affiliated





