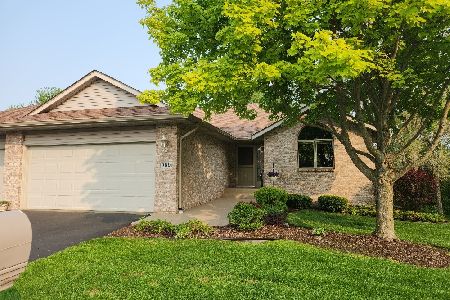1013 High Point Drive, Rockton, Illinois 61072
$235,000
|
Sold
|
|
| Status: | Closed |
| Sqft: | 1,640 |
| Cost/Sqft: | $146 |
| Beds: | 2 |
| Baths: | 3 |
| Year Built: | 2000 |
| Property Taxes: | $4,927 |
| Days On Market: | 1554 |
| Lot Size: | 0,00 |
Description
Welcome home! Immaculate all-brick duplex with 3 bedroom, 3 bathroom and 2.5-car garage. Solid quality build by Zentz Builders. Brand new wood laminate flooring and tile throughout. Spacious kitchen with white cabinetry, pantry, table space and plenty of counter space. Open living and dining room with French door leading to maintenance free deck overlooking private wooded area. Master bedroom with en-suite and two closets. Finished lower level with spacious 3rd bedroom that has walk-in closet, rec room includes a bar and partial exposure for natural sunlight, bonus room that is perfect for an office and separate workshop room. Main floor laundry with new sink. All appliances, including washer and dryer stay. Pella windows throughout with built-in blinds. ADT security system with motion sensor and glass break detectors stay. Great location in Rockton with I-90 access, golf course and shopping nearby. Low Rockton tax rate and award-winning schools!
Property Specifics
| Condos/Townhomes | |
| 1 | |
| — | |
| 2000 | |
| Full | |
| — | |
| No | |
| — |
| Winnebago | |
| — | |
| 175 / Monthly | |
| Lawn Care,Snow Removal | |
| Public | |
| Public Sewer | |
| 11180868 | |
| 0325154029 |
Nearby Schools
| NAME: | DISTRICT: | DISTANCE: | |
|---|---|---|---|
|
Grade School
Rockton/whitman Post Elementary |
140 | — | |
|
Middle School
Stephen Mack Middle School |
140 | Not in DB | |
|
High School
Hononegah High School |
207 | Not in DB | |
Property History
| DATE: | EVENT: | PRICE: | SOURCE: |
|---|---|---|---|
| 28 Oct, 2021 | Sold | $235,000 | MRED MLS |
| 23 Sep, 2021 | Under contract | $239,900 | MRED MLS |
| — | Last price change | $245,000 | MRED MLS |
| 5 Aug, 2021 | Listed for sale | $245,000 | MRED MLS |
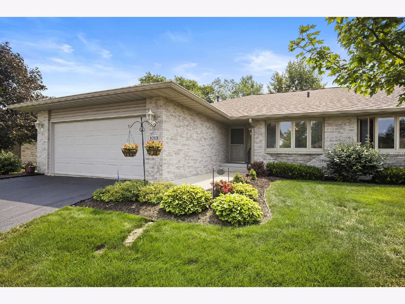
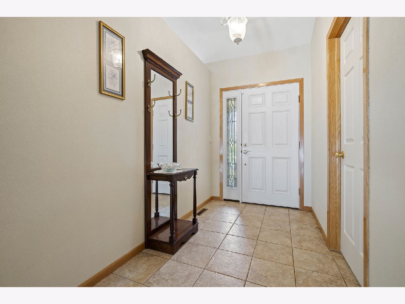
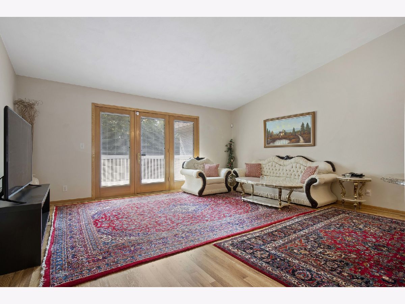
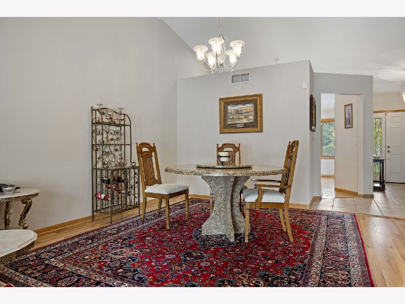
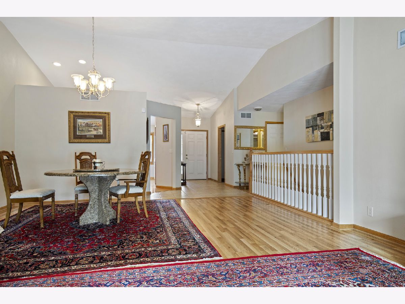
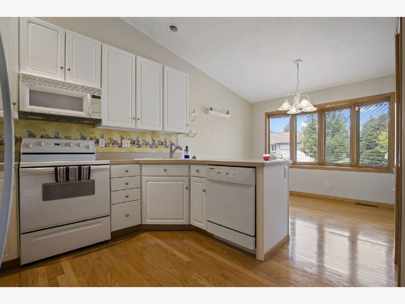
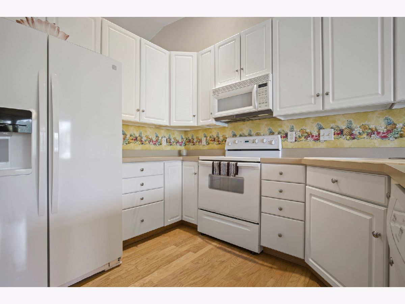
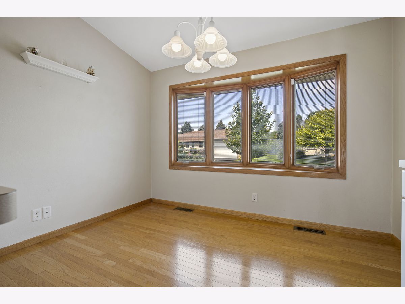
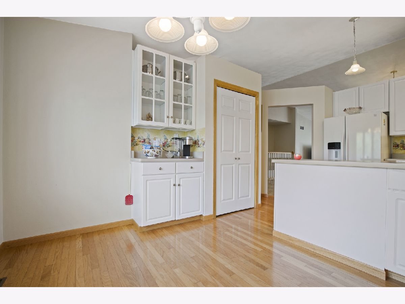
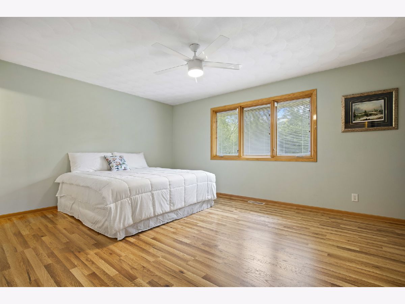
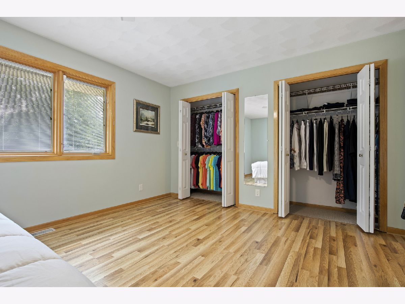
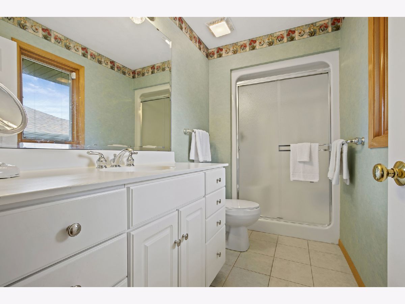
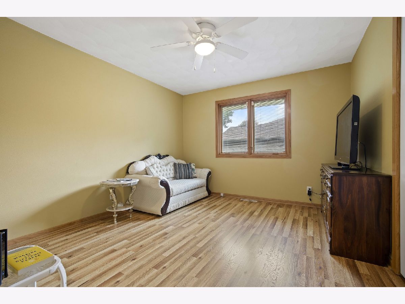
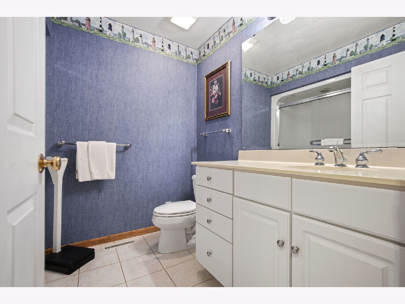
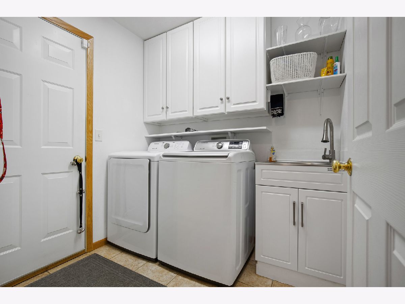
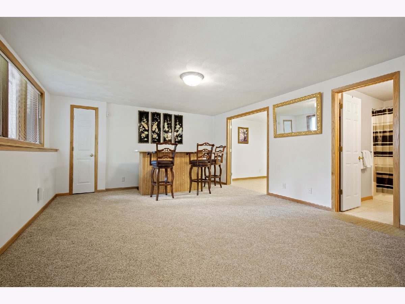
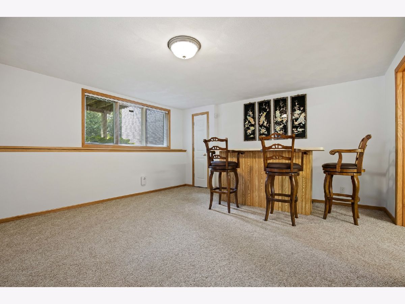
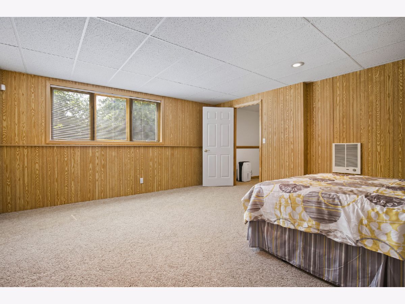
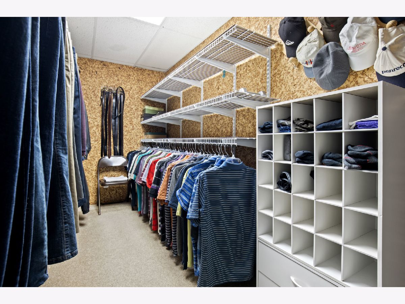
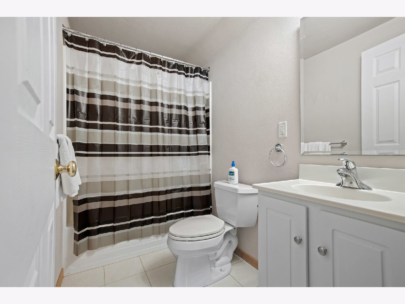
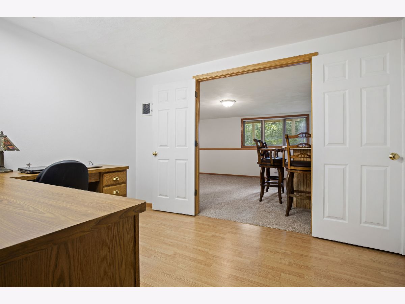
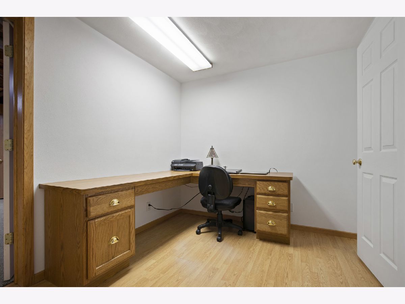
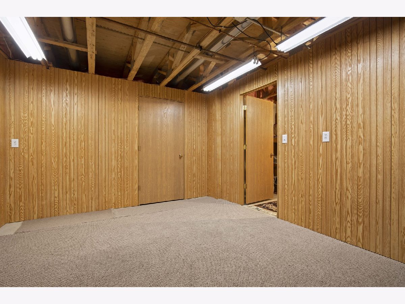
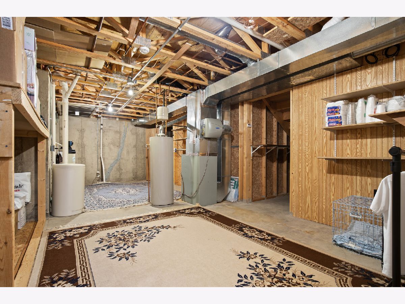
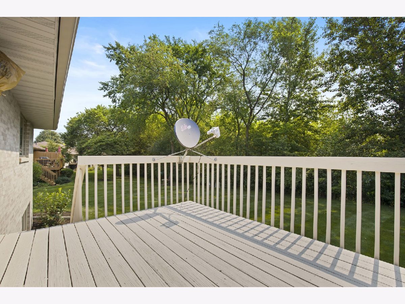
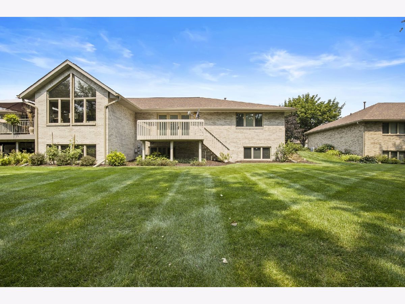
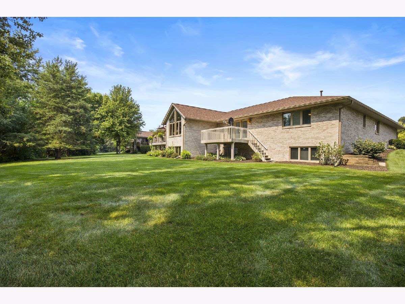
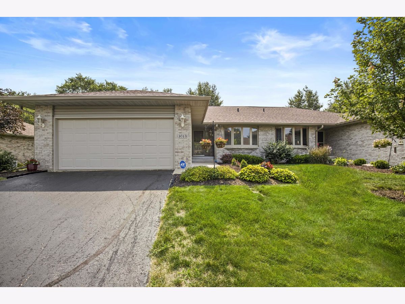
Room Specifics
Total Bedrooms: 3
Bedrooms Above Ground: 2
Bedrooms Below Ground: 1
Dimensions: —
Floor Type: —
Dimensions: —
Floor Type: —
Full Bathrooms: 3
Bathroom Amenities: —
Bathroom in Basement: 1
Rooms: Office,Recreation Room,Workshop
Basement Description: Finished,Egress Window
Other Specifics
| 2 | |
| Concrete Perimeter | |
| — | |
| Deck | |
| — | |
| 1644 | |
| — | |
| Full | |
| Vaulted/Cathedral Ceilings, Wood Laminate Floors, First Floor Bedroom, First Floor Laundry, First Floor Full Bath, Walk-In Closet(s) | |
| Microwave, Range, Dishwasher, Refrigerator | |
| Not in DB | |
| — | |
| — | |
| — | |
| — |
Tax History
| Year | Property Taxes |
|---|---|
| 2021 | $4,927 |
Contact Agent
Nearby Similar Homes
Nearby Sold Comparables
Contact Agent
Listing Provided By
Keller Williams Realty Signature


