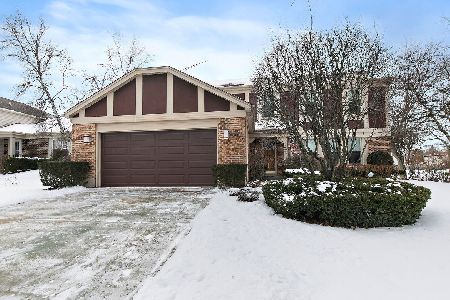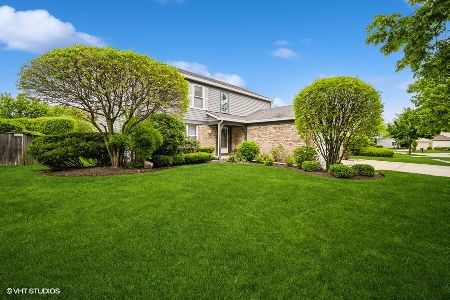1010 Highland Grove Court, Buffalo Grove, Illinois 60089
$445,000
|
Sold
|
|
| Status: | Closed |
| Sqft: | 2,930 |
| Cost/Sqft: | $157 |
| Beds: | 4 |
| Baths: | 3 |
| Year Built: | 1986 |
| Property Taxes: | $15,042 |
| Days On Market: | 2539 |
| Lot Size: | 0,24 |
Description
Priced for a quick sale! Welcome to this expanded stunning Carlyle model boasting approximately 3000 sq feet on a premium cul-de-sac location in Highland Grove. The two story foyer welcomes you into this lovely home with gleaming hardwood floors throughout the first floor and most of the second floor. Updated kitchen offers 42" maple cabinets, granite counters, custom back splash, stainless steel appliances, and opens to the spacious family room. Convenient first floor laundry/ mudroom. Master Suite offers adjoining sitting room, his and her walk in closets, vaulted ceiling and spa bath. Most of the windows were replaced. Conveniently located near schools, parks, shopping and trains. Award winning District 102 and Stevenson High School. Please note that current real estate taxes are based on an assessed value of $514,022 and do not reflect a homeowner's exemption
Property Specifics
| Single Family | |
| — | |
| — | |
| 1986 | |
| Partial | |
| CARLYLE | |
| No | |
| 0.24 |
| Lake | |
| Astor Place | |
| 0 / Not Applicable | |
| None | |
| Public | |
| Public Sewer | |
| 10271659 | |
| 15283070260000 |
Nearby Schools
| NAME: | DISTRICT: | DISTANCE: | |
|---|---|---|---|
|
Grade School
Tripp School |
102 | — | |
|
Middle School
Aptakisic Junior High School |
102 | Not in DB | |
|
High School
Adlai E Stevenson High School |
125 | Not in DB | |
Property History
| DATE: | EVENT: | PRICE: | SOURCE: |
|---|---|---|---|
| 17 Apr, 2019 | Sold | $445,000 | MRED MLS |
| 17 Feb, 2019 | Under contract | $459,900 | MRED MLS |
| 13 Feb, 2019 | Listed for sale | $459,900 | MRED MLS |
Room Specifics
Total Bedrooms: 4
Bedrooms Above Ground: 4
Bedrooms Below Ground: 0
Dimensions: —
Floor Type: Hardwood
Dimensions: —
Floor Type: Hardwood
Dimensions: —
Floor Type: Hardwood
Full Bathrooms: 3
Bathroom Amenities: Separate Shower,Soaking Tub
Bathroom in Basement: 0
Rooms: Other Room,Recreation Room
Basement Description: Finished
Other Specifics
| 2 | |
| Concrete Perimeter | |
| Concrete | |
| Patio | |
| Cul-De-Sac | |
| 120X47X105X149 | |
| — | |
| Full | |
| Vaulted/Cathedral Ceilings, Hardwood Floors | |
| Range, Microwave, Dishwasher, Refrigerator, Washer, Dryer, Disposal | |
| Not in DB | |
| Sidewalks, Street Lights | |
| — | |
| — | |
| — |
Tax History
| Year | Property Taxes |
|---|---|
| 2019 | $15,042 |
Contact Agent
Nearby Similar Homes
Nearby Sold Comparables
Contact Agent
Listing Provided By
Coldwell Banker Residential Brokerage






