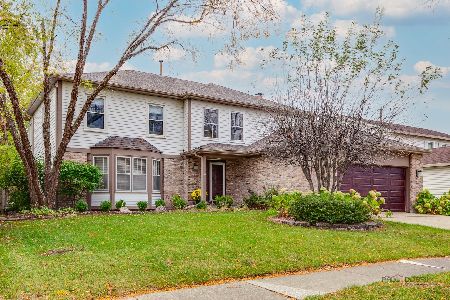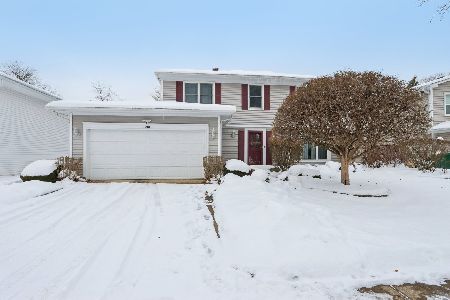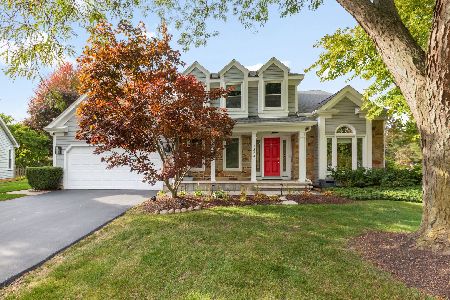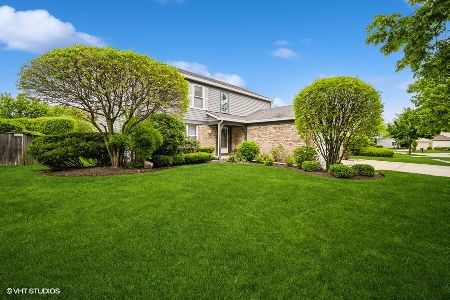30 Canterbury Lane, Buffalo Grove, Illinois 60089
$370,000
|
Sold
|
|
| Status: | Closed |
| Sqft: | 1,640 |
| Cost/Sqft: | $229 |
| Beds: | 3 |
| Baths: | 3 |
| Year Built: | 1986 |
| Property Taxes: | $9,783 |
| Days On Market: | 2753 |
| Lot Size: | 0,20 |
Description
You feel like your home the moment you step inside! Sunny and bright. Nice open plan, lots of storage space. Close to parks and schools. Friendly and helpful neighbors. Like new completely remodeled spacious 2-story 3 bedroom/2.5 bath house in Stevenson School District and walking distance to Tripp Elementary School. Gorgeous modern kitchen with stainless steel appliances. Master suite with walk in closet and french doors. Newer windows, newer siding and newer roof. Private fence leading to beautifully designed and professionally landscaped backyard with underground sprinklers and timed lighting. Dimable lights and automated food waste disposal, Hunter Douglas window treatment in kitchen and family room. Enjoy the relaxing spacious sunroom. MLS #09967800
Property Specifics
| Single Family | |
| — | |
| Colonial | |
| 1986 | |
| None | |
| COLONIAL | |
| No | |
| 0.2 |
| Lake | |
| — | |
| 0 / Not Applicable | |
| None | |
| Public | |
| Public Sewer | |
| 09967800 | |
| 15283070040000 |
Nearby Schools
| NAME: | DISTRICT: | DISTANCE: | |
|---|---|---|---|
|
Grade School
Tripp School |
102 | — | |
|
Middle School
Meridian Middle School |
102 | Not in DB | |
|
High School
Adlai E Stevenson High School |
125 | Not in DB | |
Property History
| DATE: | EVENT: | PRICE: | SOURCE: |
|---|---|---|---|
| 26 Jun, 2009 | Sold | $277,000 | MRED MLS |
| 12 May, 2009 | Under contract | $309,000 | MRED MLS |
| 5 Feb, 2009 | Listed for sale | $309,000 | MRED MLS |
| 21 Jan, 2014 | Sold | $325,000 | MRED MLS |
| 9 Dec, 2013 | Under contract | $350,000 | MRED MLS |
| 7 Dec, 2013 | Listed for sale | $350,000 | MRED MLS |
| 3 Aug, 2018 | Sold | $370,000 | MRED MLS |
| 9 Jun, 2018 | Under contract | $375,000 | MRED MLS |
| 31 May, 2018 | Listed for sale | $375,000 | MRED MLS |
Room Specifics
Total Bedrooms: 3
Bedrooms Above Ground: 3
Bedrooms Below Ground: 0
Dimensions: —
Floor Type: Carpet
Dimensions: —
Floor Type: Carpet
Full Bathrooms: 3
Bathroom Amenities: Separate Shower,Double Sink,Soaking Tub
Bathroom in Basement: 0
Rooms: No additional rooms
Basement Description: None
Other Specifics
| 2 | |
| Concrete Perimeter | |
| Concrete | |
| Screened Patio, Storms/Screens | |
| Fenced Yard | |
| 65 X 105 | |
| — | |
| Full | |
| — | |
| Microwave, Dishwasher, Refrigerator, Washer, Dryer | |
| Not in DB | |
| Tennis Courts, Sidewalks | |
| — | |
| — | |
| — |
Tax History
| Year | Property Taxes |
|---|---|
| 2009 | $7,600 |
| 2014 | $7,261 |
| 2018 | $9,783 |
Contact Agent
Nearby Similar Homes
Nearby Sold Comparables
Contact Agent
Listing Provided By
Metro Realty Inc.








