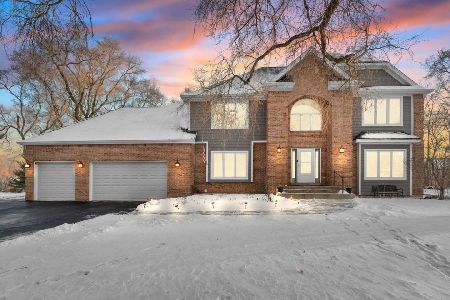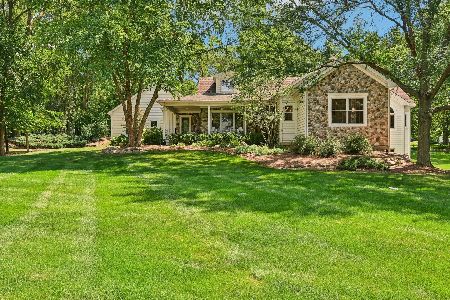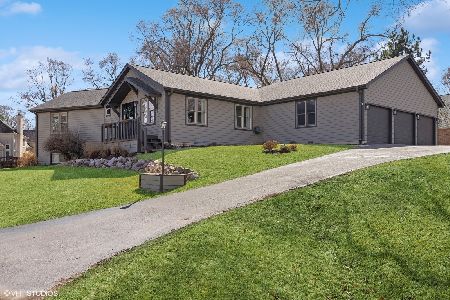1010 Hilary Lane, Cary, Illinois 60013
$330,000
|
Sold
|
|
| Status: | Closed |
| Sqft: | 3,400 |
| Cost/Sqft: | $106 |
| Beds: | 4 |
| Baths: | 3 |
| Year Built: | 1993 |
| Property Taxes: | $10,767 |
| Days On Market: | 4972 |
| Lot Size: | 1,84 |
Description
Classic Elegance in River Pointe.Custom Brick home on Near 2 acres backing to conservancy. Kit. w/SS upgraded appl. & lg Island. 2 story FR w/Masonry FP.1st flr Den w/French Doors & gorgeous views of treed yard. Lux Mstr suite w/sitting area,Lux bath & 19x7 Walk in.Full walkout LL w/ FP & rough-in.Brick paver walk. Private RiverArea for neighborhood. 1% of purchase price Closing Credit to buyer if U/C by 9/3/12.
Property Specifics
| Single Family | |
| — | |
| Traditional | |
| 1993 | |
| Full,Walkout | |
| — | |
| No | |
| 1.84 |
| Mc Henry | |
| River Pointe | |
| 400 / Annual | |
| Other | |
| Private Well | |
| Septic-Private | |
| 08091258 | |
| 2005151006 |
Nearby Schools
| NAME: | DISTRICT: | DISTANCE: | |
|---|---|---|---|
|
Grade School
Deer Path Elementary School |
26 | — | |
|
Middle School
Cary Junior High School |
26 | Not in DB | |
|
High School
Cary-grove Community High School |
155 | Not in DB | |
Property History
| DATE: | EVENT: | PRICE: | SOURCE: |
|---|---|---|---|
| 14 Dec, 2012 | Sold | $330,000 | MRED MLS |
| 23 Aug, 2012 | Under contract | $359,000 | MRED MLS |
| — | Last price change | $387,500 | MRED MLS |
| 12 Jun, 2012 | Listed for sale | $397,800 | MRED MLS |
Room Specifics
Total Bedrooms: 4
Bedrooms Above Ground: 4
Bedrooms Below Ground: 0
Dimensions: —
Floor Type: Carpet
Dimensions: —
Floor Type: Carpet
Dimensions: —
Floor Type: Carpet
Full Bathrooms: 3
Bathroom Amenities: Whirlpool,Separate Shower,Double Sink
Bathroom in Basement: 0
Rooms: Den,Foyer,Walk In Closet
Basement Description: Partially Finished
Other Specifics
| 3 | |
| Concrete Perimeter | |
| Asphalt | |
| Deck, Porch, Storms/Screens | |
| Forest Preserve Adjacent,Landscaped | |
| 159X500X160X498 | |
| Full | |
| Full | |
| Vaulted/Cathedral Ceilings, Skylight(s), Hardwood Floors, First Floor Laundry | |
| Double Oven, Range, Microwave, Dishwasher, Refrigerator, Stainless Steel Appliance(s) | |
| Not in DB | |
| Dock, Water Rights, Street Paved | |
| — | |
| — | |
| Wood Burning, Gas Starter |
Tax History
| Year | Property Taxes |
|---|---|
| 2012 | $10,767 |
Contact Agent
Nearby Similar Homes
Contact Agent
Listing Provided By
Berkshire Hathaway HomeServices Starck Real Estate






