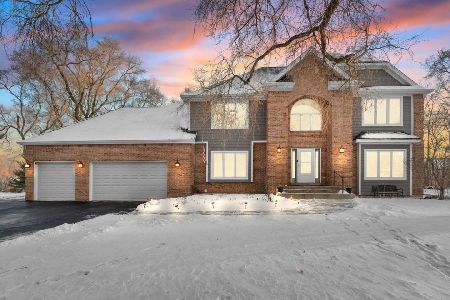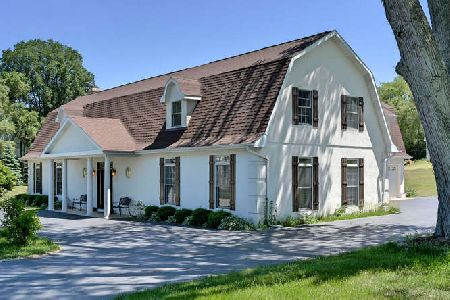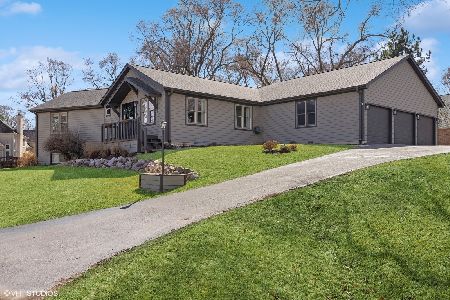1011 Hilary Lane, Cary, Illinois 60013
$607,500
|
Sold
|
|
| Status: | Closed |
| Sqft: | 4,800 |
| Cost/Sqft: | $128 |
| Beds: | 3 |
| Baths: | 4 |
| Year Built: | 2000 |
| Property Taxes: | $12,847 |
| Days On Market: | 529 |
| Lot Size: | 0,80 |
Description
Easy living meets charm in this impressive stone and cedar ranch, set on a beautiful .80-acre wooded lot. Entering the market for the first time, this stunning home is the builder's own and showcases exceptional quality throughout. Attention boaters, River Pointe offers exclusive access to having your own boat slip on the Fox River, for a small annual fee. Enjoy the community gazebo and firepit or cast a line from the shore. The stone wraparound front porch is your first hint that this house is something special. Just past the spacious foyer, you'll find yourself in the warmly inviting great room with a floor-to-ceiling stone fireplace. There are vaulted ceilings throughout the main level, except for the primary suite, which has a tray ceiling. Beautiful Hardwood floors in the kitchen, great room, office & halls. The dazzling kitchen is huge and open to the great room, boasting dark maple cabinets and quartz countertops. The large wood-topped center island serves as the kitchen table and provides extra storage. There's an impressive amount of counter space and cabinets for even the most dedicated chef. Under the sink, you'll find a reverse osmosis system. The seller's favorite spot is the 23 x 13 three-season room with its beautiful wooden ceiling, ideal for dining or hosting friends, surrounded by nature. This 299 sq feet bonus living space is not included in the square footage. Off the foyer, behind French doors, is a versatile space currently used as an office, but it was originally a dining room. The primary suite is spacious enough for the largest bed and multiple dressers, with room for a cozy reading chair in the alcove. A large walk-in closet, and a bonus closet, lead to the en-suite, which features a separate shower, spa tub, and dual sinks. Two guest bedrooms are situated on the opposite side of the house for added privacy, along with a full bathroom and a half guest bathroom. A first-floor laundry and mud room are conveniently off the 3-car garage. The mud room is plumbed for a sink, but they have a folding area over there currently. The full basement has a large rec room and a pool parlor and the table and equipment are included. A large fourth bedroom leads to a workout/bonus room with a walk-in closet. Perfect as a guest room thanks to the nearby full bath. There's ample storage throughout. This home is perfectly located near highly-rated schools, shops, and restaurants. Foxford Hills Golf Course is a few streets away, along with two other nearby golf courses. You can walk to Hickory Grove Highlands, the Riverfront Conservation Area, and walking trails. It's close to the Sunburst Aquatic Center and Cary Lake at Rotary Park.
Property Specifics
| Single Family | |
| — | |
| — | |
| 2000 | |
| — | |
| CUSTOM | |
| No | |
| 0.8 |
| — | |
| River Pointe | |
| 140 / Annual | |
| — | |
| — | |
| — | |
| 12135845 | |
| 2005152002 |
Nearby Schools
| NAME: | DISTRICT: | DISTANCE: | |
|---|---|---|---|
|
Grade School
Deer Path Elementary School |
26 | — | |
|
Middle School
Cary Junior High School |
26 | Not in DB | |
|
High School
Cary-grove Community High School |
155 | Not in DB | |
Property History
| DATE: | EVENT: | PRICE: | SOURCE: |
|---|---|---|---|
| 13 Sep, 2024 | Sold | $607,500 | MRED MLS |
| 14 Aug, 2024 | Under contract | $615,000 | MRED MLS |
| 12 Aug, 2024 | Listed for sale | $615,000 | MRED MLS |
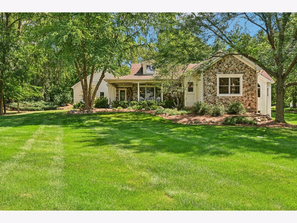
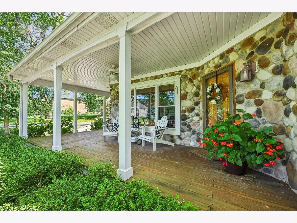
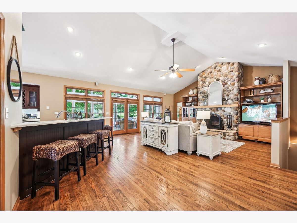
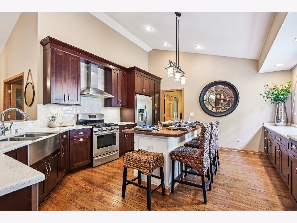
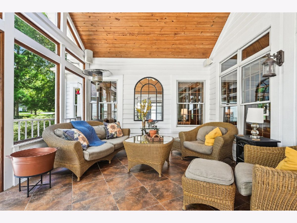
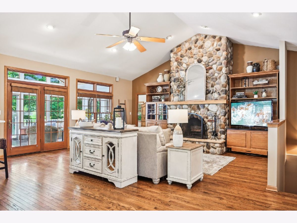
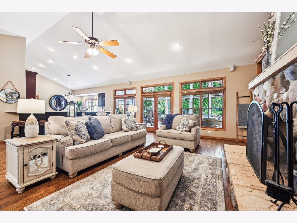
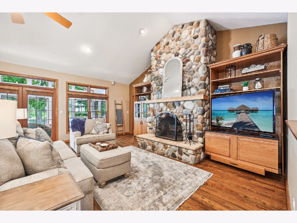
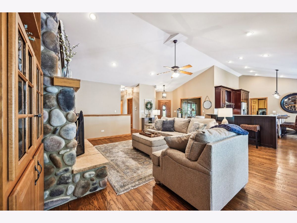
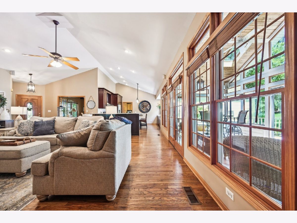
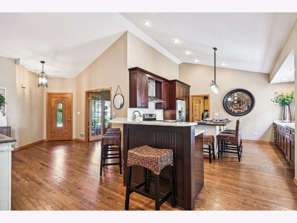
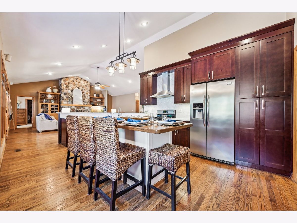
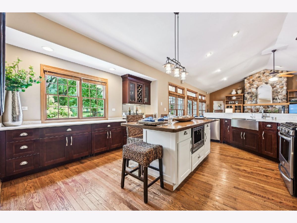
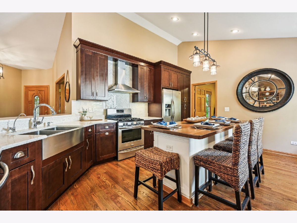
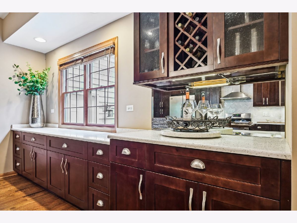
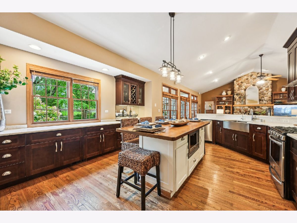
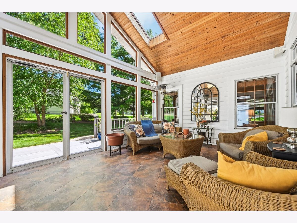
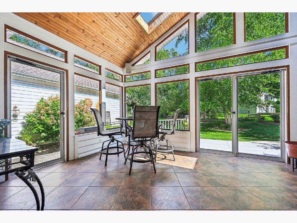
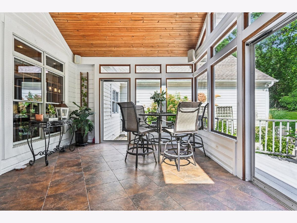
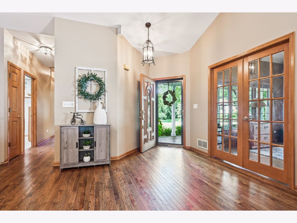
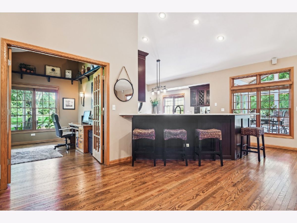
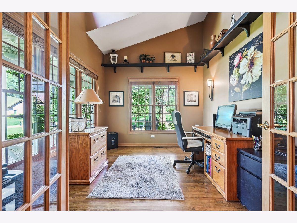
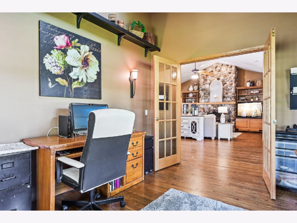
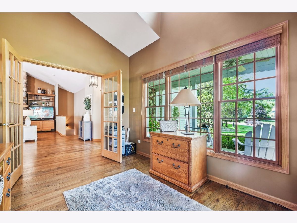
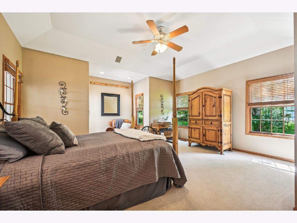
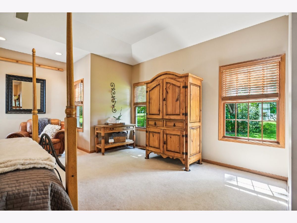
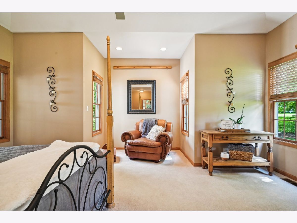
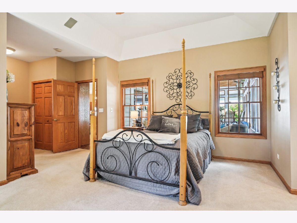
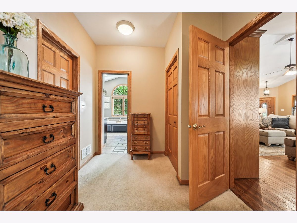
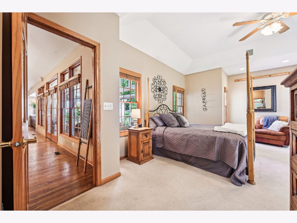
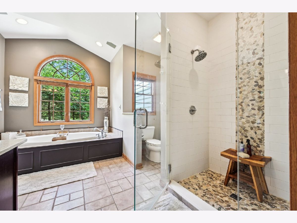
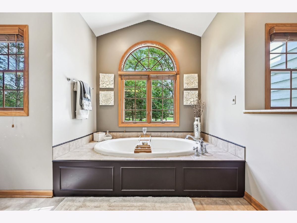
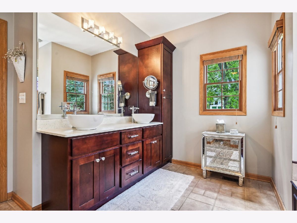
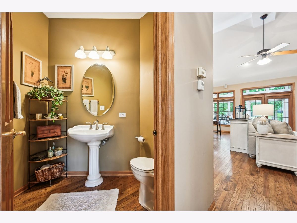
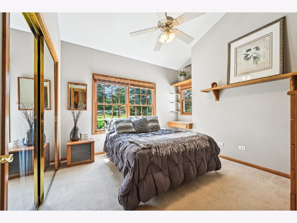
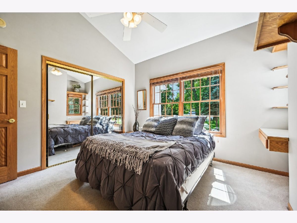
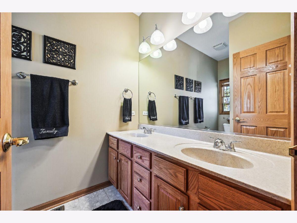
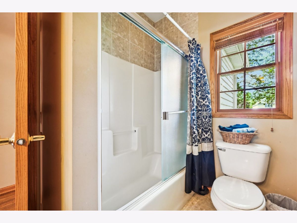
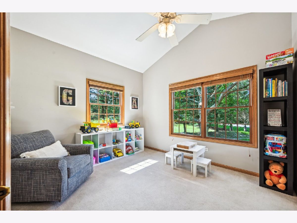
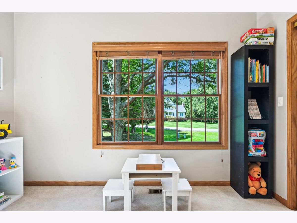
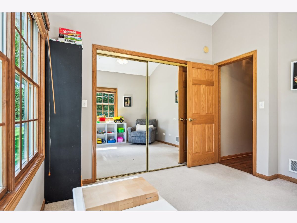
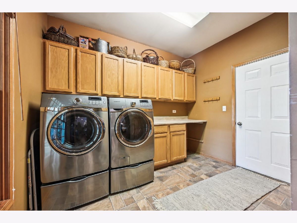
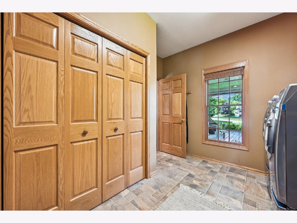
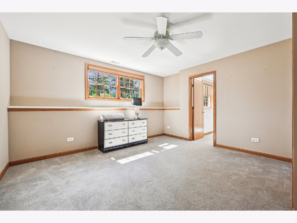
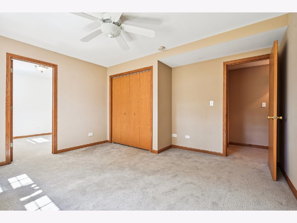
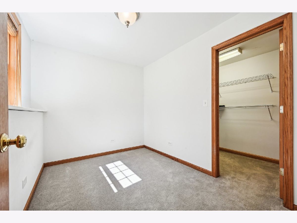
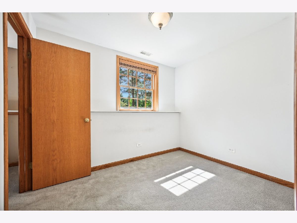
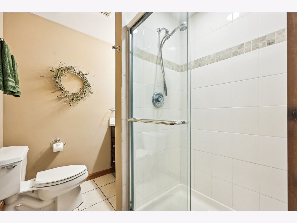
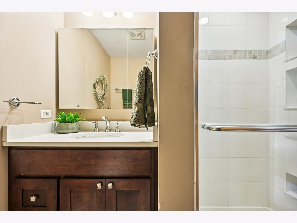
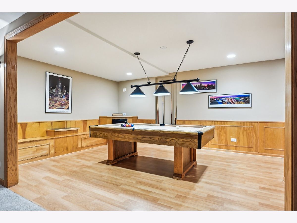
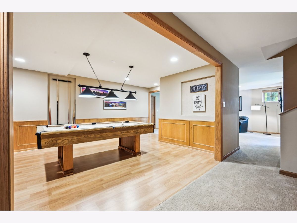
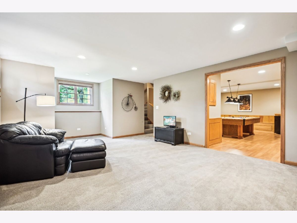
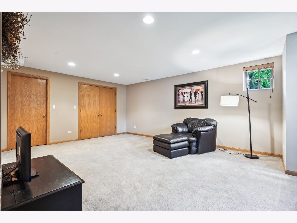
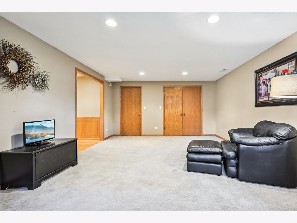
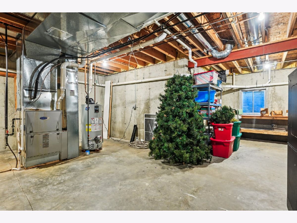
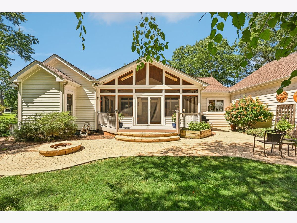
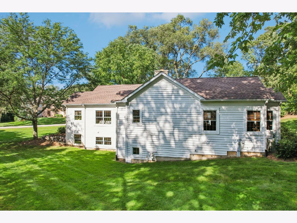
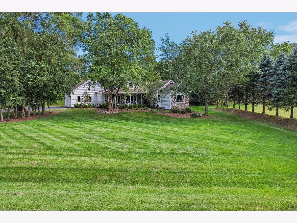
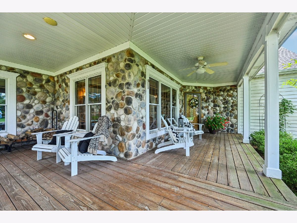
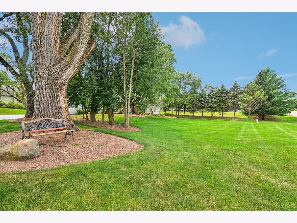
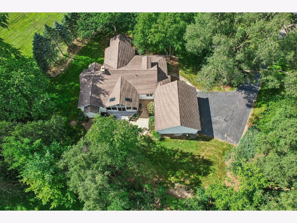
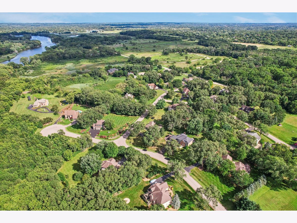
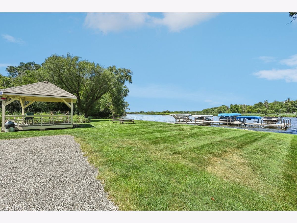
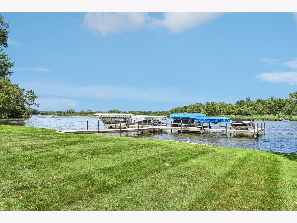
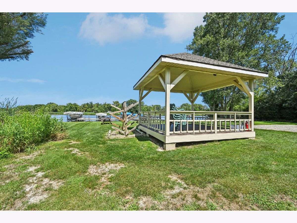
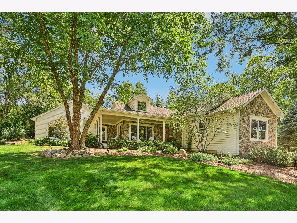
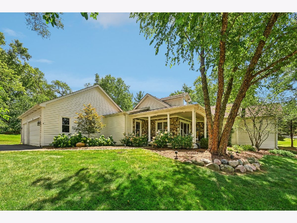
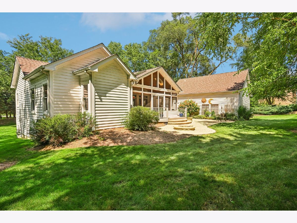
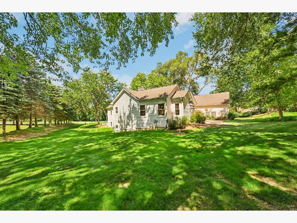
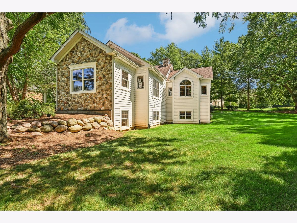
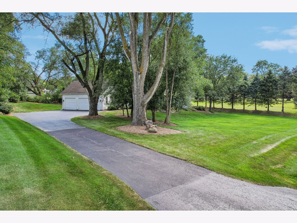
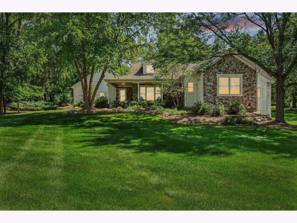
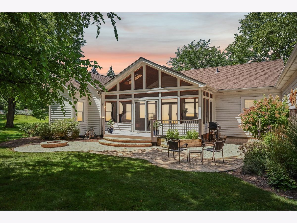
Room Specifics
Total Bedrooms: 4
Bedrooms Above Ground: 3
Bedrooms Below Ground: 1
Dimensions: —
Floor Type: —
Dimensions: —
Floor Type: —
Dimensions: —
Floor Type: —
Full Bathrooms: 4
Bathroom Amenities: Separate Shower,Double Sink
Bathroom in Basement: 1
Rooms: —
Basement Description: Finished,Rec/Family Area,Sleeping Area,Storage Space,Daylight
Other Specifics
| 3 | |
| — | |
| Asphalt | |
| — | |
| — | |
| 139.62 X 205.55 X 176.80 X | |
| — | |
| — | |
| — | |
| — | |
| Not in DB | |
| — | |
| — | |
| — | |
| — |
Tax History
| Year | Property Taxes |
|---|---|
| 2024 | $12,847 |
Contact Agent
Nearby Similar Homes
Contact Agent
Listing Provided By
Compass

