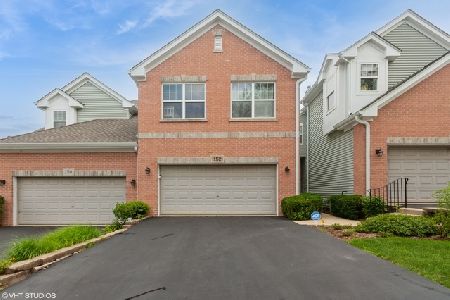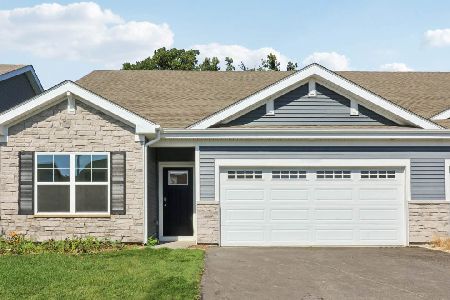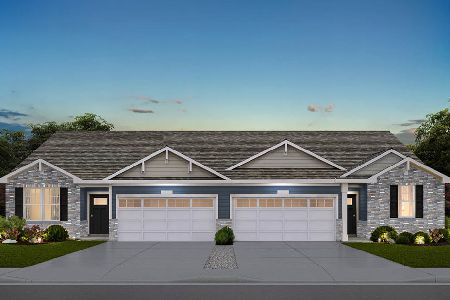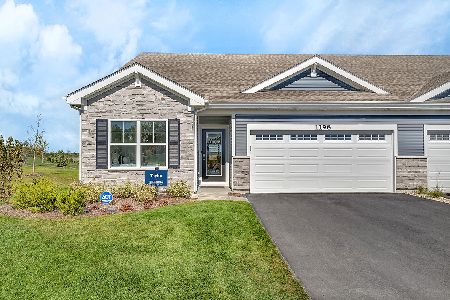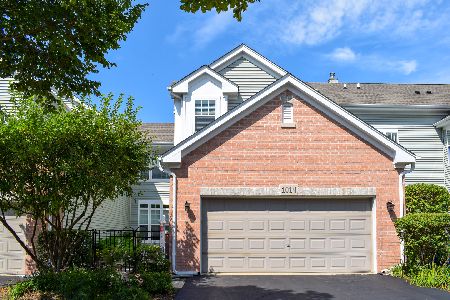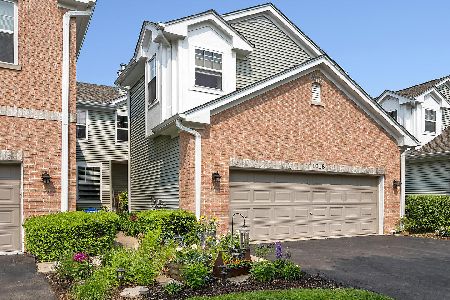1010 Hummingbird Way, Bartlett, Illinois 60103
$379,000
|
Sold
|
|
| Status: | Closed |
| Sqft: | 3,966 |
| Cost/Sqft: | $98 |
| Beds: | 4 |
| Baths: | 4 |
| Year Built: | 2011 |
| Property Taxes: | $10,546 |
| Days On Market: | 2811 |
| Lot Size: | 0,00 |
Description
Beautiful end-unit Blue Jay model in The Villas of Hawk Hollow with almost 4,000 sqft of living space. Private gated entrance w/lush courtyard. Spacious Eat in kitchen featuring recessed lighting, 42in custom cabinetry w/crown molding, granite countertops and large center island/breakfast bar. Enormous great room with gleaming solid hardwood floors, fireplace & access via dual patio doors to huge outdoor entertainment space with scenic sunset views. Separate formal dining area and living room overlooking private courtyard/garden. Large master suite with vaulted ceiling, his/hers closets and spacious spa like master bathroom featuring dual, comfort height vanities, custom marble floors, high end shower along with a separate soaker tub. Full finished walk out basement features a gigantic 4th bedroom suite, Jack & Jill full bathroom, family room w/second fireplace, large bonus room/office & access to your private covered patio. Nothing to do but move right in, call your agent today!
Property Specifics
| Condos/Townhomes | |
| 2 | |
| — | |
| 2011 | |
| Full,Walkout | |
| BLUEJAY | |
| No | |
| — |
| Du Page | |
| The Villas In Hawk Hollow | |
| 286 / Monthly | |
| Insurance,Exterior Maintenance,Lawn Care,Snow Removal | |
| Public | |
| Public Sewer | |
| 09953168 | |
| 0111107012 |
Nearby Schools
| NAME: | DISTRICT: | DISTANCE: | |
|---|---|---|---|
|
Grade School
Prairieview Elementary School |
46 | — | |
|
Middle School
East View Middle School |
46 | Not in DB | |
|
High School
Bartlett High School |
46 | Not in DB | |
Property History
| DATE: | EVENT: | PRICE: | SOURCE: |
|---|---|---|---|
| 11 Jul, 2018 | Sold | $379,000 | MRED MLS |
| 26 May, 2018 | Under contract | $389,896 | MRED MLS |
| 16 May, 2018 | Listed for sale | $389,896 | MRED MLS |
Room Specifics
Total Bedrooms: 4
Bedrooms Above Ground: 4
Bedrooms Below Ground: 0
Dimensions: —
Floor Type: Carpet
Dimensions: —
Floor Type: Carpet
Dimensions: —
Floor Type: Carpet
Full Bathrooms: 4
Bathroom Amenities: Separate Shower,Double Sink
Bathroom in Basement: 1
Rooms: Bonus Room,Breakfast Room,Deck,Foyer,Great Room,Utility Room-Lower Level,Walk In Closet
Basement Description: Finished
Other Specifics
| 2 | |
| Concrete Perimeter | |
| Asphalt | |
| Deck, Patio, Porch, Storms/Screens, End Unit | |
| Forest Preserve Adjacent,Landscaped | |
| 5122 SQ FT | |
| — | |
| Full | |
| Vaulted/Cathedral Ceilings, Hardwood Floors, First Floor Laundry, Laundry Hook-Up in Unit, Storage | |
| Range, Microwave, Dishwasher, Refrigerator, Washer, Dryer, Disposal, Stainless Steel Appliance(s) | |
| Not in DB | |
| — | |
| — | |
| — | |
| Gas Log, Gas Starter |
Tax History
| Year | Property Taxes |
|---|---|
| 2018 | $10,546 |
Contact Agent
Nearby Similar Homes
Nearby Sold Comparables
Contact Agent
Listing Provided By
Garry Real Estate

