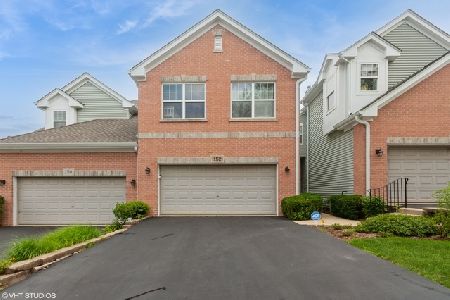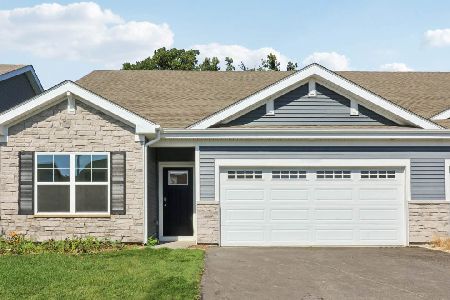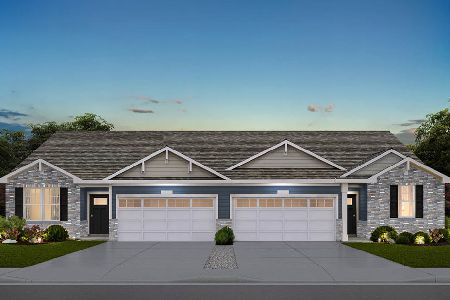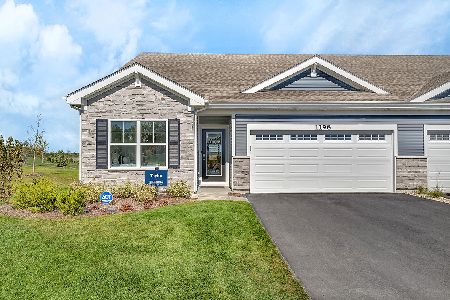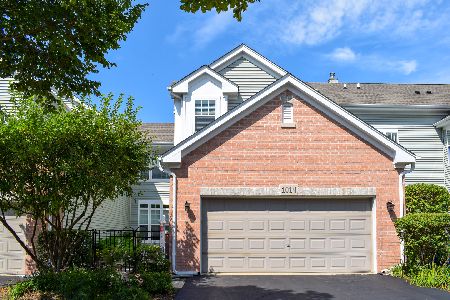1016 Hummingbird Way, Bartlett, Illinois 60103
$442,000
|
Sold
|
|
| Status: | Closed |
| Sqft: | 2,242 |
| Cost/Sqft: | $212 |
| Beds: | 2 |
| Baths: | 3 |
| Year Built: | 2006 |
| Property Taxes: | $8,140 |
| Days On Market: | 235 |
| Lot Size: | 0,00 |
Description
Stunning Townhome in well managed Villas of Hawk Hollow community lives like a single family home and has over $200,000 in Custom Upgrades! Buy this beautiful move-in-ready 2-bedroom, 2.1 bath + spacious walkout lower level, 3-level luxury townhome with confidence as it has a NEW ROOF, WINDOWS, NEW HVAC, NEW TRIM, NEW DRIVEWAY and incredible fully renovated Interior with amazing finishes! This is better than a house because there is nothing to worry about! From the moment you step inside, you'll be swept away by the high-end, thoughtfully curated updates that have transformed this open, airy space! Gorgeous finishes include porcelain floors that perfectly mimic hardwood, vaulted ceilings, designer lighting throughout with a chic farmhouse vibe. Completely redone jaw-dropping open-concept kitchen is straight out of a magazine with matte black GE appliances, quartz stone countertops, a large island with rustic cool pendant lighting, dramatic ceilings with walls of windows that flood the space with natural light opening to walk-out veranda is just off the kitchen - ideal for seamless indoor-outdoor entertaining. The living room is warm and inviting, centered around a stylish fireplace - perfect for cozy nights or casual gatherings. Retreat to the luxurious king sized primary suite, where vaulted ceilings create a grand sense of space. The spa-like ensuite bath is truly next level with freestanding soaking tub, oversized walk-in shower with stunning tile work, custom double vanity, designer mirrors, and lighting that's both functional and beautiful plus professionally outfitted spacious closets including a walk-in closet complete this serene escape. Large second bedroom also boasts its own fully renovated bathroom with sharp finishes. The lower level offers endless space with a large, light-filled walkout rec room - easily converted into two additional bedrooms - plus a massive utility/laundry/storage area. It offers incredible flexibility. Enjoy peace of mind with all the major updates already done: new HVAC system (2024), new roof, new gutters, freshly painted exterior trim and new landscaping. The home also features a massive attached 2-car garage, private driveway parking for two additional vehicles, and additional designated guest parking! Buy this with confidence to own a perfect property. All the work is done for you and it's bright, spacious and checks all the boxes! Must see!
Property Specifics
| Condos/Townhomes | |
| 2 | |
| — | |
| 2006 | |
| — | |
| FALCON | |
| No | |
| — |
| — | |
| The Villas In Hawk Hollow | |
| 271 / Monthly | |
| — | |
| — | |
| — | |
| 12381265 | |
| 0111107015 |
Nearby Schools
| NAME: | DISTRICT: | DISTANCE: | |
|---|---|---|---|
|
Grade School
Sycamore Trails Elementary Schoo |
46 | — | |
|
Middle School
East View Middle School |
46 | Not in DB | |
|
High School
Bartlett High School |
46 | Not in DB | |
Property History
| DATE: | EVENT: | PRICE: | SOURCE: |
|---|---|---|---|
| 5 Feb, 2016 | Under contract | $0 | MRED MLS |
| 15 Dec, 2015 | Listed for sale | $0 | MRED MLS |
| 15 Mar, 2019 | Sold | $265,000 | MRED MLS |
| 15 Feb, 2019 | Under contract | $270,000 | MRED MLS |
| 1 Dec, 2018 | Listed for sale | $270,000 | MRED MLS |
| 11 Aug, 2025 | Sold | $442,000 | MRED MLS |
| 30 Jun, 2025 | Under contract | $475,000 | MRED MLS |
| 4 Jun, 2025 | Listed for sale | $475,000 | MRED MLS |
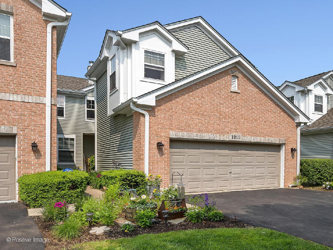
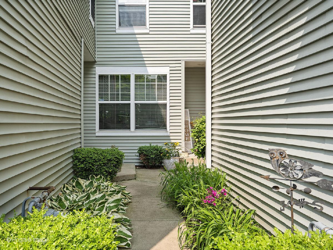
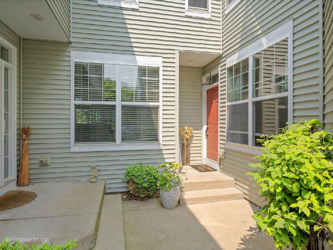
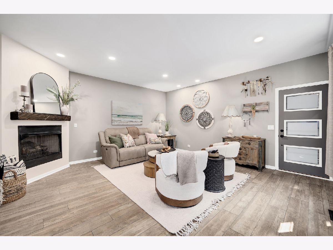
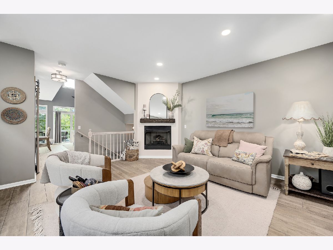
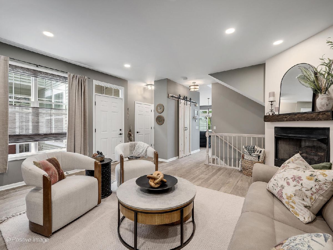
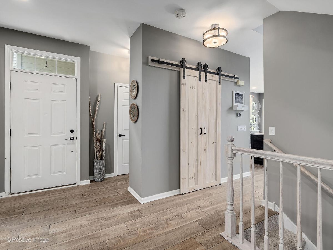
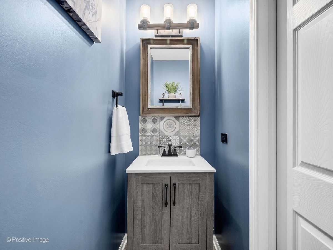
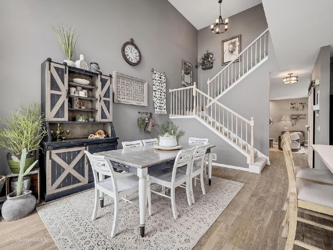
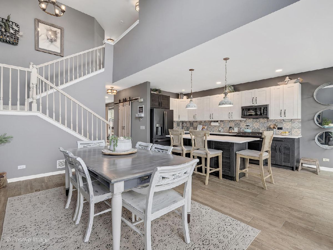
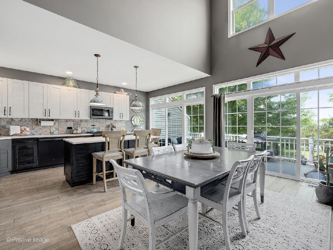
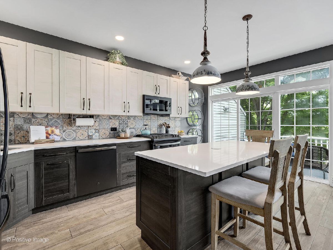
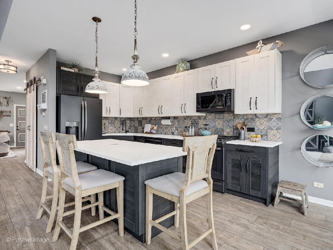
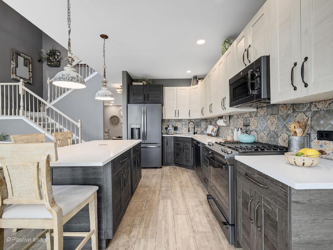
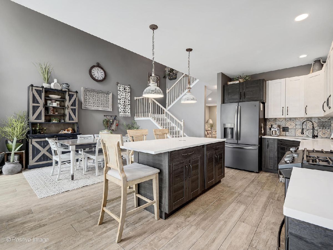
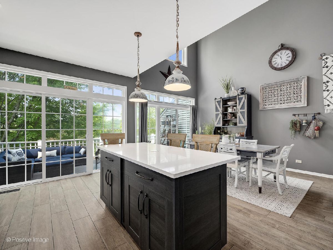
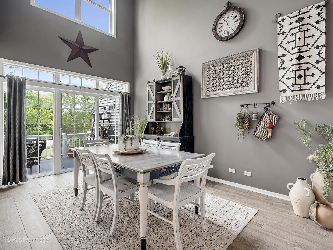
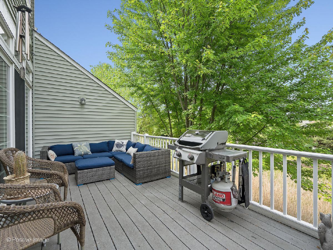
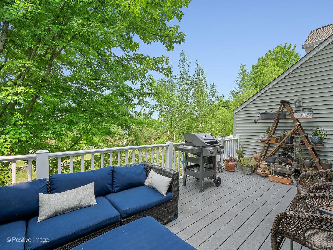
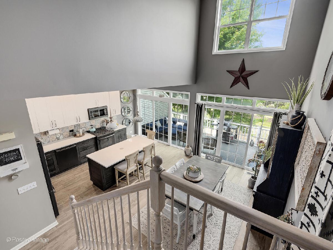
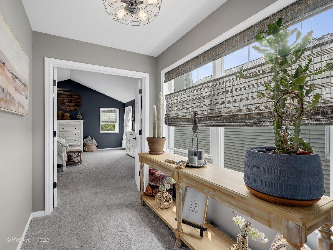
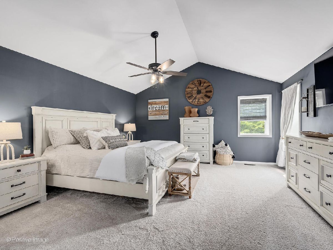
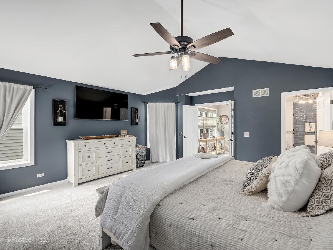
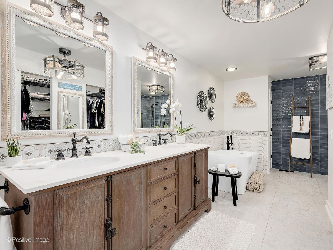
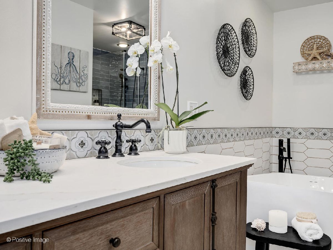
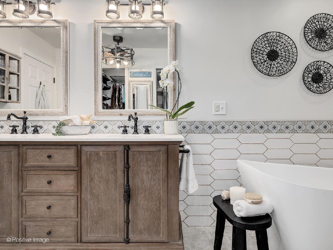
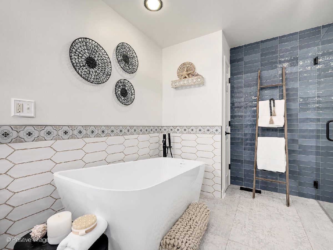
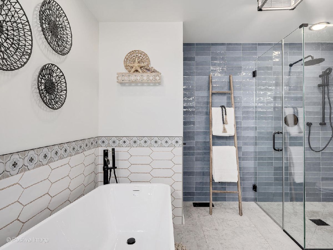
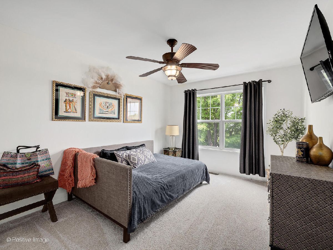
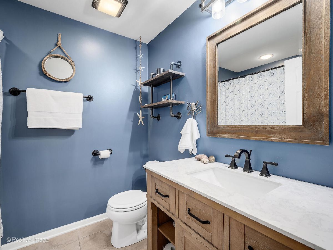
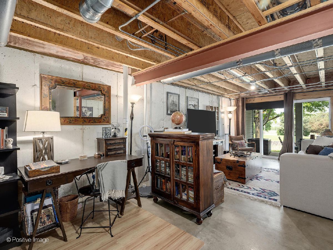
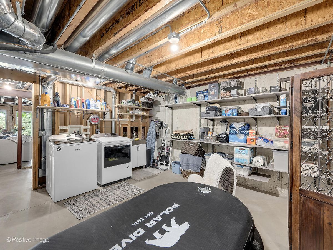
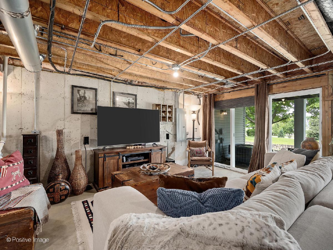
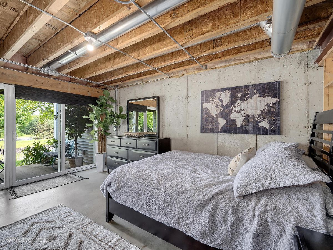
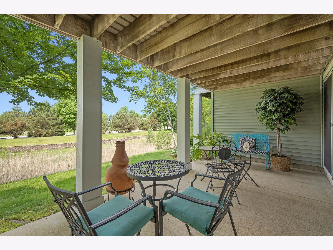
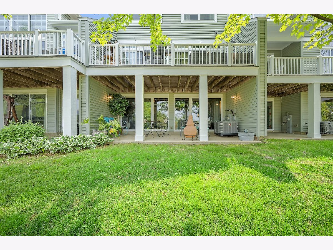
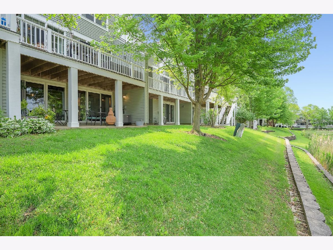
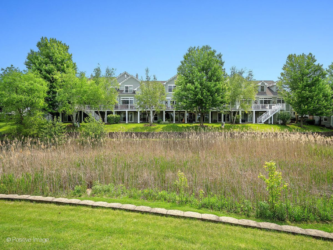
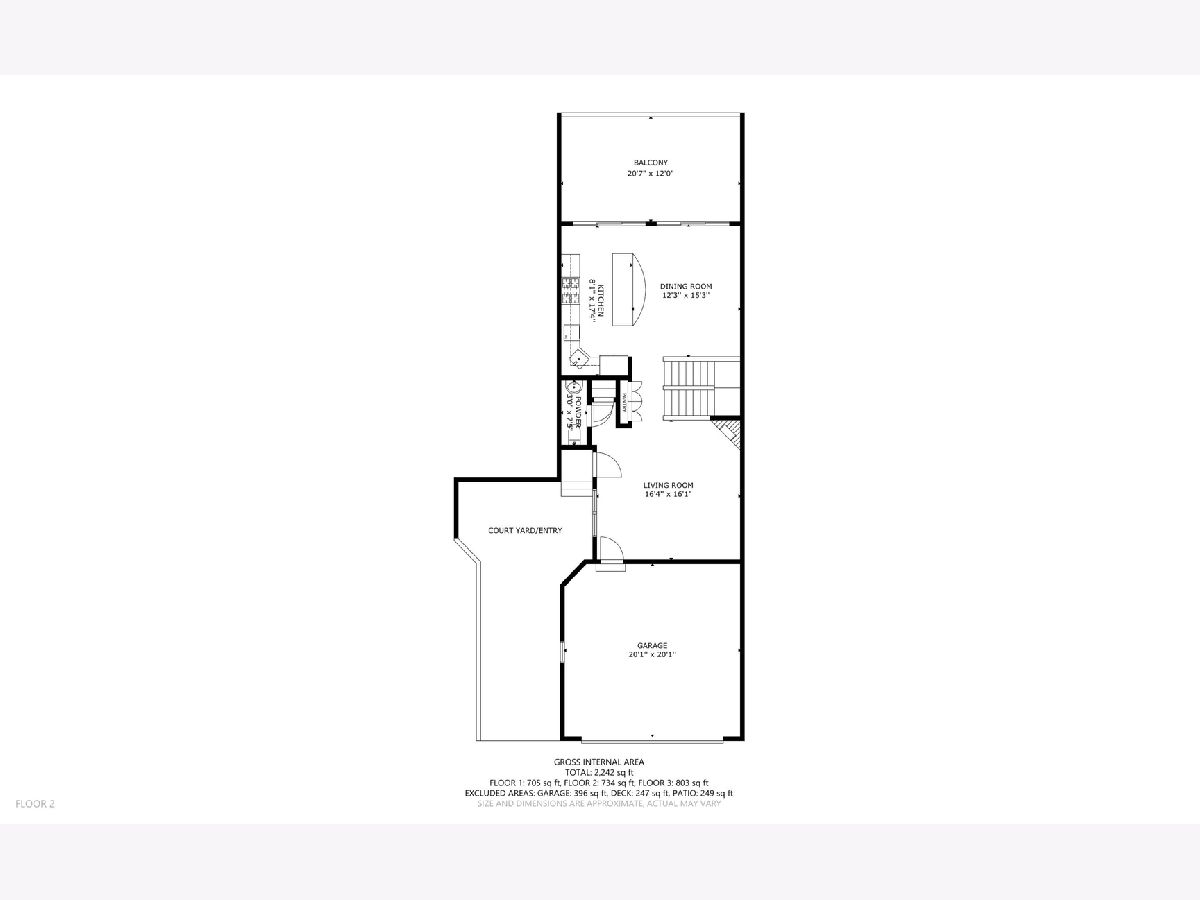
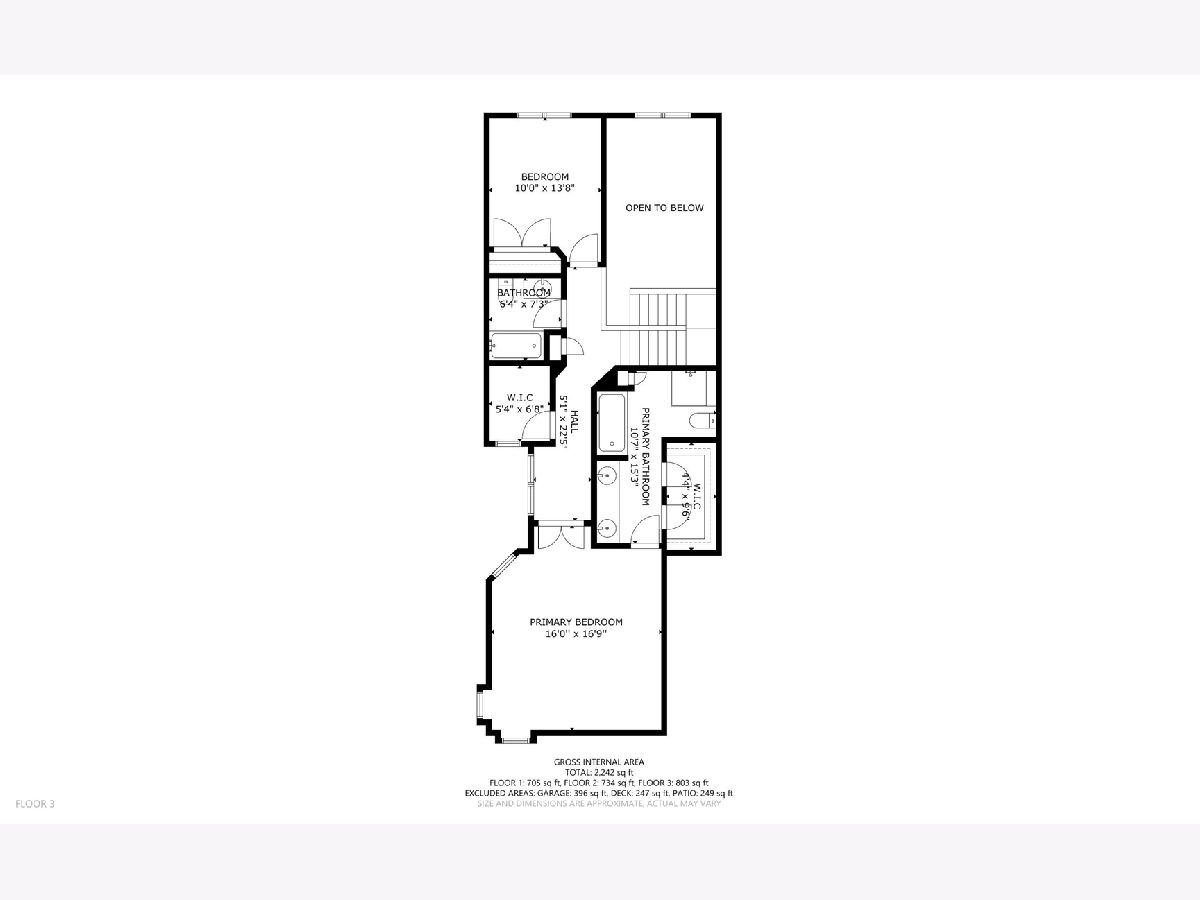
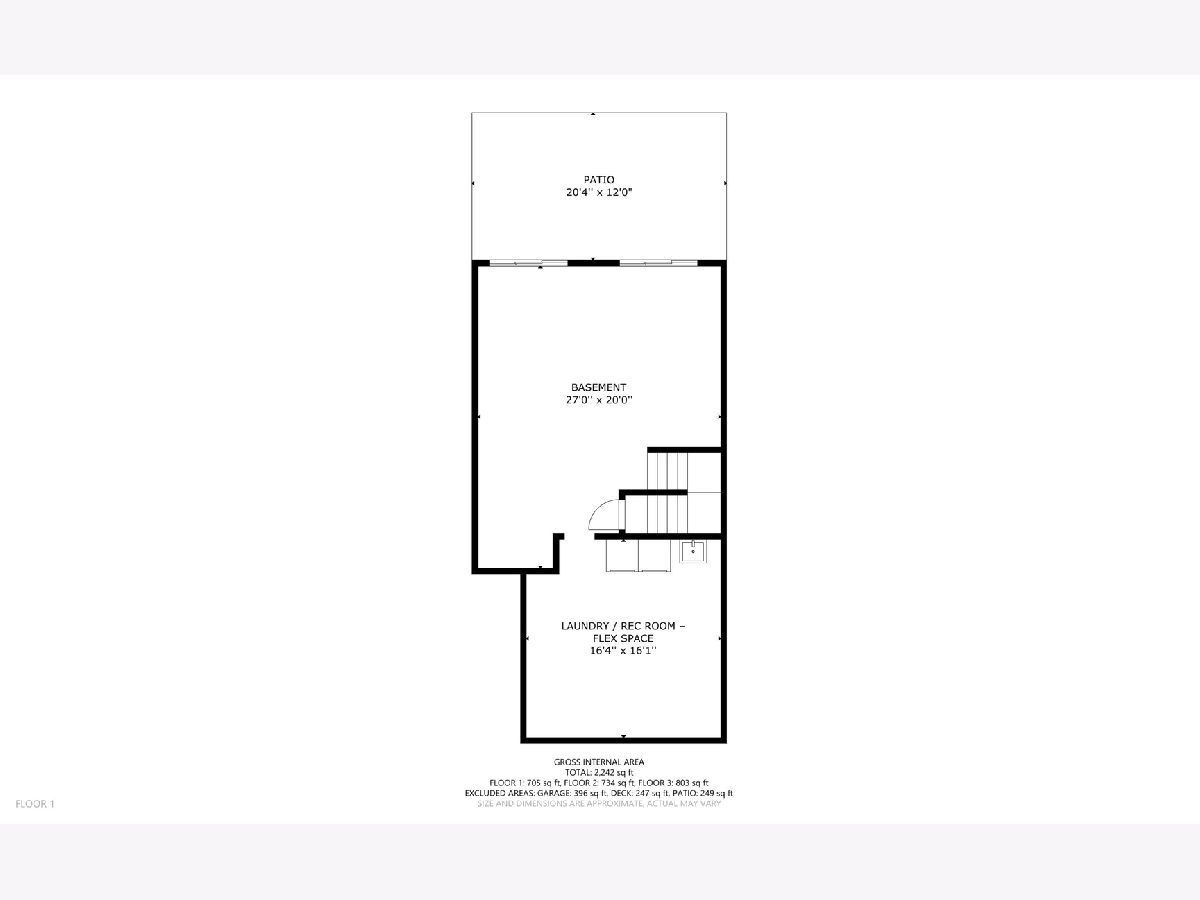
Room Specifics
Total Bedrooms: 2
Bedrooms Above Ground: 2
Bedrooms Below Ground: 0
Dimensions: —
Floor Type: —
Full Bathrooms: 3
Bathroom Amenities: Separate Shower,Double Sink
Bathroom in Basement: 0
Rooms: —
Basement Description: —
Other Specifics
| 2 | |
| — | |
| — | |
| — | |
| — | |
| 2248 | |
| — | |
| — | |
| — | |
| — | |
| Not in DB | |
| — | |
| — | |
| — | |
| — |
Tax History
| Year | Property Taxes |
|---|---|
| 2019 | $6,971 |
| 2025 | $8,140 |
Contact Agent
Nearby Similar Homes
Nearby Sold Comparables
Contact Agent
Listing Provided By
Jameson Sotheby's Intl Realty

