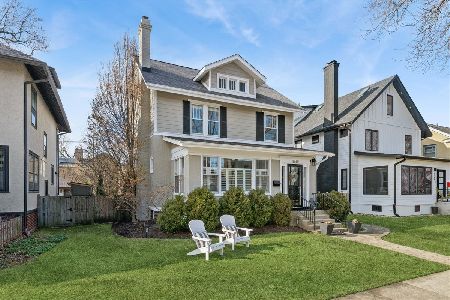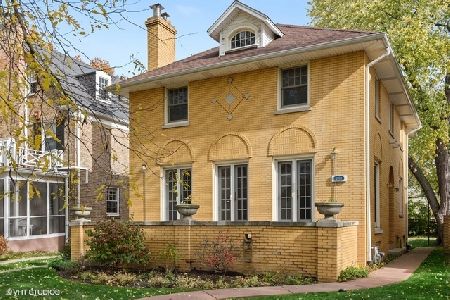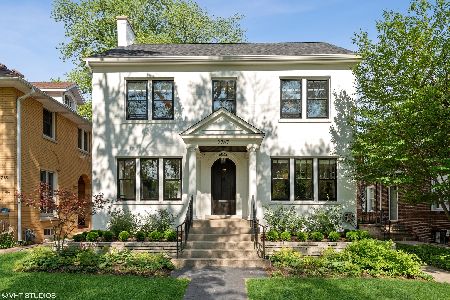1010 Isabella Street, Evanston, Illinois 60201
$630,000
|
Sold
|
|
| Status: | Closed |
| Sqft: | 2,517 |
| Cost/Sqft: | $254 |
| Beds: | 4 |
| Baths: | 4 |
| Year Built: | 1937 |
| Property Taxes: | $15,049 |
| Days On Market: | 3531 |
| Lot Size: | 0,25 |
Description
Spacious Vintage 1930's Sears "Kit" Premium Home on Corner Lot, waiting for someone who Cherishes the Architectural History and is Ready to Restore its Luster! Hardwood Floors throughout the 3-Story house! 4 Bedrooms, 3-1/2 Baths. Bonus Room on 3rd floor can be Office or Extra Bedroom. Formal Dining Room and Formal Large Living Room that exits to Magnificent Porch. Attic Storage and Closets Galore! Full Unfinished Basement, Fenced Yard and 2-Car Detached Garage. Boiler and Water Heater are 3 years old, Newer Roof. Wall-Mounted Air Conditioning Units provide efficient cooling where you need it. House is Equipped with Backup Power Generator. Such a Great Location - Walking Distance to Schools, Lakefront, Golf Course, Northwestern, NorthShore Evanston Hospital. Close to Metra. Award-Winning Evanston High School. Being Sold "As-Is". Ready to be restored to its Architectural Beauty!
Property Specifics
| Single Family | |
| — | |
| American 4-Sq. | |
| 1937 | |
| Full | |
| VINTAGE | |
| No | |
| 0.25 |
| Cook | |
| — | |
| 0 / Not Applicable | |
| None | |
| Lake Michigan | |
| Public Sewer | |
| 09234205 | |
| 05353160010000 |
Nearby Schools
| NAME: | DISTRICT: | DISTANCE: | |
|---|---|---|---|
|
Grade School
Orrington Elementary School |
65 | — | |
|
Middle School
Haven Middle School |
65 | Not in DB | |
|
High School
Evanston Twp High School |
202 | Not in DB | |
Property History
| DATE: | EVENT: | PRICE: | SOURCE: |
|---|---|---|---|
| 28 Jul, 2016 | Sold | $630,000 | MRED MLS |
| 25 May, 2016 | Under contract | $639,000 | MRED MLS |
| 22 May, 2016 | Listed for sale | $639,000 | MRED MLS |
Room Specifics
Total Bedrooms: 4
Bedrooms Above Ground: 4
Bedrooms Below Ground: 0
Dimensions: —
Floor Type: Hardwood
Dimensions: —
Floor Type: Hardwood
Dimensions: —
Floor Type: Hardwood
Full Bathrooms: 4
Bathroom Amenities: —
Bathroom in Basement: 0
Rooms: Bonus Room
Basement Description: Unfinished
Other Specifics
| 2 | |
| Concrete Perimeter | |
| — | |
| Porch | |
| Corner Lot | |
| 129X47X129X47 | |
| Unfinished | |
| Full | |
| Hardwood Floors | |
| Range, Refrigerator | |
| Not in DB | |
| Sidewalks, Street Lights, Street Paved | |
| — | |
| — | |
| Wood Burning |
Tax History
| Year | Property Taxes |
|---|---|
| 2016 | $15,049 |
Contact Agent
Nearby Similar Homes
Nearby Sold Comparables
Contact Agent
Listing Provided By
RE/MAX Suburban









