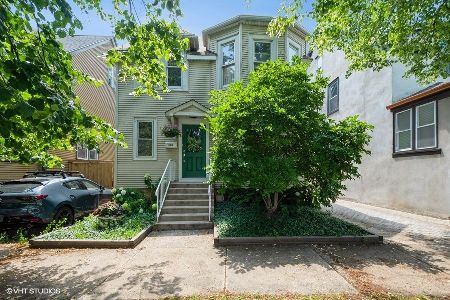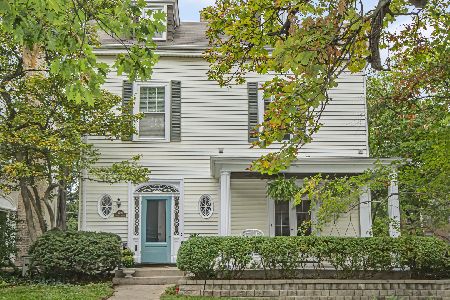1010 Michigan Avenue, Evanston, Illinois 60202
$2,150,000
|
Sold
|
|
| Status: | Closed |
| Sqft: | 10,000 |
| Cost/Sqft: | $228 |
| Beds: | 8 |
| Baths: | 6 |
| Year Built: | 1911 |
| Property Taxes: | $76,328 |
| Days On Market: | 2388 |
| Lot Size: | 0,52 |
Description
Elegance and Class are the best ways to describe this breathtaking home! This remarkable Tudor style home sits on over half an acre, corner lot situated on a beautiful, quite street just three blocks from the lake! Boasting over 10,000 sq. ft. of luxury, this home features six fireplaces, 10' ft. ceilings, a billiards room, coach house with tenant, three car garage and more. This House of Music has been the venue for several Classical Concerts and Balls throughout the 100+ years it has graced us, as well as housed former professional athletes! A true architectural gem, this Mayo and Mayo brick estate is a historical masterpiece and will wow you with its spacious floor plan! Be sure to check out the drone video as well!*** Tax appeal has been approved and is dropping significantly- awaiting new bill shortly!
Property Specifics
| Single Family | |
| — | |
| — | |
| 1911 | |
| Full | |
| — | |
| No | |
| 0.52 |
| Cook | |
| — | |
| 0 / Not Applicable | |
| None | |
| Lake Michigan | |
| Public Sewer | |
| 10378636 | |
| 11192170260000 |
Nearby Schools
| NAME: | DISTRICT: | DISTANCE: | |
|---|---|---|---|
|
Grade School
Lincoln Elementary School |
65 | — | |
|
Middle School
Nichols Middle School |
65 | Not in DB | |
|
High School
Evanston Twp High School |
202 | Not in DB | |
Property History
| DATE: | EVENT: | PRICE: | SOURCE: |
|---|---|---|---|
| 9 Jun, 2021 | Sold | $2,150,000 | MRED MLS |
| 26 Dec, 2020 | Under contract | $2,275,000 | MRED MLS |
| — | Last price change | $2,300,000 | MRED MLS |
| 14 May, 2019 | Listed for sale | $2,499,999 | MRED MLS |
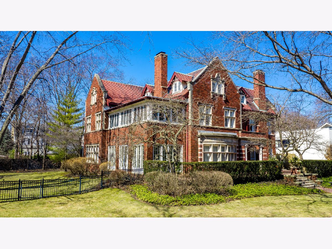
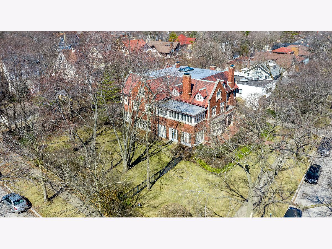
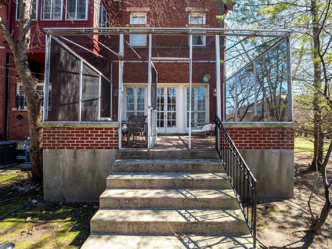
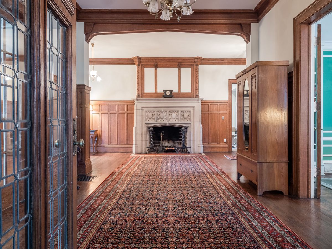
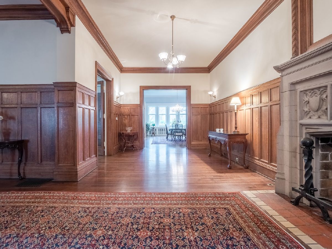
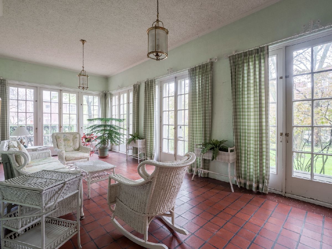
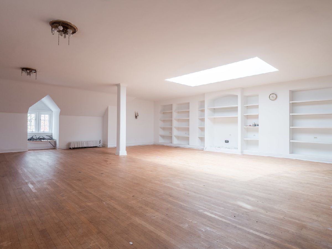
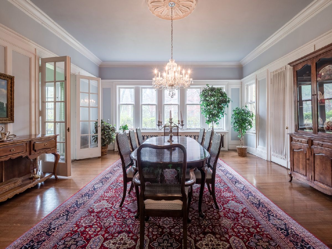
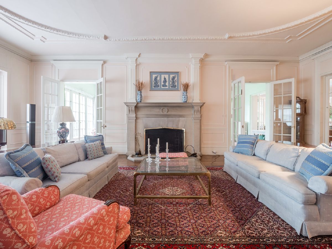
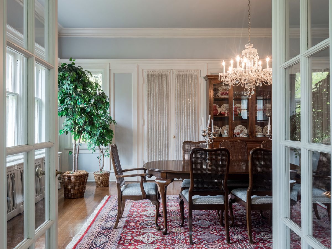
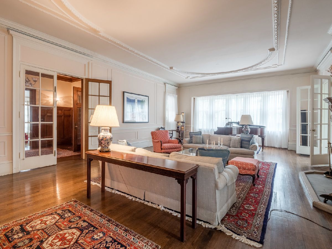
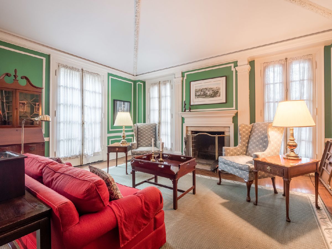
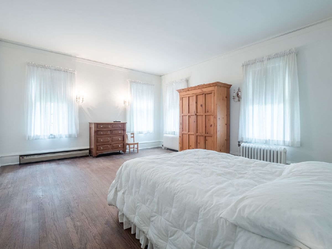
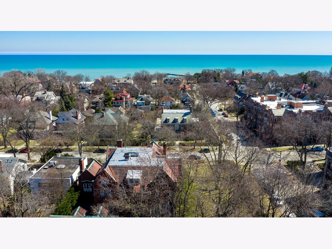
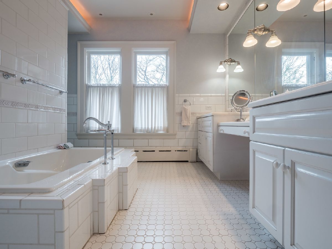
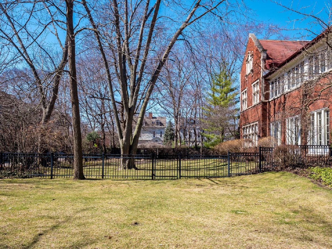
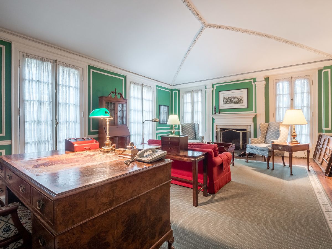
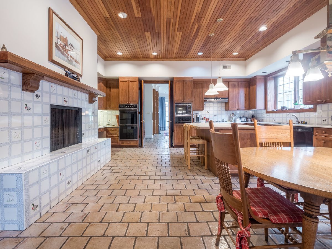
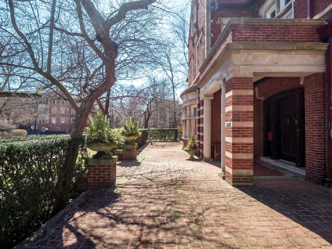
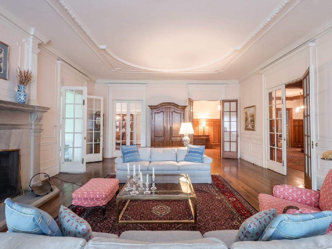
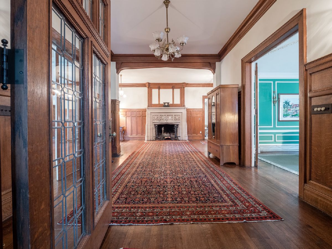
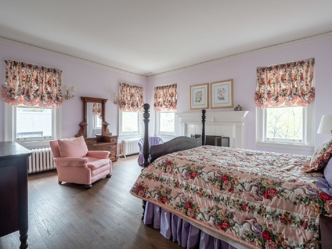
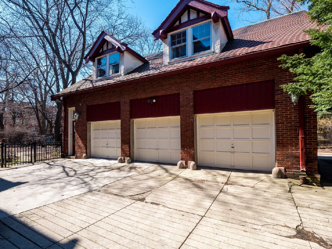
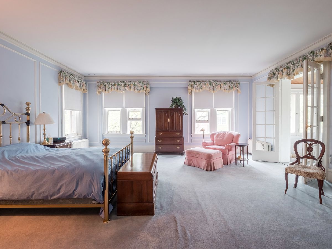
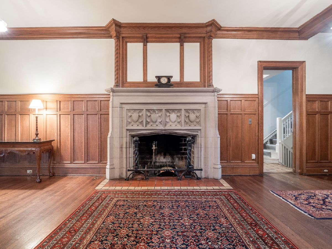
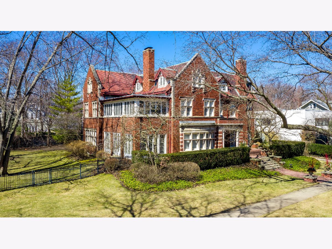
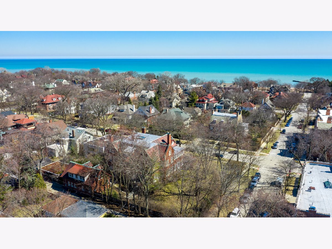
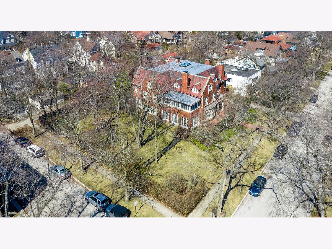
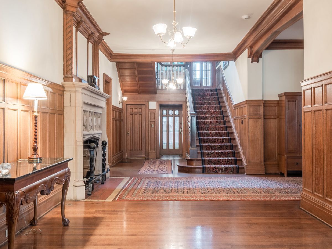
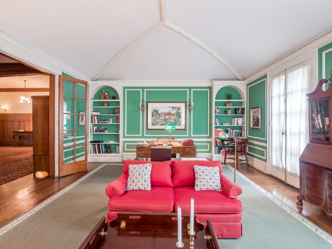
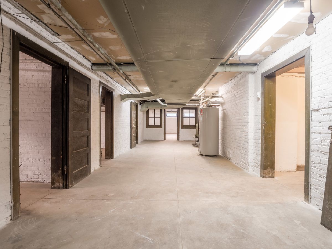
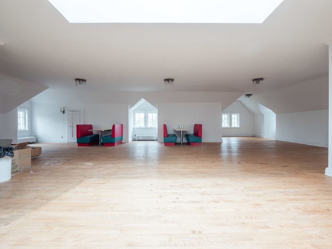
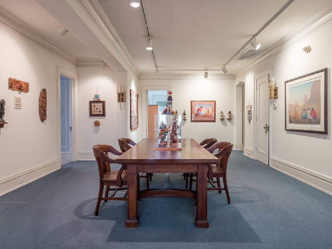
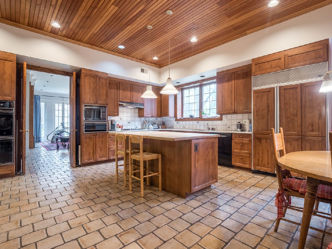
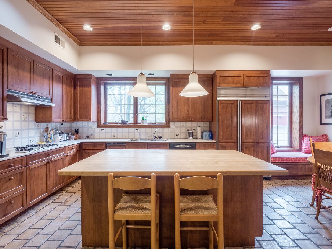
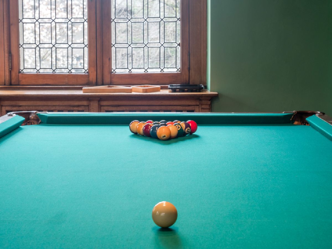
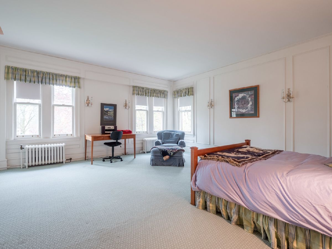
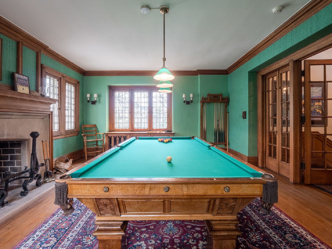
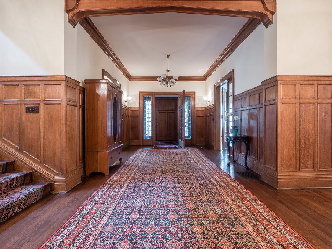
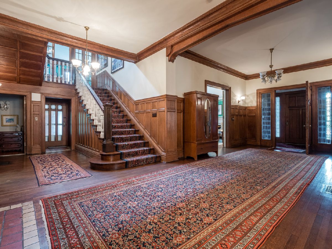
Room Specifics
Total Bedrooms: 8
Bedrooms Above Ground: 8
Bedrooms Below Ground: 0
Dimensions: —
Floor Type: Hardwood
Dimensions: —
Floor Type: Carpet
Dimensions: —
Floor Type: Hardwood
Dimensions: —
Floor Type: —
Dimensions: —
Floor Type: —
Dimensions: —
Floor Type: —
Dimensions: —
Floor Type: —
Full Bathrooms: 6
Bathroom Amenities: Double Sink
Bathroom in Basement: 0
Rooms: Bedroom 5,Bedroom 6,Bedroom 7,Bedroom 8,Enclosed Porch,Foyer,Gallery,Game Room,Library,Media Room,Screened Porch,Sun Room,Terrace,Other Room
Basement Description: Unfinished,Exterior Access
Other Specifics
| 3 | |
| — | |
| Concrete | |
| Porch, Porch Screened | |
| Corner Lot,Fenced Yard | |
| 149 X 151 | |
| — | |
| Full | |
| Vaulted/Cathedral Ceilings, Skylight(s), Hardwood Floors, Second Floor Laundry | |
| Double Oven, Range, Microwave, Dishwasher, Refrigerator, Freezer, Washer, Dryer, Disposal | |
| Not in DB | |
| Sidewalks, Street Lights | |
| — | |
| — | |
| Wood Burning |
Tax History
| Year | Property Taxes |
|---|---|
| 2021 | $76,328 |
Contact Agent
Nearby Similar Homes
Nearby Sold Comparables
Contact Agent
Listing Provided By
Jameson Sotheby's Int'l Realty





