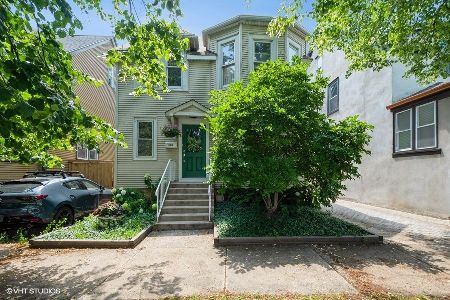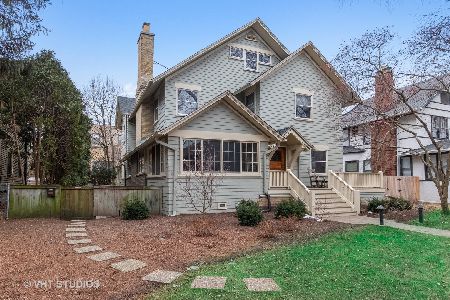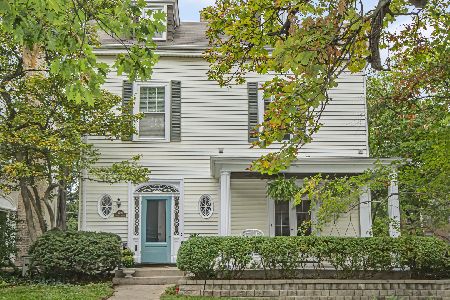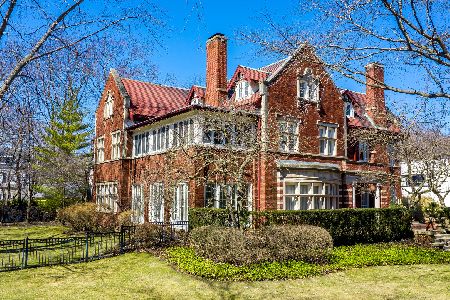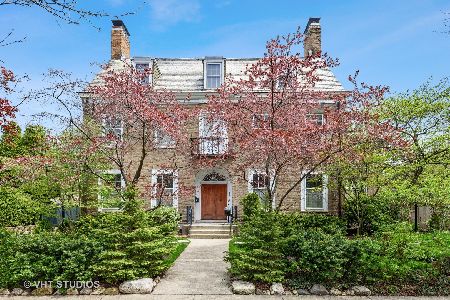934 Michigan Avenue, Evanston, Illinois 60202
$750,000
|
Sold
|
|
| Status: | Closed |
| Sqft: | 4,193 |
| Cost/Sqft: | $191 |
| Beds: | 5 |
| Baths: | 4 |
| Year Built: | 1899 |
| Property Taxes: | $19,139 |
| Days On Market: | 2768 |
| Lot Size: | 0,00 |
Description
Gracious 5 bedroom, 4 bath home built in 1910 on special tree-lined street. Amenities include original narrow-board oak floors, beautiful architectural details, wood burning fireplace, leaded windows, high ceilings. Newer, udated kitchen has hardwood floor, quartz counters, SubZero refrgierator, JennAir double oven, 5-burner Maytag cooktop, Insinkerator disposal, Whirlpool dishwasher, and butcher-block server counter. Third floor has a legal rental apartment, great for additional income, help paying the taxes or as a guest suite. 3-Car garage built in 1998. Space Pak air conditioning. Taxes have been successfully appealed. Estimated new taxes are $20,000. Great walk-to location, steps to lake & miles of beaches, park, schools, 3 blocks to transportation - both "EL" and Metra at Main Street and all the shops and restaurants in the Main St. shopping area. Wonderful home that is waiting for you to make it your own.
Property Specifics
| Single Family | |
| — | |
| Traditional | |
| 1899 | |
| Full | |
| — | |
| No | |
| — |
| Cook | |
| — | |
| 0 / Not Applicable | |
| None | |
| Lake Michigan,Public | |
| Public Sewer, Sewer-Storm | |
| 09933427 | |
| 11192230100000 |
Nearby Schools
| NAME: | DISTRICT: | DISTANCE: | |
|---|---|---|---|
|
Grade School
Lincoln Elementary School |
65 | — | |
|
Middle School
Nichols Middle School |
65 | Not in DB | |
|
High School
Evanston Twp High School |
202 | Not in DB | |
Property History
| DATE: | EVENT: | PRICE: | SOURCE: |
|---|---|---|---|
| 5 Sep, 2018 | Sold | $750,000 | MRED MLS |
| 3 Jul, 2018 | Under contract | $800,000 | MRED MLS |
| — | Last price change | $875,000 | MRED MLS |
| 29 Apr, 2018 | Listed for sale | $875,000 | MRED MLS |
| 20 Apr, 2022 | Under contract | $0 | MRED MLS |
| 1 Mar, 2022 | Listed for sale | $0 | MRED MLS |
| 5 Aug, 2025 | Listed for sale | $0 | MRED MLS |
Room Specifics
Total Bedrooms: 5
Bedrooms Above Ground: 5
Bedrooms Below Ground: 0
Dimensions: —
Floor Type: Hardwood
Dimensions: —
Floor Type: Hardwood
Dimensions: —
Floor Type: Hardwood
Dimensions: —
Floor Type: —
Full Bathrooms: 4
Bathroom Amenities: —
Bathroom in Basement: 1
Rooms: Breakfast Room,Den,Foyer,Office,Sun Room,Bedroom 5,Great Room
Basement Description: Partially Finished
Other Specifics
| 3 | |
| — | |
| — | |
| Patio, Storms/Screens | |
| — | |
| 50X149 | |
| Finished,Interior Stair | |
| None | |
| Hardwood Floors, First Floor Full Bath | |
| Range, Dishwasher, High End Refrigerator, Washer, Dryer, Disposal, Range Hood | |
| Not in DB | |
| Sidewalks, Street Lights, Street Paved | |
| — | |
| — | |
| Wood Burning |
Tax History
| Year | Property Taxes |
|---|---|
| 2018 | $19,139 |
Contact Agent
Nearby Similar Homes
Nearby Sold Comparables
Contact Agent
Listing Provided By
Jameson Sotheby's International Realty





