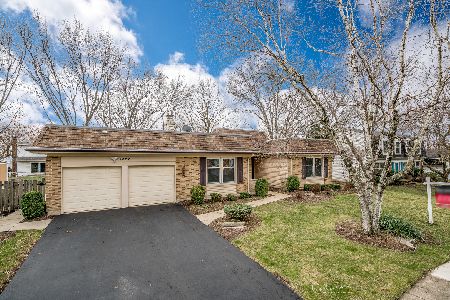1010 Peregrine Drive, Palatine, Illinois 60067
$369,640
|
Sold
|
|
| Status: | Closed |
| Sqft: | 3,100 |
| Cost/Sqft: | $123 |
| Beds: | 5 |
| Baths: | 4 |
| Year Built: | 1972 |
| Property Taxes: | $12,066 |
| Days On Market: | 2886 |
| Lot Size: | 0,29 |
Description
Southern sunny views all year long of the Lake & Peregrine Park. Outstanding schools culminating with Fremd. Famous Pleasant Hill subdivision is a 4 block walk to Fremd. Over 3,000 square feet plus a nice recently finished basement. The lot is over a quarter acre. Great footprint with 5 bedrooms and 3.5 baths. Nice private master and mini kitchen on first level with full bath and Jacuzzi tub. This master has sliding doors to back yard. Four more bedrooms and two full baths upstairs. Nice wrap around paver patio in back yard. There is a permanent gas line to the grill. Fireplace with slate trim, ceiling fans and more can make this a truly great home. Oh, and did I say the sellers have thrown in a great Home Warranty. You can update this home to exactly like you want and have a home worth much, much more. Priced to sell quickly.
Property Specifics
| Single Family | |
| — | |
| Contemporary | |
| 1972 | |
| Partial | |
| — | |
| No | |
| 0.29 |
| Cook | |
| — | |
| 0 / Not Applicable | |
| None | |
| Lake Michigan | |
| Public Sewer | |
| 09868927 | |
| 02282080180000 |
Nearby Schools
| NAME: | DISTRICT: | DISTANCE: | |
|---|---|---|---|
|
High School
Wm Fremd High School |
211 | Not in DB | |
|
Alternate Elementary School
Hunting Ridge Elementary School |
— | Not in DB | |
|
Alternate Junior High School
Plum Grove Junior High School |
— | Not in DB | |
Property History
| DATE: | EVENT: | PRICE: | SOURCE: |
|---|---|---|---|
| 18 Jun, 2018 | Sold | $369,640 | MRED MLS |
| 29 Apr, 2018 | Under contract | $380,000 | MRED MLS |
| — | Last price change | $395,000 | MRED MLS |
| 28 Feb, 2018 | Listed for sale | $425,000 | MRED MLS |
Room Specifics
Total Bedrooms: 5
Bedrooms Above Ground: 5
Bedrooms Below Ground: 0
Dimensions: —
Floor Type: Carpet
Dimensions: —
Floor Type: Carpet
Dimensions: —
Floor Type: Carpet
Dimensions: —
Floor Type: —
Full Bathrooms: 4
Bathroom Amenities: Whirlpool
Bathroom in Basement: 1
Rooms: Bedroom 5,Recreation Room,Kitchen,Foyer,Walk In Closet,Workshop
Basement Description: Crawl
Other Specifics
| 2 | |
| Concrete Perimeter | |
| Asphalt | |
| Patio, Brick Paver Patio, Storms/Screens | |
| Landscaped,Water View | |
| 113 X 136 X 108 X 100 | |
| Unfinished | |
| Full | |
| Skylight(s), Hardwood Floors | |
| Range, Microwave, Dishwasher, Refrigerator, Washer, Dryer, Disposal | |
| Not in DB | |
| Park, Lake, Curbs, Sidewalks, Street Lights, Street Paved | |
| — | |
| — | |
| Wood Burning, Gas Log |
Tax History
| Year | Property Taxes |
|---|---|
| 2018 | $12,066 |
Contact Agent
Nearby Similar Homes
Nearby Sold Comparables
Contact Agent
Listing Provided By
Keller Williams Success Realty







