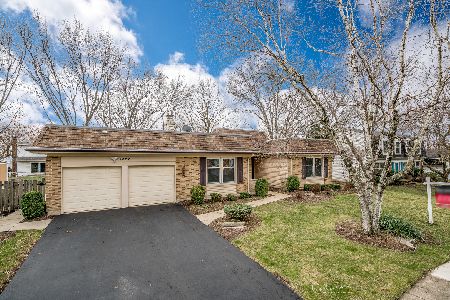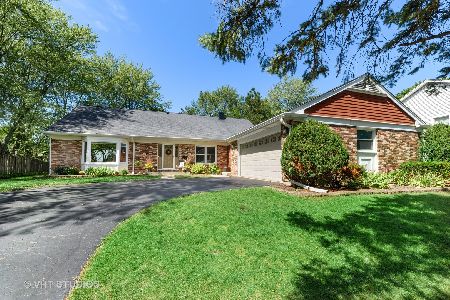1024 Peregrine Drive, Palatine, Illinois 60067
$521,500
|
Sold
|
|
| Status: | Closed |
| Sqft: | 3,331 |
| Cost/Sqft: | $161 |
| Beds: | 6 |
| Baths: | 4 |
| Year Built: | 1970 |
| Property Taxes: | $10,016 |
| Days On Market: | 5990 |
| Lot Size: | 0,00 |
Description
Enjoy the view of Peregrine Lake from this lovely updated home with rare 3-car garage. Entertaining is a breeze with large kitchen opening to the family room. Spacious living room has crown molding. 1st floor bedroom with full bath ideal for in-law, office or crafting. Finished basement has workout, gaming and TV areas and loads of storage. Kitchen boasts maple cabinets, island and Corian counters.
Property Specifics
| Single Family | |
| — | |
| Colonial | |
| 1970 | |
| Partial | |
| ELDRIDGE | |
| No | |
| 0 |
| Cook | |
| Hunting Ridge | |
| 15 / Voluntary | |
| None | |
| Lake Michigan | |
| Public Sewer | |
| 07313755 | |
| 02282080190000 |
Nearby Schools
| NAME: | DISTRICT: | DISTANCE: | |
|---|---|---|---|
|
Grade School
Hunting Ridge Elementary School |
15 | — | |
|
Middle School
Plum Grove Junior High School |
15 | Not in DB | |
|
High School
Wm Fremd High School |
211 | Not in DB | |
Property History
| DATE: | EVENT: | PRICE: | SOURCE: |
|---|---|---|---|
| 16 Oct, 2009 | Sold | $521,500 | MRED MLS |
| 9 Sep, 2009 | Under contract | $537,500 | MRED MLS |
| 30 Aug, 2009 | Listed for sale | $537,500 | MRED MLS |
Room Specifics
Total Bedrooms: 6
Bedrooms Above Ground: 6
Bedrooms Below Ground: 0
Dimensions: —
Floor Type: Carpet
Dimensions: —
Floor Type: Carpet
Dimensions: —
Floor Type: Carpet
Dimensions: —
Floor Type: —
Dimensions: —
Floor Type: —
Full Bathrooms: 4
Bathroom Amenities: Separate Shower
Bathroom in Basement: 0
Rooms: Bedroom 5,Bedroom 6,Den,Eating Area,Foyer,Gallery,Recreation Room,Sitting Room,Utility Room-1st Floor
Basement Description: Finished,Crawl
Other Specifics
| 3 | |
| Concrete Perimeter | |
| Asphalt | |
| Patio | |
| Corner Lot | |
| 112X101X106X57X80 | |
| Unfinished | |
| Full | |
| In-Law Arrangement | |
| Range, Microwave, Dishwasher, Refrigerator, Washer, Dryer, Disposal | |
| Not in DB | |
| Sidewalks, Street Lights, Street Paved | |
| — | |
| — | |
| Gas Log |
Tax History
| Year | Property Taxes |
|---|---|
| 2009 | $10,016 |
Contact Agent
Nearby Similar Homes
Nearby Sold Comparables
Contact Agent
Listing Provided By
Berkshire Hathaway HomeServices Starck Real Estate








