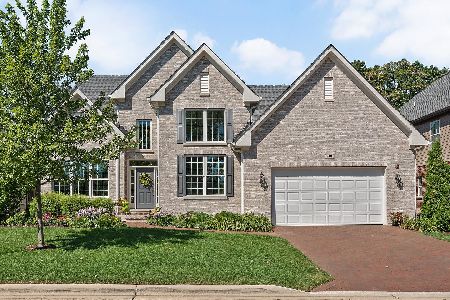1010 Pin Oak Drive, Western Springs, Illinois 60558
$1,455,000
|
Sold
|
|
| Status: | Closed |
| Sqft: | 4,788 |
| Cost/Sqft: | $332 |
| Beds: | 5 |
| Baths: | 6 |
| Year Built: | 2016 |
| Property Taxes: | $20,453 |
| Days On Market: | 1045 |
| Lot Size: | 0,27 |
Description
Welcome to one of the largest & best location 5BR, 5.1 Bath homes within Timber Trails! The 85x140 lot is situated on the Pin Oak Dr dead end, with park access just across the street. With no trail bordering the rear of the property, the large, private fenced backyard with paver brick patios, fire pit & lawn sprinkling system, offers a uniquely quiet & peaceful landscape. This brick & sided home has been customized to include a screened-in porch & 2nd floor Family Room w/ FP, and has a highly sought after 3-car attached garage. Recent updates include six remodeled bathrooms, huge finished basement, custom garage doors, LED landscape lighting, hardwood in MBR & 2nd floor hall, new carpet in bedrooms, gutter guards, and the list goes on... Beautiful window treatments throughout. 1st floor bedroom & full bath is perfect for guests or an in-law arrangement. The large kitchen offers an island that comfortably seats seven plus a large eating area.
Property Specifics
| Single Family | |
| — | |
| — | |
| 2016 | |
| — | |
| — | |
| No | |
| 0.27 |
| Cook | |
| Timber Trails | |
| 254 / Monthly | |
| — | |
| — | |
| — | |
| 11736018 | |
| 18182200530000 |
Nearby Schools
| NAME: | DISTRICT: | DISTANCE: | |
|---|---|---|---|
|
Grade School
Highlands Elementary School |
106 | — | |
|
Middle School
Highlands Middle School |
106 | Not in DB | |
|
High School
Lyons Twp High School |
204 | Not in DB | |
Property History
| DATE: | EVENT: | PRICE: | SOURCE: |
|---|---|---|---|
| 6 Mar, 2020 | Sold | $873,594 | MRED MLS |
| 30 Jan, 2020 | Under contract | $925,000 | MRED MLS |
| 15 Nov, 2019 | Listed for sale | $925,000 | MRED MLS |
| 16 Jun, 2023 | Sold | $1,455,000 | MRED MLS |
| 20 Apr, 2023 | Under contract | $1,589,000 | MRED MLS |
| 12 Mar, 2023 | Listed for sale | $1,589,000 | MRED MLS |















































Room Specifics
Total Bedrooms: 5
Bedrooms Above Ground: 5
Bedrooms Below Ground: 0
Dimensions: —
Floor Type: —
Dimensions: —
Floor Type: —
Dimensions: —
Floor Type: —
Dimensions: —
Floor Type: —
Full Bathrooms: 6
Bathroom Amenities: Separate Shower,Double Sink,Soaking Tub
Bathroom in Basement: 1
Rooms: —
Basement Description: Finished,Sub-Basement,Egress Window,9 ft + pour,Rec/Family Area,Storage Space
Other Specifics
| 3 | |
| — | |
| Brick | |
| — | |
| — | |
| 85 X 140 | |
| — | |
| — | |
| — | |
| — | |
| Not in DB | |
| — | |
| — | |
| — | |
| — |
Tax History
| Year | Property Taxes |
|---|---|
| 2020 | $20,793 |
| 2023 | $20,453 |
Contact Agent
Nearby Similar Homes
Nearby Sold Comparables
Contact Agent
Listing Provided By
Charles Rutenberg Realty of IL











