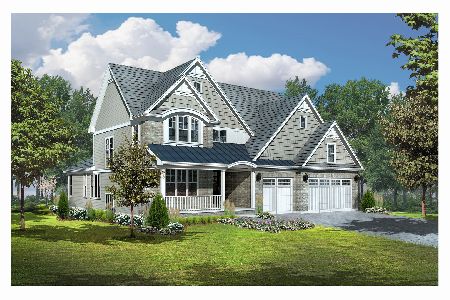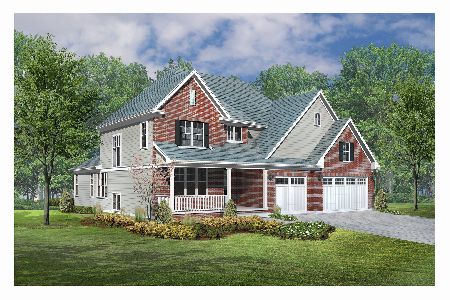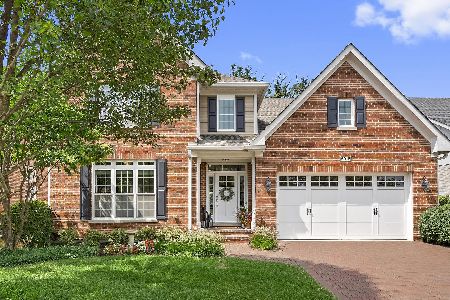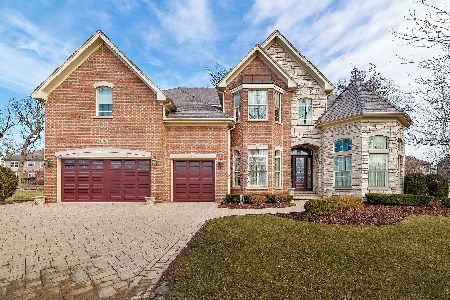5910 Park View Drive, Western Springs, Illinois 60558
$900,000
|
Sold
|
|
| Status: | Closed |
| Sqft: | 4,309 |
| Cost/Sqft: | $215 |
| Beds: | 4 |
| Baths: | 5 |
| Year Built: | 2016 |
| Property Taxes: | $18,849 |
| Days On Market: | 1971 |
| Lot Size: | 0,00 |
Description
First Floor Master Suite. Home overlooks the great Park! Arguably one of the best location in Timber Trails!Incredible lower level opens to a wonderful patio, offers a gas fireplace, large bar/kitchen area, has two offices and a bedroom with a full bath. Sound system throughout. Two bedrooms,Two full baths, plus a loft on the second floor. 4 Years young! Better than buying new! So well designed!
Property Specifics
| Single Family | |
| — | |
| — | |
| 2016 | |
| Full | |
| — | |
| No | |
| — |
| Cook | |
| — | |
| 248 / Monthly | |
| Exterior Maintenance,Lawn Care,Snow Removal | |
| Lake Michigan,Community Well | |
| Public Sewer | |
| 10805057 | |
| 18184030250000 |
Nearby Schools
| NAME: | DISTRICT: | DISTANCE: | |
|---|---|---|---|
|
Grade School
Highlands Elementary School |
106 | — | |
|
Middle School
Highlands Middle School |
106 | Not in DB | |
|
High School
Lyons Twp High School |
204 | Not in DB | |
Property History
| DATE: | EVENT: | PRICE: | SOURCE: |
|---|---|---|---|
| 19 Oct, 2020 | Sold | $900,000 | MRED MLS |
| 20 Aug, 2020 | Under contract | $925,900 | MRED MLS |
| 27 Jul, 2020 | Listed for sale | $925,900 | MRED MLS |
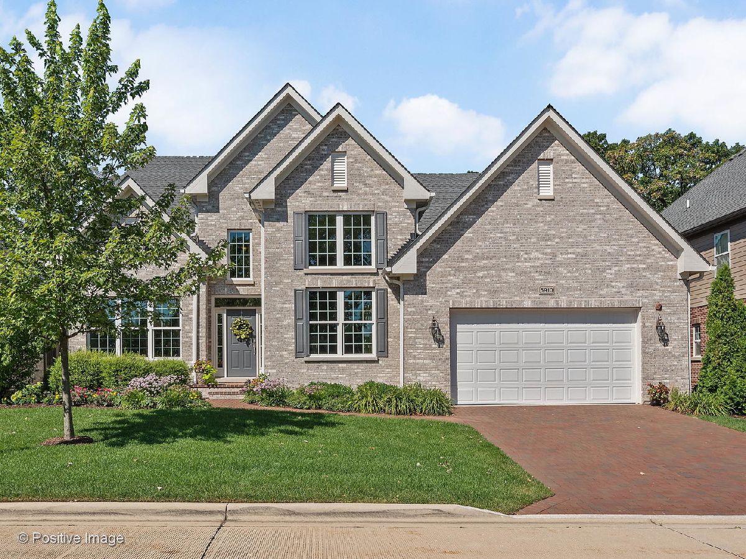
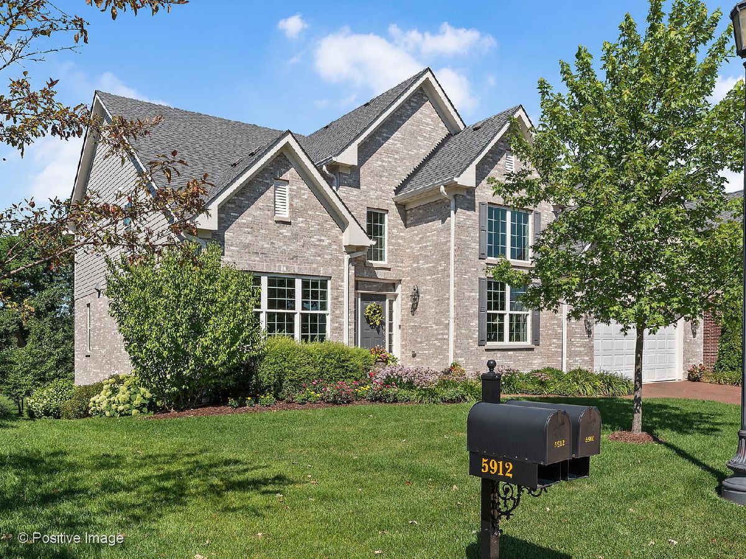
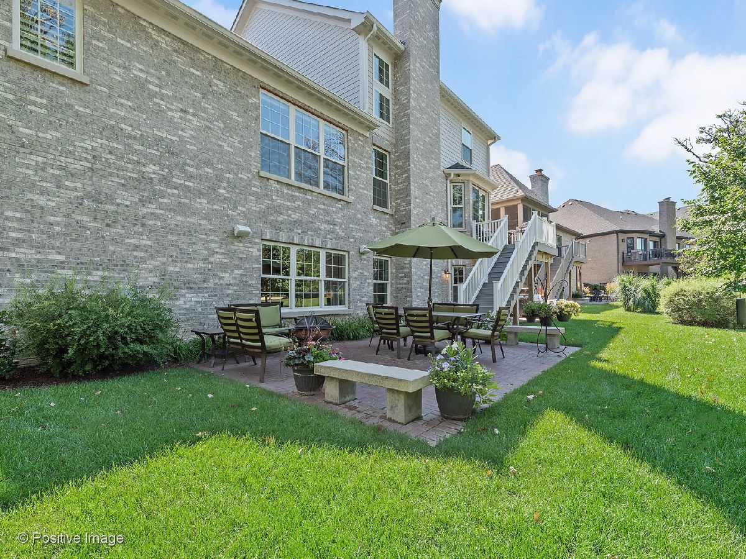
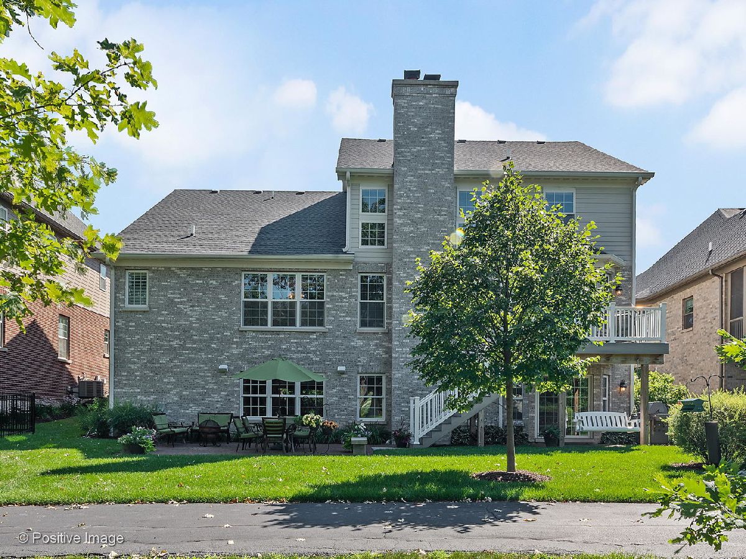
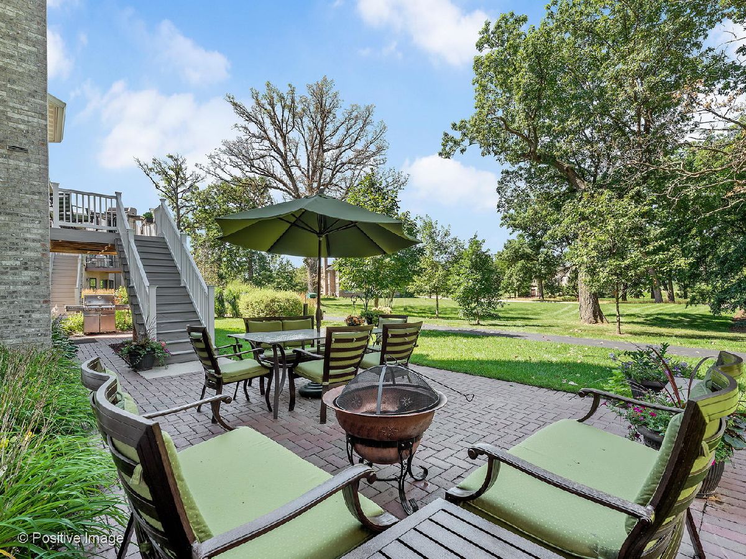
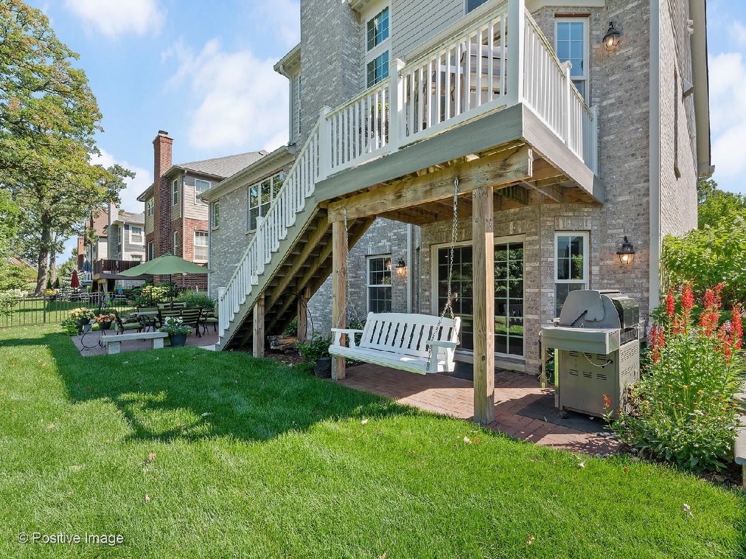
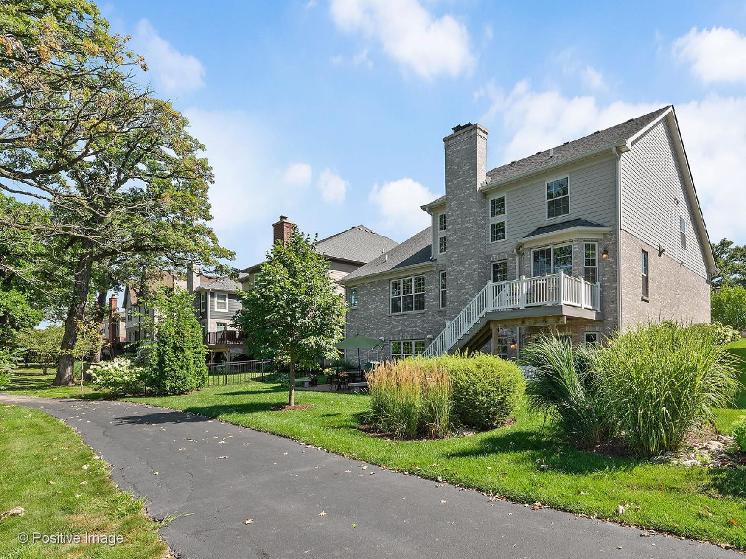
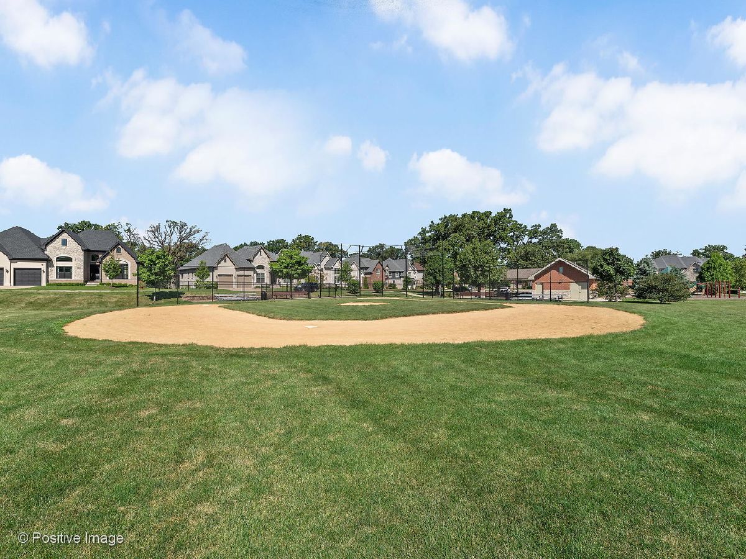
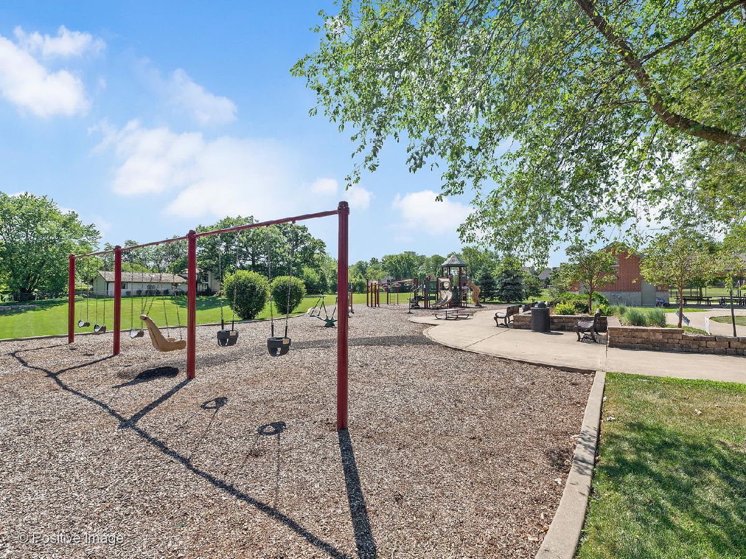
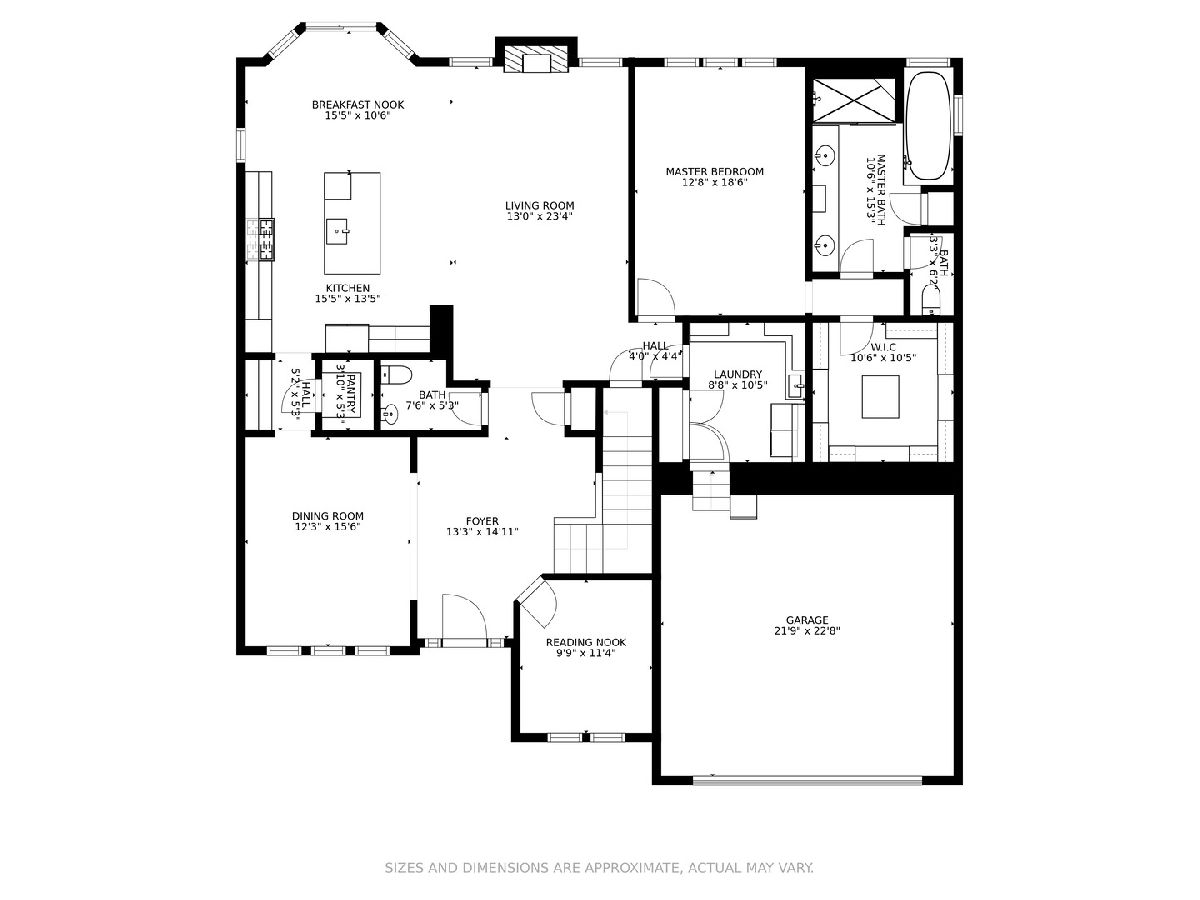
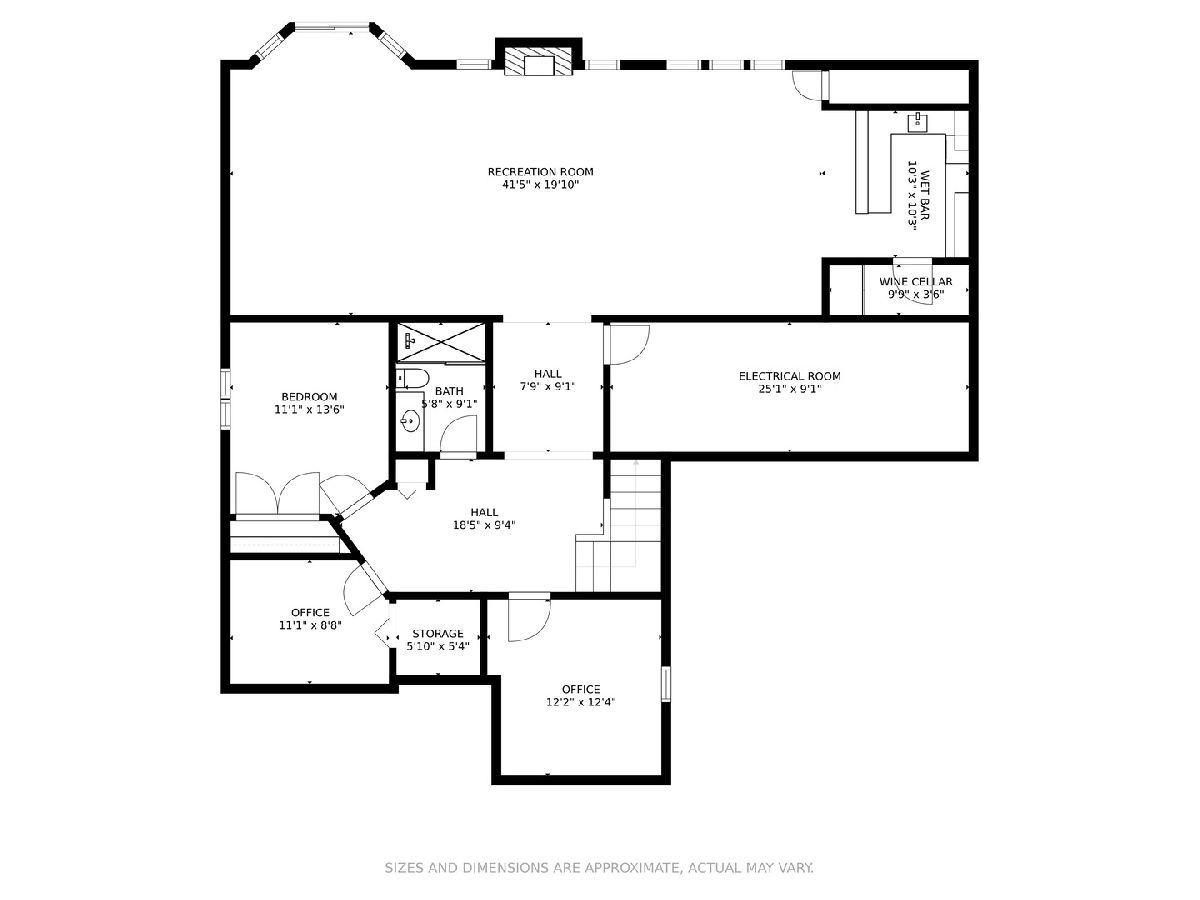
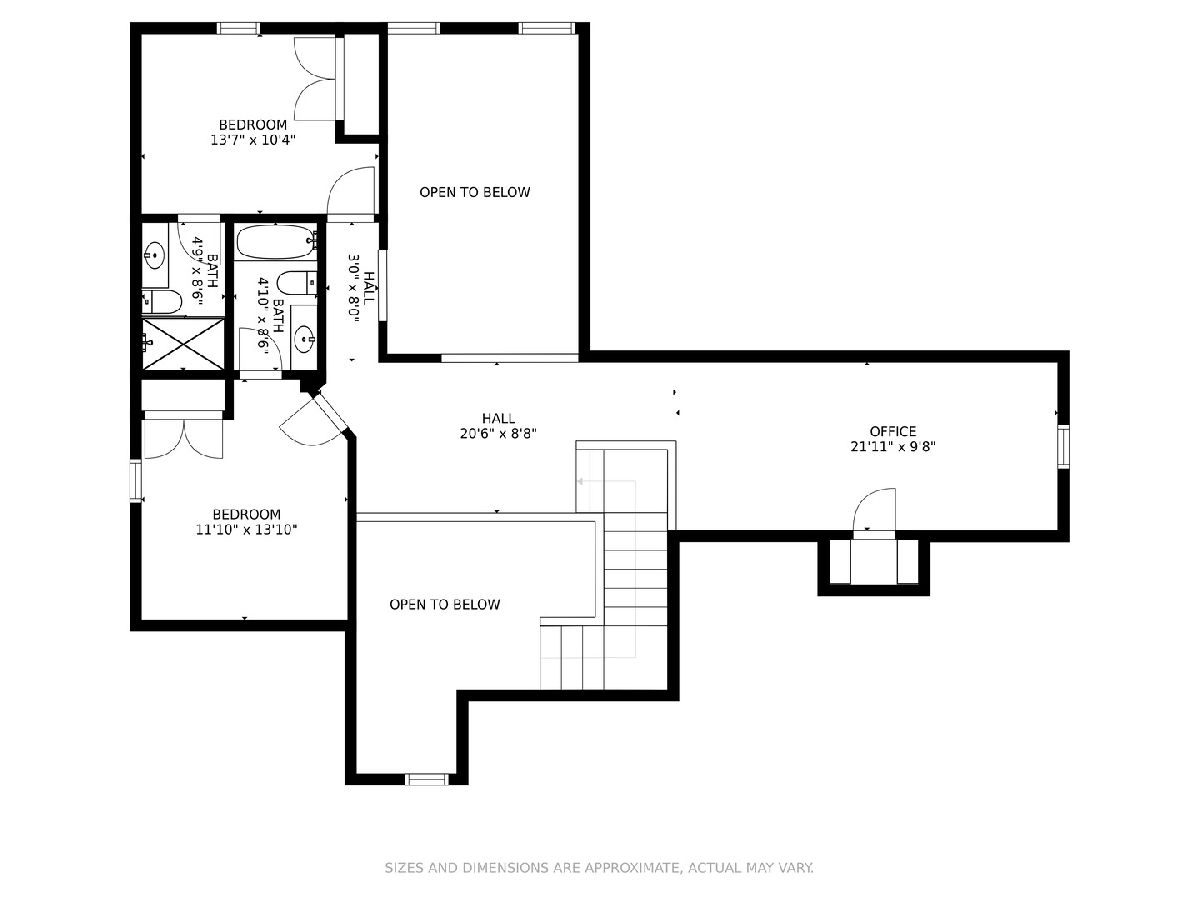
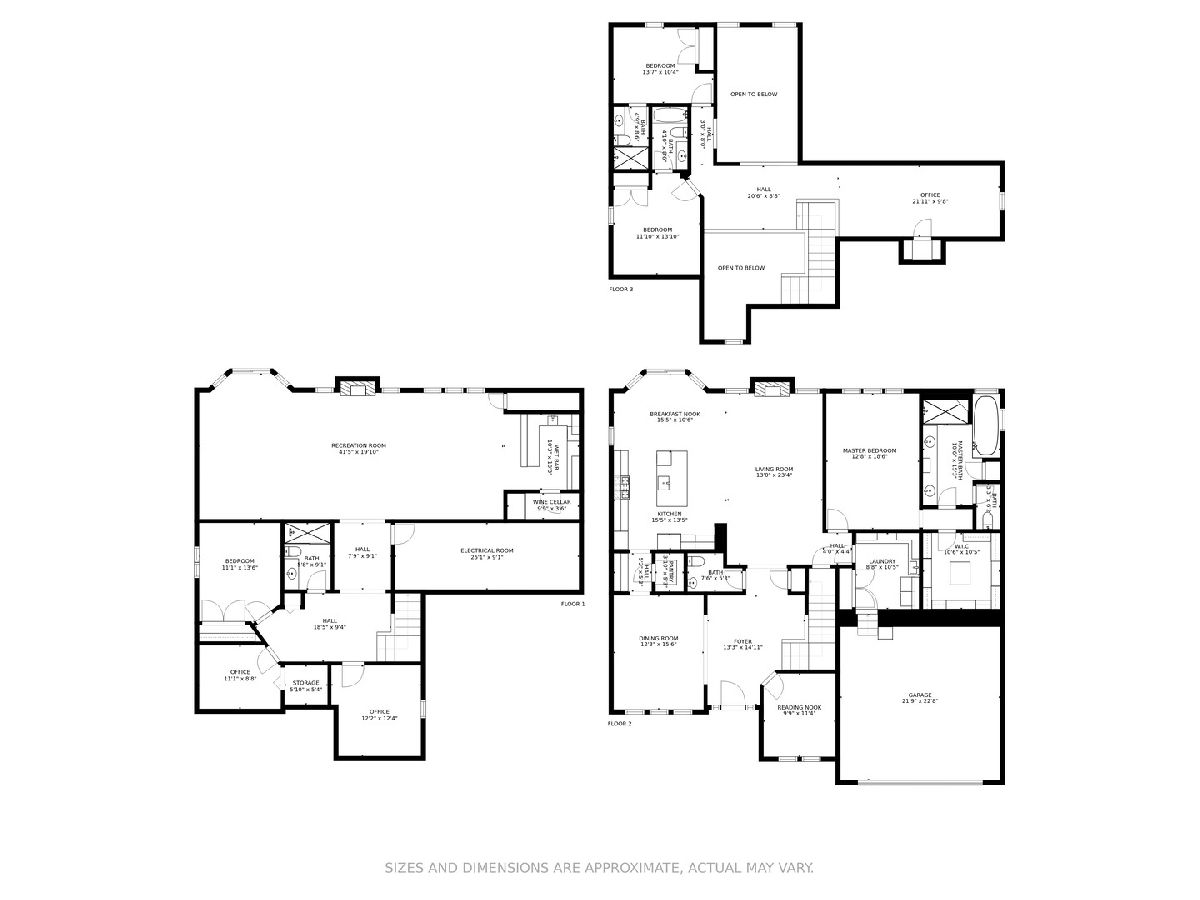
Room Specifics
Total Bedrooms: 4
Bedrooms Above Ground: 4
Bedrooms Below Ground: 0
Dimensions: —
Floor Type: —
Dimensions: —
Floor Type: —
Dimensions: —
Floor Type: —
Full Bathrooms: 5
Bathroom Amenities: —
Bathroom in Basement: 1
Rooms: Loft,Great Room,Office
Basement Description: Finished,Exterior Access,9 ft + pour
Other Specifics
| 2.5 | |
| — | |
| Concrete | |
| — | |
| — | |
| 70 X 115 | |
| — | |
| Full | |
| — | |
| — | |
| Not in DB | |
| — | |
| — | |
| — | |
| — |
Tax History
| Year | Property Taxes |
|---|---|
| 2020 | $18,849 |
Contact Agent
Nearby Similar Homes
Nearby Sold Comparables
Contact Agent
Listing Provided By
d'aprile properties









