1010 Pine Street, Winnetka, Illinois 60093
$1,825,000
|
Sold
|
|
| Status: | Closed |
| Sqft: | 4,932 |
| Cost/Sqft: | $360 |
| Beds: | 5 |
| Baths: | 5 |
| Year Built: | 1999 |
| Property Taxes: | $26,730 |
| Days On Market: | 1065 |
| Lot Size: | 0,21 |
Description
SOLD BEFORE PROCESSING. This newer, classically beautiful Georgian home is truly the epitome of timeless elegance and style. Designed by George Adamcyk, this stunning home features sophisticated decor on its 3 levels of phenomenal, well designed, and well-built living space, including lofty ceilings (including LL), exquisite millwork, oversized windows, and gleaming hardwood floors. The step up 2 story foyer sets the reveal for the handsome 1st floor, which has a fabulous floor plan. The formal Living Room with rich millwork and a handsome fireplace is simply gorgeous! Entertain in style in the handsome Dining Room with elegant wainscoting. Ina Garten would be happy to whip up her culinary delights in the dreamy chef's Kitchen, complete with top-of-the-line appliances, an island with seating and a table area. The adjacent sun lit Family Room with a fireplace has 3 sides of fabulous natural light and has French doors opening to the patio. You will love working from home in the handsome Office with a wall of built ins that accesses the patio- private yet conveniently located. Add a super convenient and functional combo Mudroom / Laundry Room and a powder room to the mix and you have a 1st floor that checks all of the boxes. Head up the pretty staircase and you will find FIVE- yep! 5 Bedrooms including the gorgeous Primary suite with his and her walk-in closets and a spacious and serene bath. The 4 family BRs are generously sized with good closets and share 2 Jack and Jill BA's that are thoughtfully laid out . And how about the Lower Level? It's got great ceiling height and plenty of space for all of your needs, starting with an expansive Recreation Room with walkout access to the backyard. Adjacent to the Rec Room is a Playroom which currently has a stage for all of your Winnetka Children's Theater stars in the making. A 6th Bedroom with a full bath is perfect for guests or an au pair. And there's more- a Utility Room that would be perfect as an Exercise Room, a 2nd Office or a Media Room as well as a very large Storage Room. As for the outdoor spaces- if a large, sunny south facing backyard with a pretty patio is on your wish list, you are in business! And can we talk about the location?! It's beyond fabulous- just steps to vibrant downtown Winnetka's hot restaurant scene and shopping- Pomeroy, Tocco and Starbucks and more are just minutes away. Close to everything- Winnetka Grade K-8 schools, the Metra, Park District facilities, Hubbard Woods shopping and restaurants and more. There's so much to love here- a pristinely maintained, beautifully built home with many recent updates that radiates charm and character throughout with a fenced in sunny backyard in the most fabulous location. A truly special home....
Property Specifics
| Single Family | |
| — | |
| — | |
| 1999 | |
| — | |
| — | |
| No | |
| 0.21 |
| Cook | |
| — | |
| 0 / Not Applicable | |
| — | |
| — | |
| — | |
| 11774200 | |
| 05201030090000 |
Nearby Schools
| NAME: | DISTRICT: | DISTANCE: | |
|---|---|---|---|
|
Grade School
Crow Island Elementary School |
36 | — | |
|
Middle School
Carleton W Washburne School |
36 | Not in DB | |
|
High School
New Trier Twp H.s. Northfield/wi |
203 | Not in DB | |
|
Alternate Junior High School
The Skokie School |
— | Not in DB | |
Property History
| DATE: | EVENT: | PRICE: | SOURCE: |
|---|---|---|---|
| 15 Jul, 2014 | Sold | $1,377,250 | MRED MLS |
| 16 Apr, 2014 | Under contract | $1,399,000 | MRED MLS |
| 14 Apr, 2014 | Listed for sale | $1,399,000 | MRED MLS |
| 2 May, 2023 | Sold | $1,825,000 | MRED MLS |
| 7 Mar, 2023 | Under contract | $1,775,000 | MRED MLS |
| 18 Feb, 2023 | Listed for sale | $1,775,000 | MRED MLS |
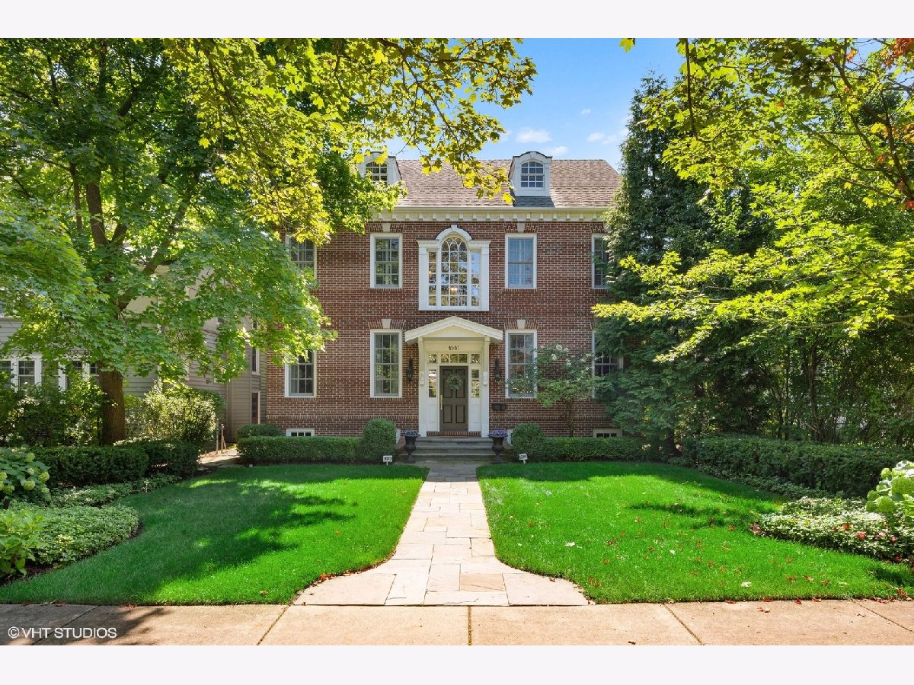
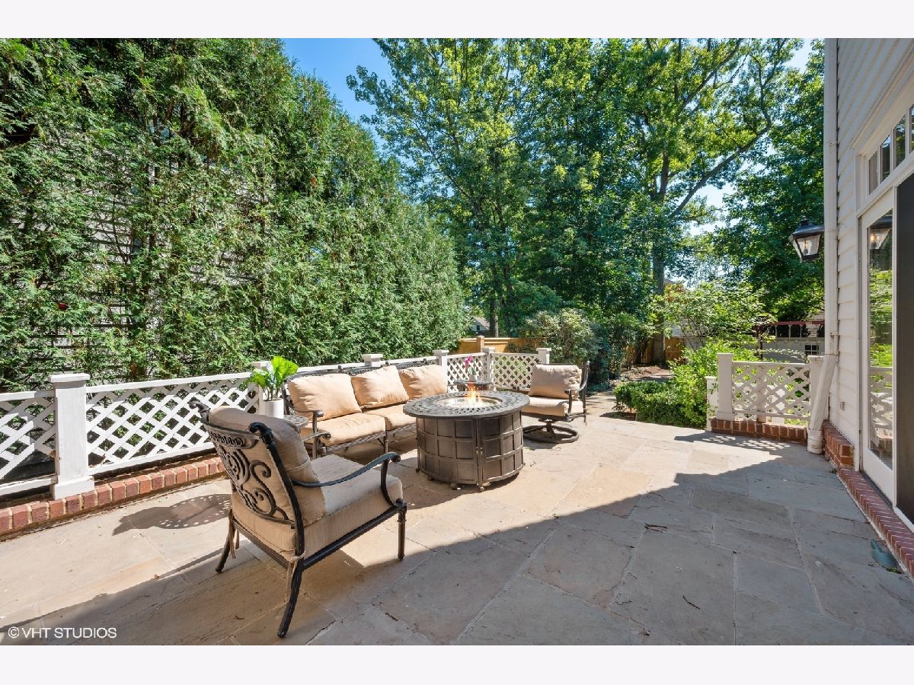
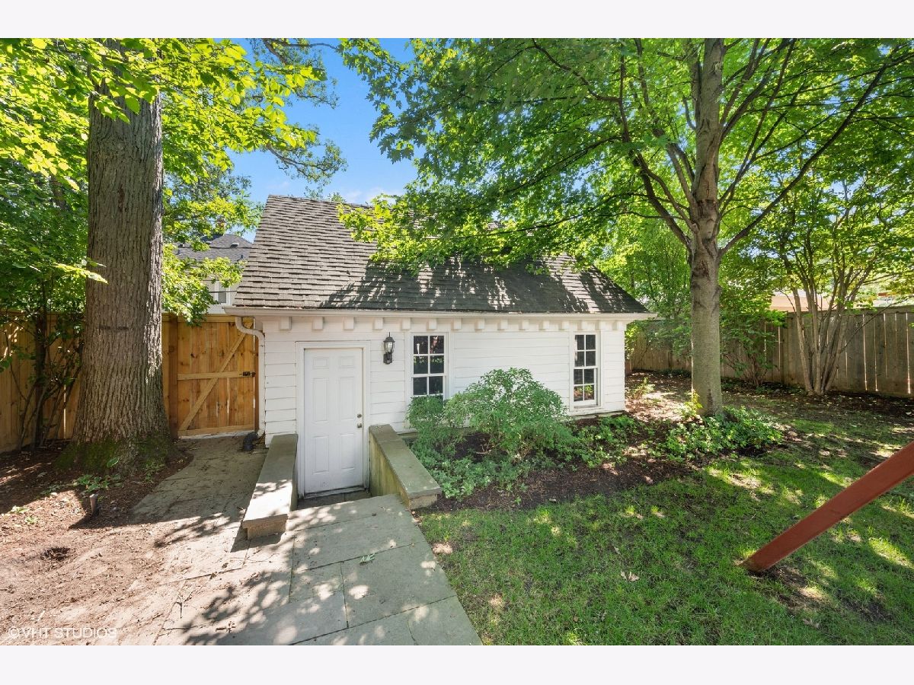
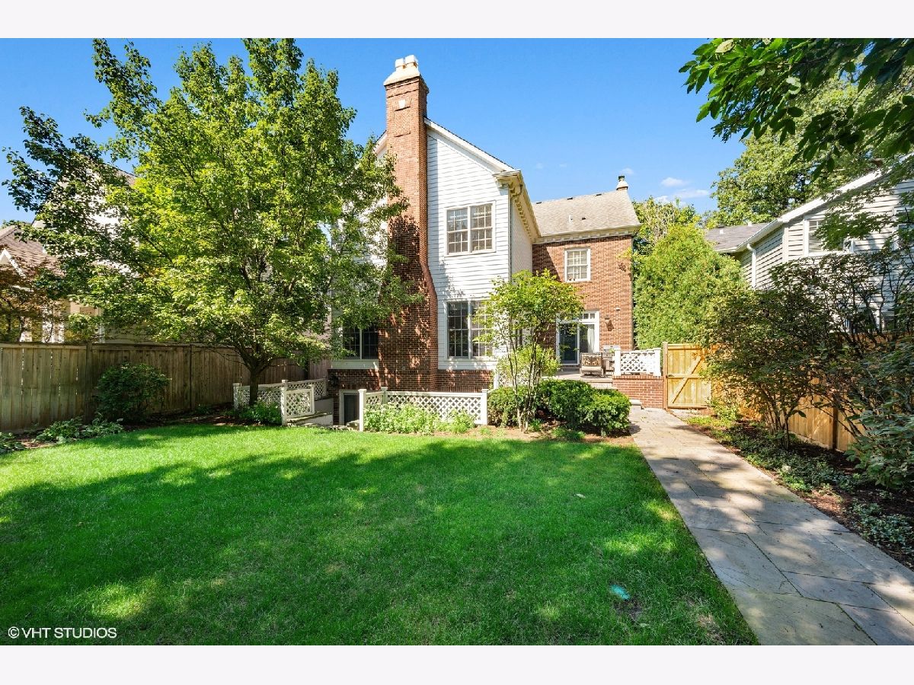
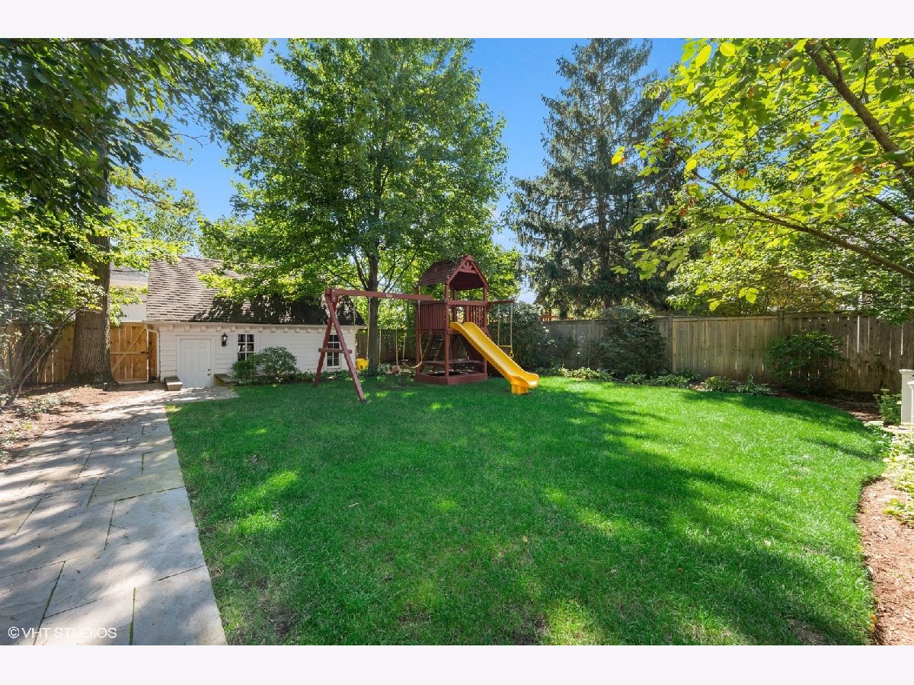
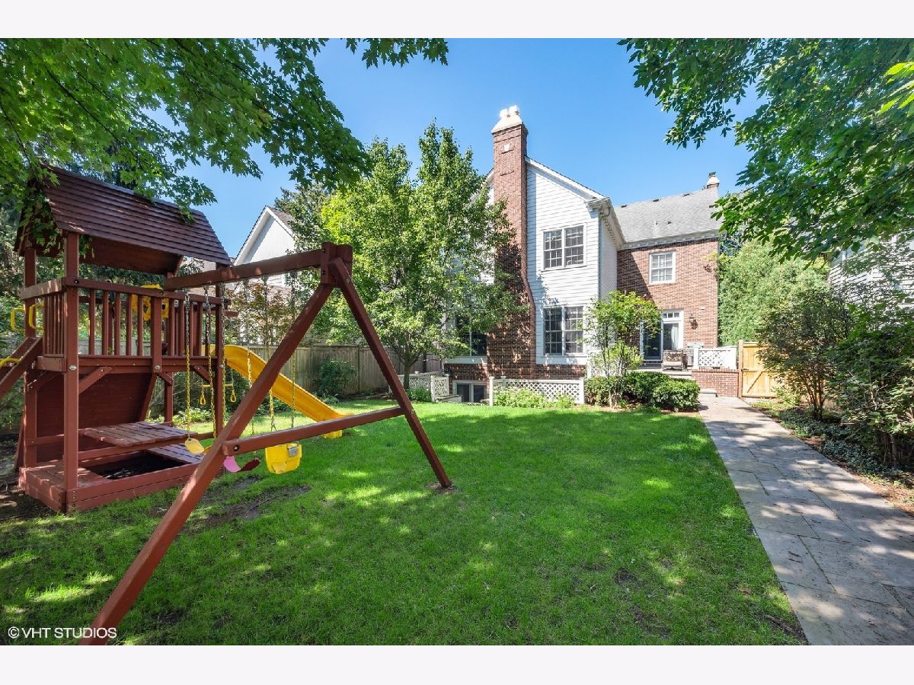
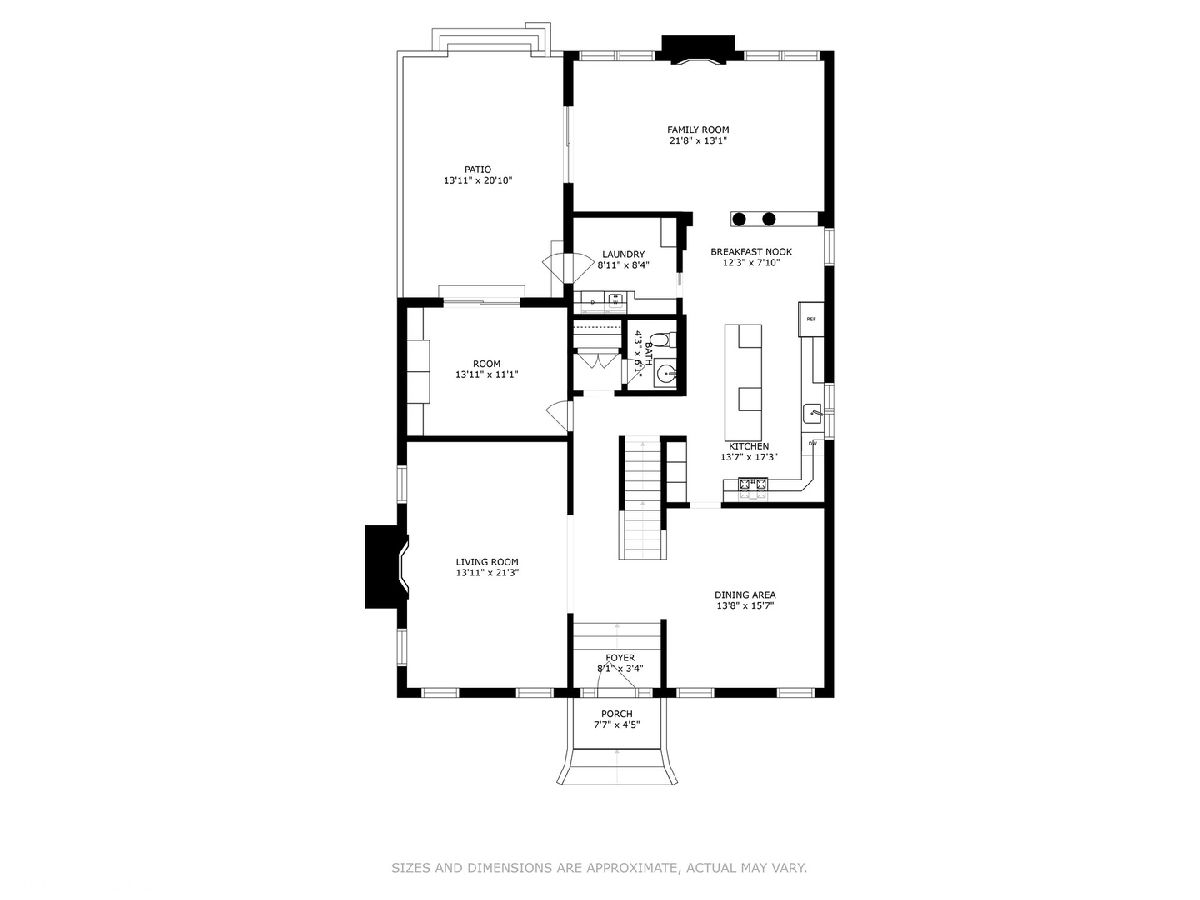
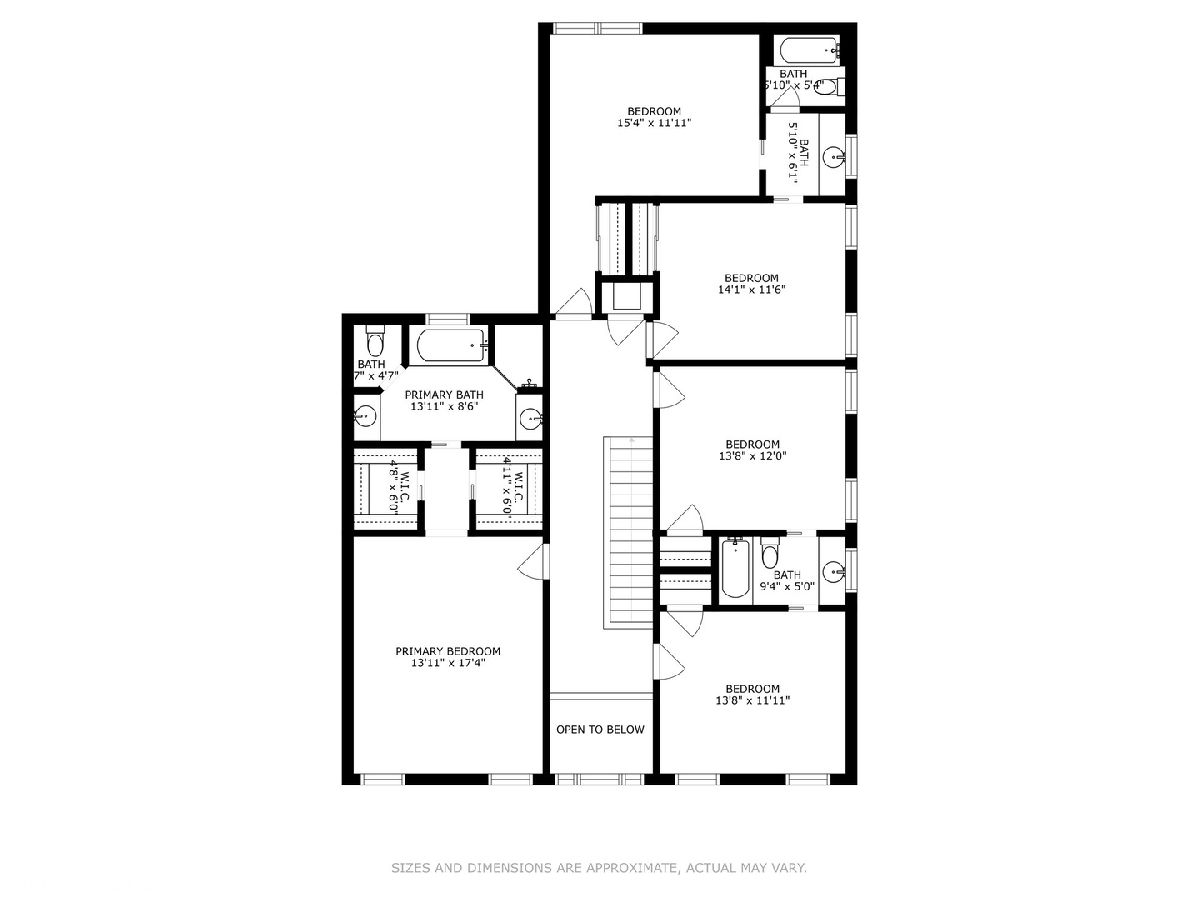
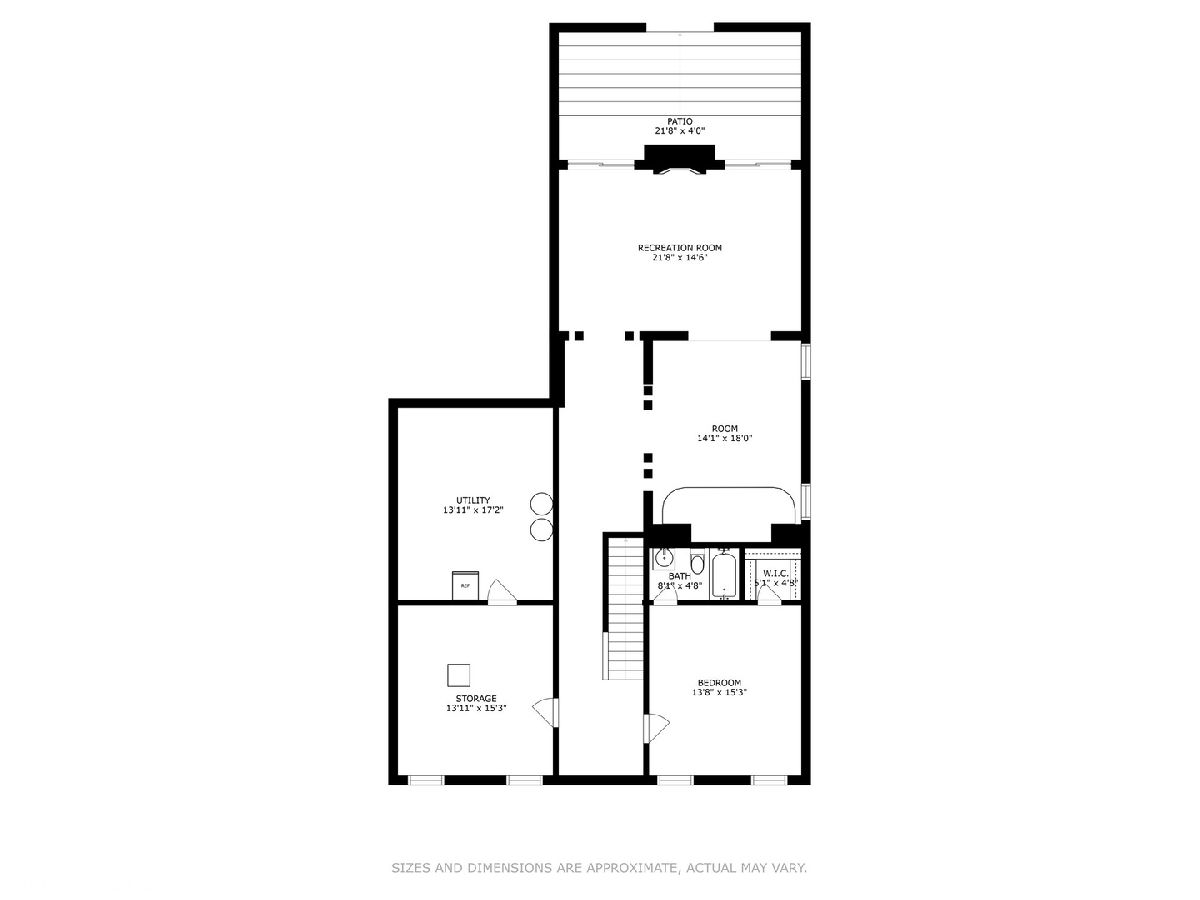
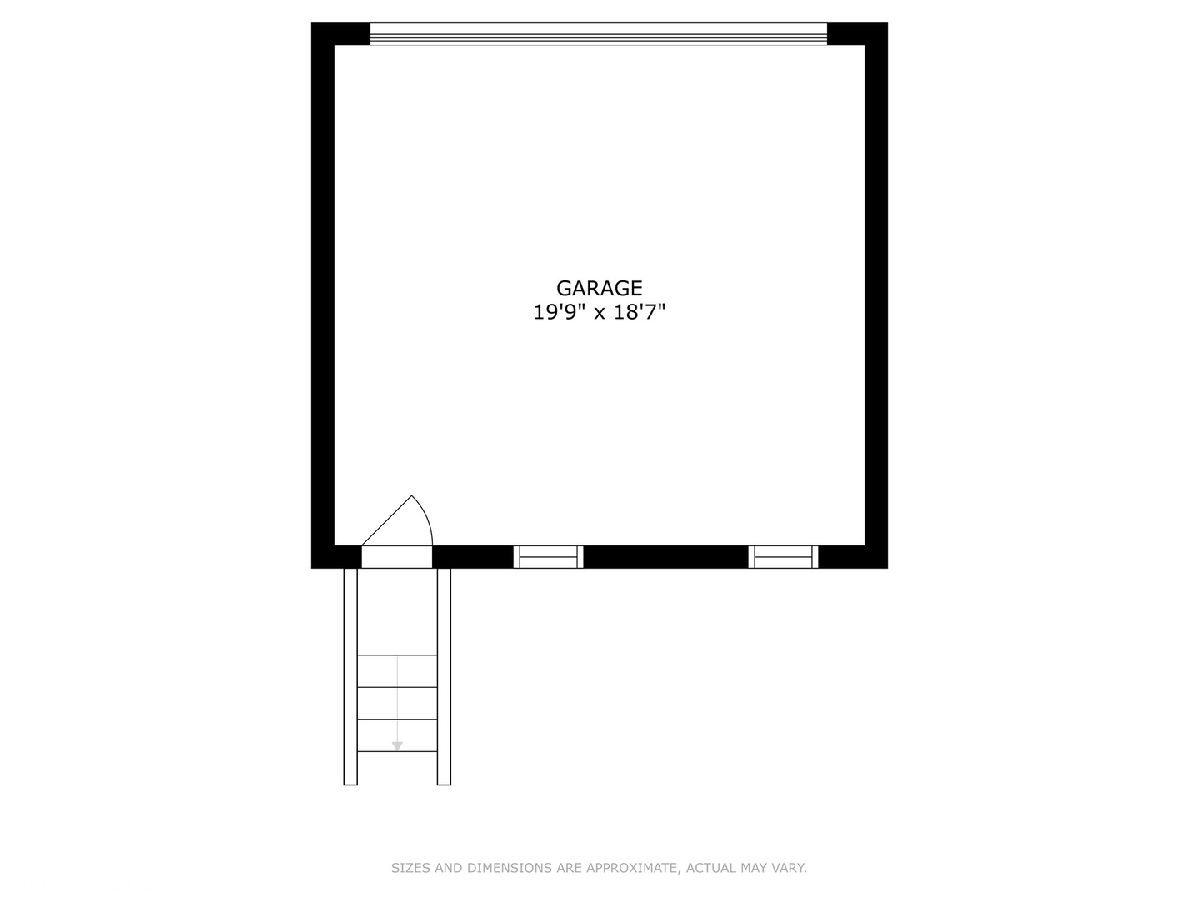
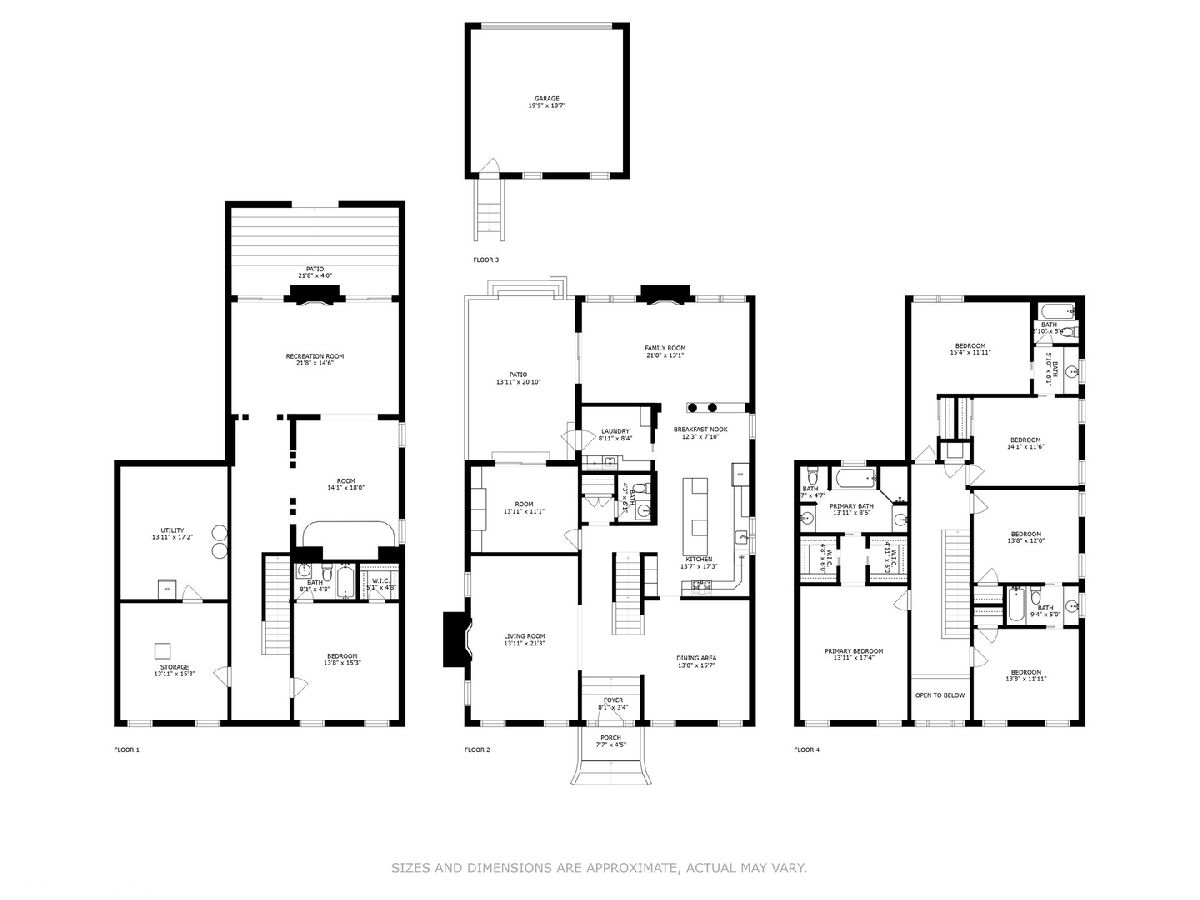
Room Specifics
Total Bedrooms: 6
Bedrooms Above Ground: 5
Bedrooms Below Ground: 1
Dimensions: —
Floor Type: —
Dimensions: —
Floor Type: —
Dimensions: —
Floor Type: —
Dimensions: —
Floor Type: —
Dimensions: —
Floor Type: —
Full Bathrooms: 5
Bathroom Amenities: Whirlpool,Separate Shower,Double Sink
Bathroom in Basement: 1
Rooms: —
Basement Description: Finished
Other Specifics
| 2 | |
| — | |
| — | |
| — | |
| — | |
| 50 X 182 | |
| — | |
| — | |
| — | |
| — | |
| Not in DB | |
| — | |
| — | |
| — | |
| — |
Tax History
| Year | Property Taxes |
|---|---|
| 2014 | $24,027 |
| 2023 | $26,730 |
Contact Agent
Nearby Similar Homes
Nearby Sold Comparables
Contact Agent
Listing Provided By
@properties Christie's International Real Estate









