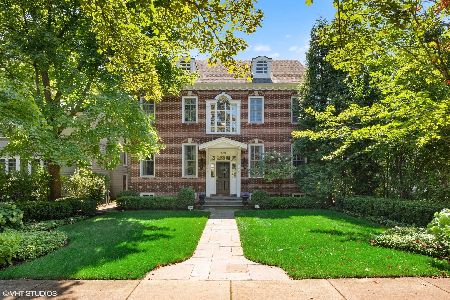1010 Pine Street, Winnetka, Illinois 60093
$1,377,250
|
Sold
|
|
| Status: | Closed |
| Sqft: | 0 |
| Cost/Sqft: | — |
| Beds: | 5 |
| Baths: | 5 |
| Year Built: | 1999 |
| Property Taxes: | $24,027 |
| Days On Market: | 4297 |
| Lot Size: | 0,21 |
Description
Pristine well-designed newer brick georgian w/fresh decor & extensive millwork plus magnificent walk out basement. Open floor plan, lofty ceilings w/generously-scaled rooms w/ clean lines. Great kitchen opens to breakfast area & family room overlooking bluestone patio and gardens. 5br on 2nd floor. Deep professionally landscaped lot with a lovely fence. Great location: walk to town, train, park & schools.
Property Specifics
| Single Family | |
| — | |
| Colonial | |
| 1999 | |
| Full,Walkout | |
| — | |
| No | |
| 0.21 |
| Cook | |
| — | |
| 0 / Not Applicable | |
| None | |
| Public | |
| Public Sewer, Sewer-Storm | |
| 08584943 | |
| 05201030090000 |
Nearby Schools
| NAME: | DISTRICT: | DISTANCE: | |
|---|---|---|---|
|
Grade School
Crow Island Elementary School |
36 | — | |
|
Middle School
Carleton W Washburne School |
36 | Not in DB | |
|
High School
New Trier Twp H.s. Northfield/wi |
203 | Not in DB | |
Property History
| DATE: | EVENT: | PRICE: | SOURCE: |
|---|---|---|---|
| 15 Jul, 2014 | Sold | $1,377,250 | MRED MLS |
| 16 Apr, 2014 | Under contract | $1,399,000 | MRED MLS |
| 14 Apr, 2014 | Listed for sale | $1,399,000 | MRED MLS |
| 2 May, 2023 | Sold | $1,825,000 | MRED MLS |
| 7 Mar, 2023 | Under contract | $1,775,000 | MRED MLS |
| 18 Feb, 2023 | Listed for sale | $1,775,000 | MRED MLS |
Room Specifics
Total Bedrooms: 6
Bedrooms Above Ground: 5
Bedrooms Below Ground: 1
Dimensions: —
Floor Type: —
Dimensions: —
Floor Type: —
Dimensions: —
Floor Type: —
Dimensions: —
Floor Type: —
Dimensions: —
Floor Type: —
Full Bathrooms: 5
Bathroom Amenities: Whirlpool,Separate Shower,Double Sink
Bathroom in Basement: 1
Rooms: Bedroom 5,Bedroom 6,Eating Area,Game Room,Great Room,Mud Room,Study,Utility Room-Lower Level
Basement Description: Finished
Other Specifics
| 2 | |
| — | |
| — | |
| Patio | |
| — | |
| 50 X 182 | |
| — | |
| Full | |
| Vaulted/Cathedral Ceilings, Skylight(s), Hardwood Floors, First Floor Laundry | |
| Range, Dishwasher, Refrigerator, Disposal | |
| Not in DB | |
| — | |
| — | |
| — | |
| Gas Log, Gas Starter |
Tax History
| Year | Property Taxes |
|---|---|
| 2014 | $24,027 |
| 2023 | $26,730 |
Contact Agent
Nearby Similar Homes
Nearby Sold Comparables
Contact Agent
Listing Provided By
The Hudson Company










