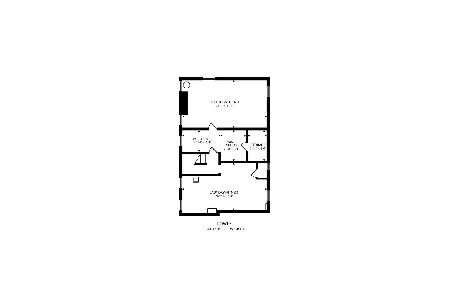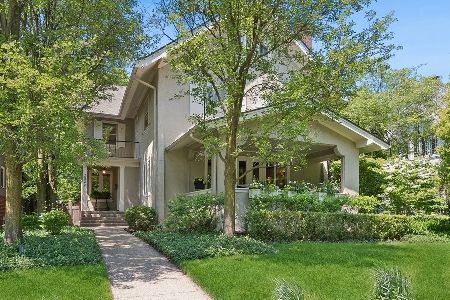1010 Sheridan Road, Evanston, Illinois 60202
$850,000
|
Sold
|
|
| Status: | Closed |
| Sqft: | 0 |
| Cost/Sqft: | — |
| Beds: | 5 |
| Baths: | 4 |
| Year Built: | 1914 |
| Property Taxes: | $18,003 |
| Days On Market: | 2008 |
| Lot Size: | 0,17 |
Description
Classic four-square home with open, flexible floor plan along scenic Sheridan Road. Large living room has abundant light and picturesque wood burning fireplace. Sunny family room in center of first floor. Open kitchen with island and freshly painted dining room for perfect entertaining or casual dinners. Butler's pantry with abundant storage and laundry room with mudroom, both off of kitchen. Large first floor home office/bonus room with separate entrance. Second floor has master bedroom with bathroom, another spacious bedroom with sun room, updated bathroom and two other large bedrooms. Newly refinished hardwood floors. Third floor has two bedrooms, one tandem, and full bath. Nice size yard with deck and two car garage. Short walk to beach and lakefront. Walk to nearby Lincoln and Nichols schools. Enjoy living close to restaurants, shops, Metra and L trains, and all the beauty and conveniences of SE Evanston's historic Lakeshore District.
Property Specifics
| Single Family | |
| — | |
| American 4-Sq. | |
| 1914 | |
| Full | |
| — | |
| No | |
| 0.17 |
| Cook | |
| — | |
| — / Not Applicable | |
| None | |
| Lake Michigan | |
| Public Sewer | |
| 10728077 | |
| 11192180170000 |
Nearby Schools
| NAME: | DISTRICT: | DISTANCE: | |
|---|---|---|---|
|
Grade School
Lincoln Elementary School |
65 | — | |
|
Middle School
Nichols Middle School |
65 | Not in DB | |
|
High School
Evanston Twp High School |
202 | Not in DB | |
Property History
| DATE: | EVENT: | PRICE: | SOURCE: |
|---|---|---|---|
| 24 Sep, 2020 | Sold | $850,000 | MRED MLS |
| 31 Jul, 2020 | Under contract | $899,000 | MRED MLS |
| — | Last price change | $925,000 | MRED MLS |
| 28 May, 2020 | Listed for sale | $965,000 | MRED MLS |
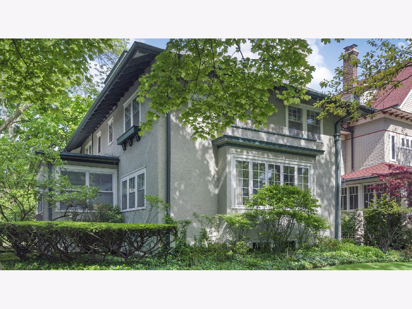
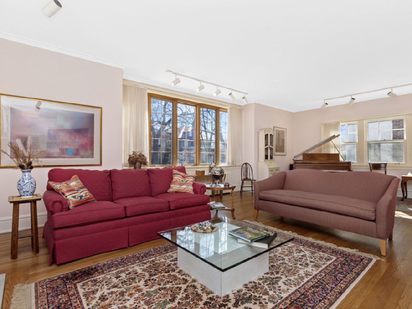
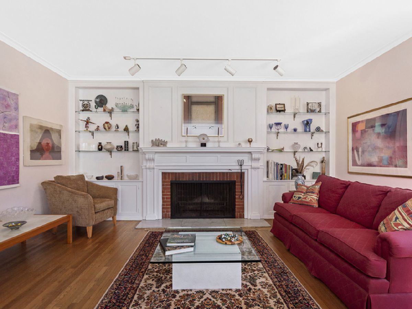
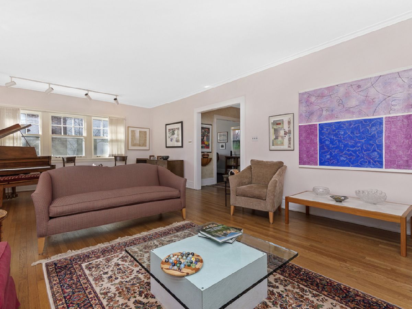
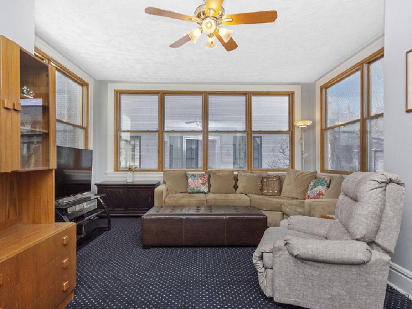
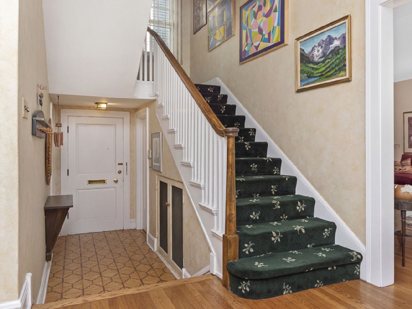
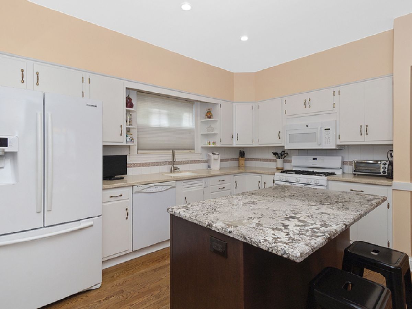

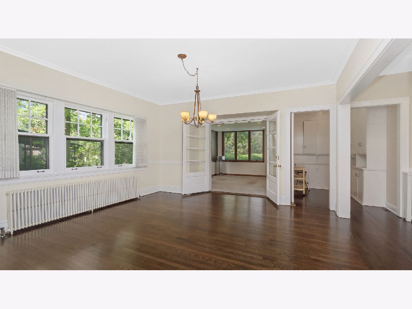
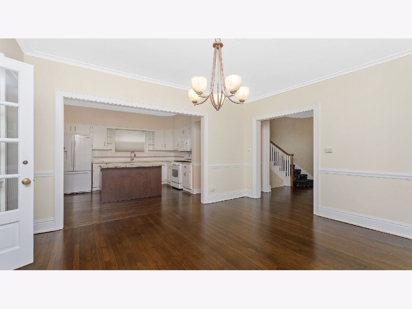

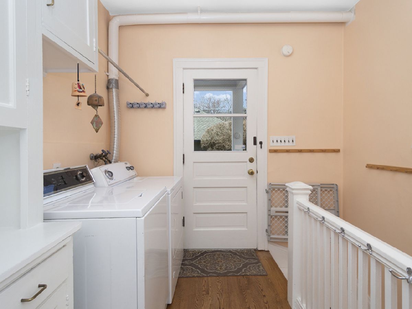
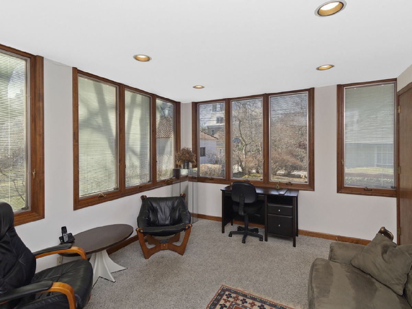
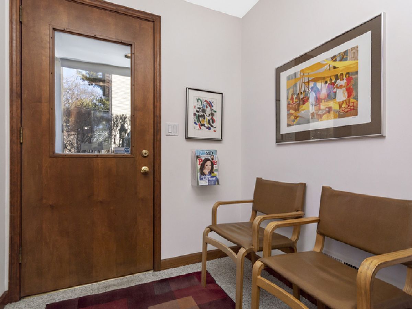
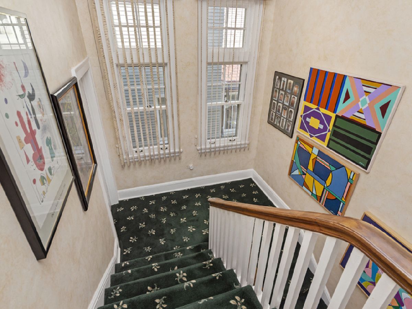
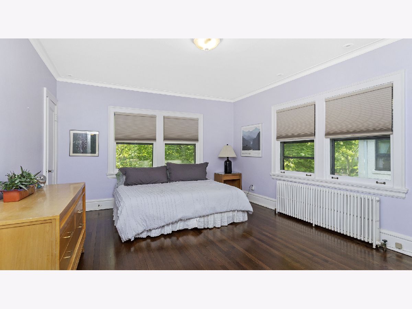
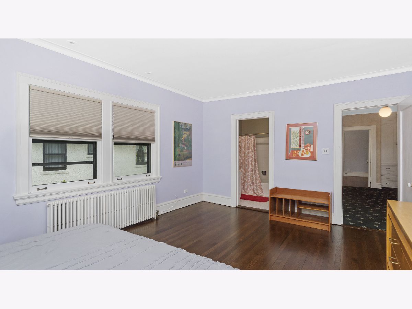
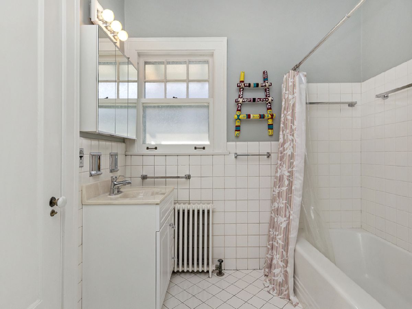
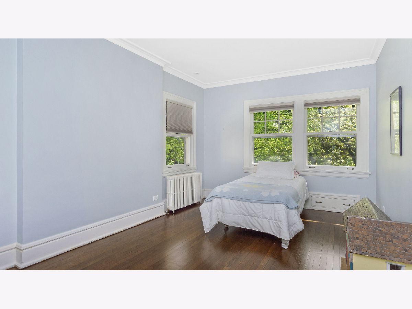
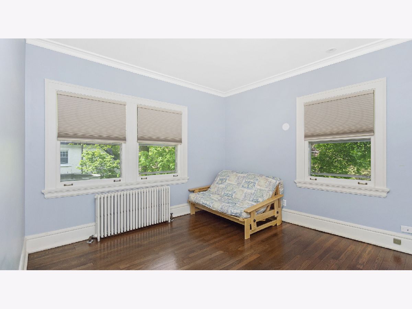
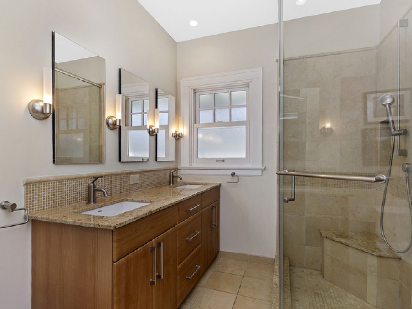
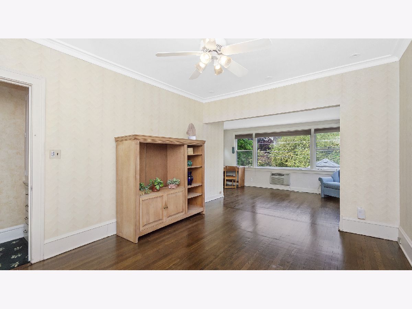
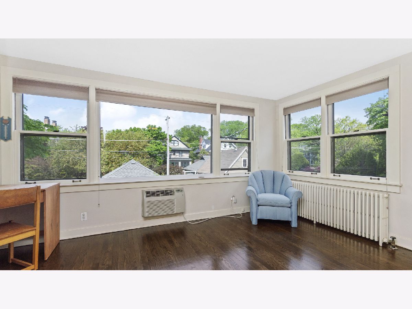
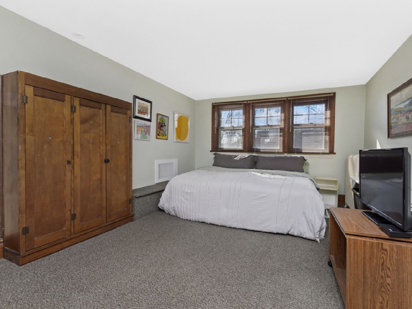
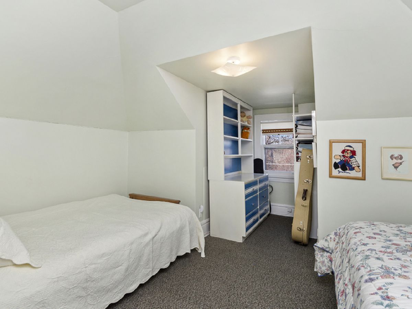
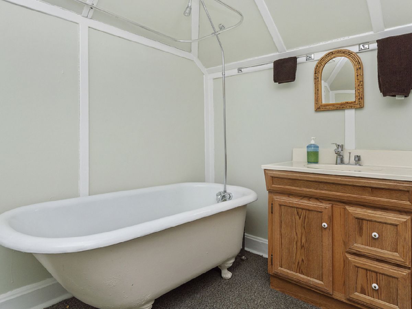
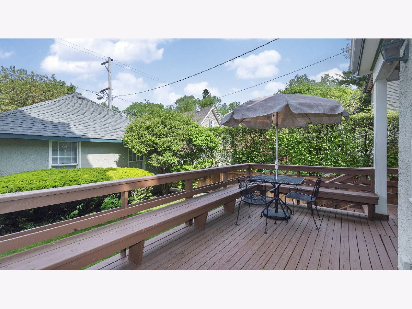
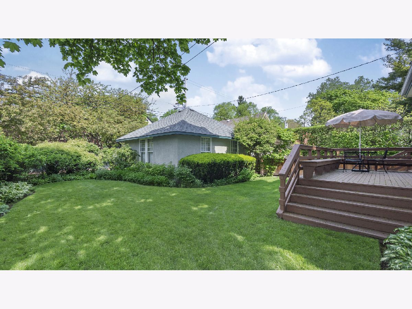
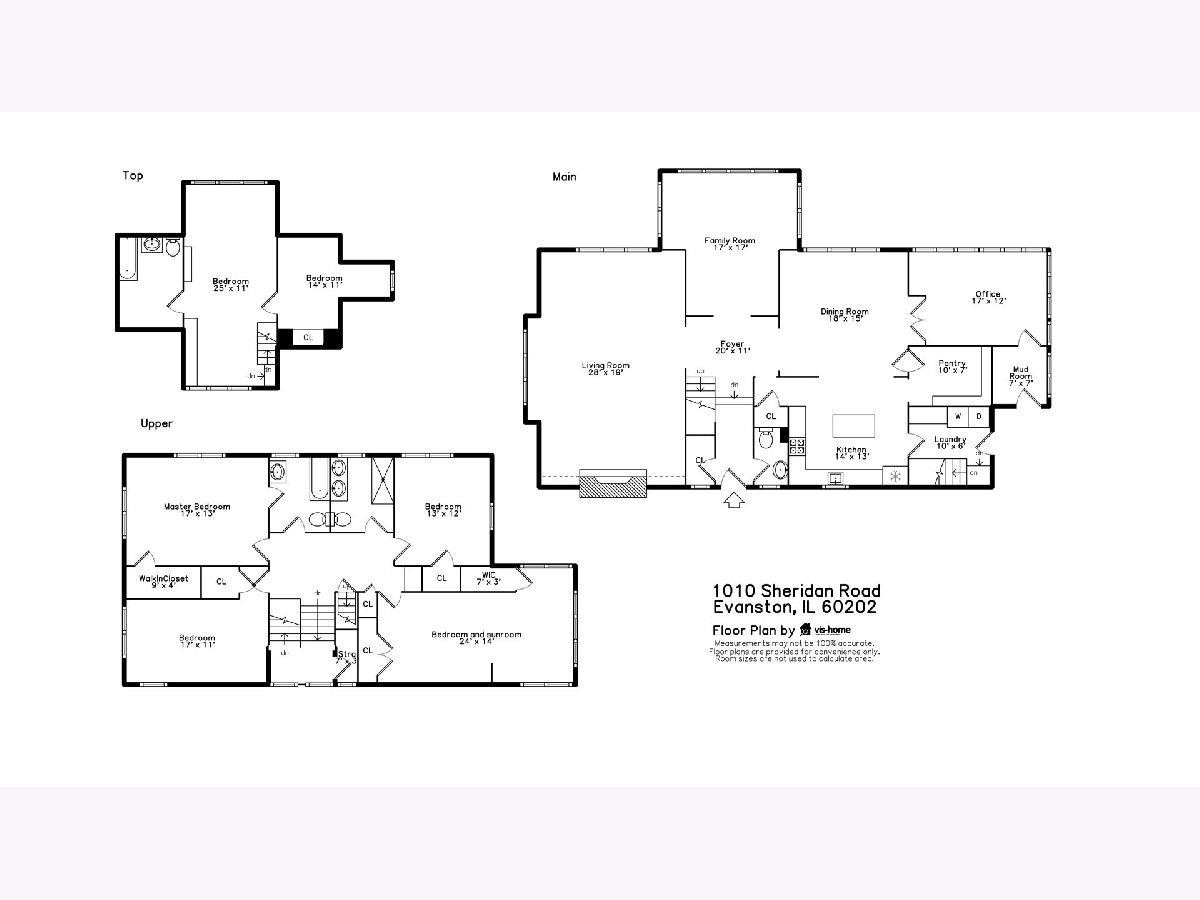
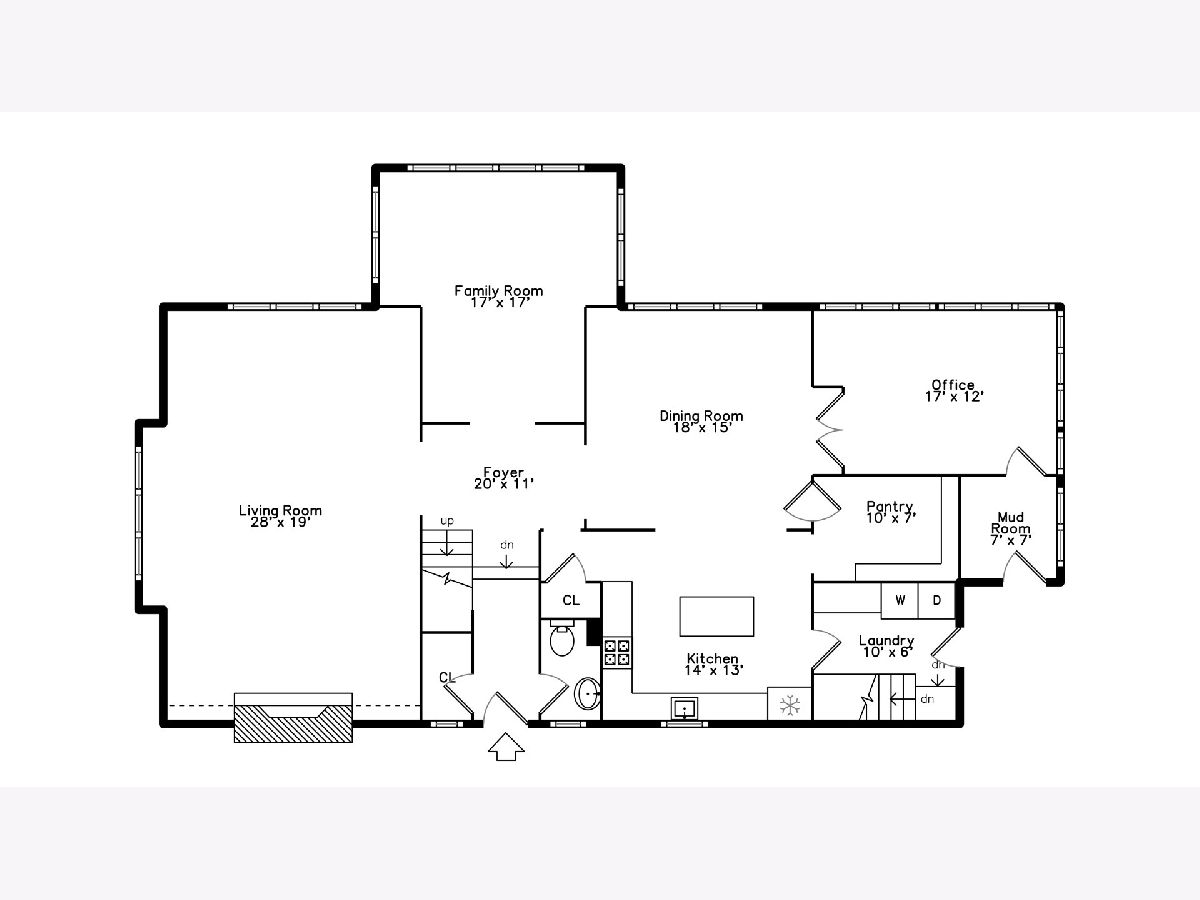
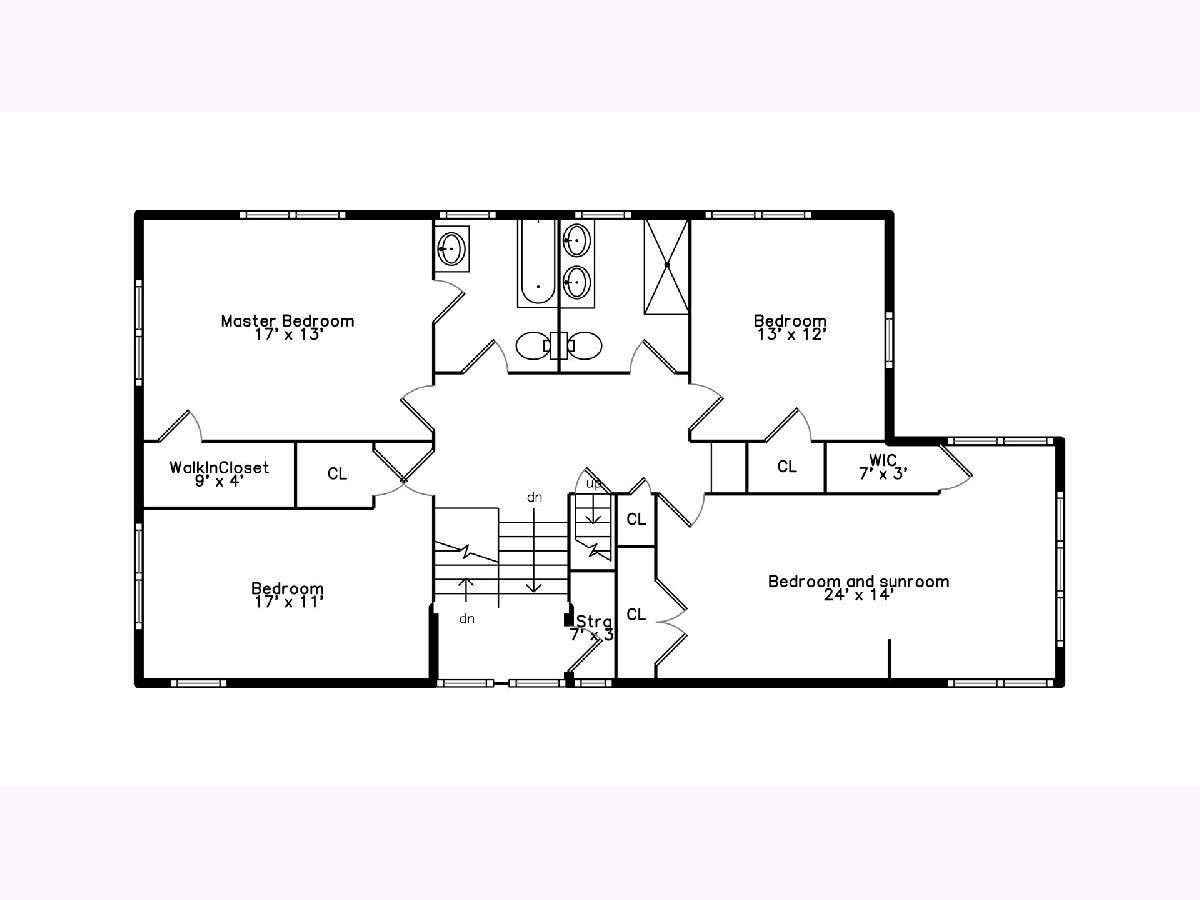
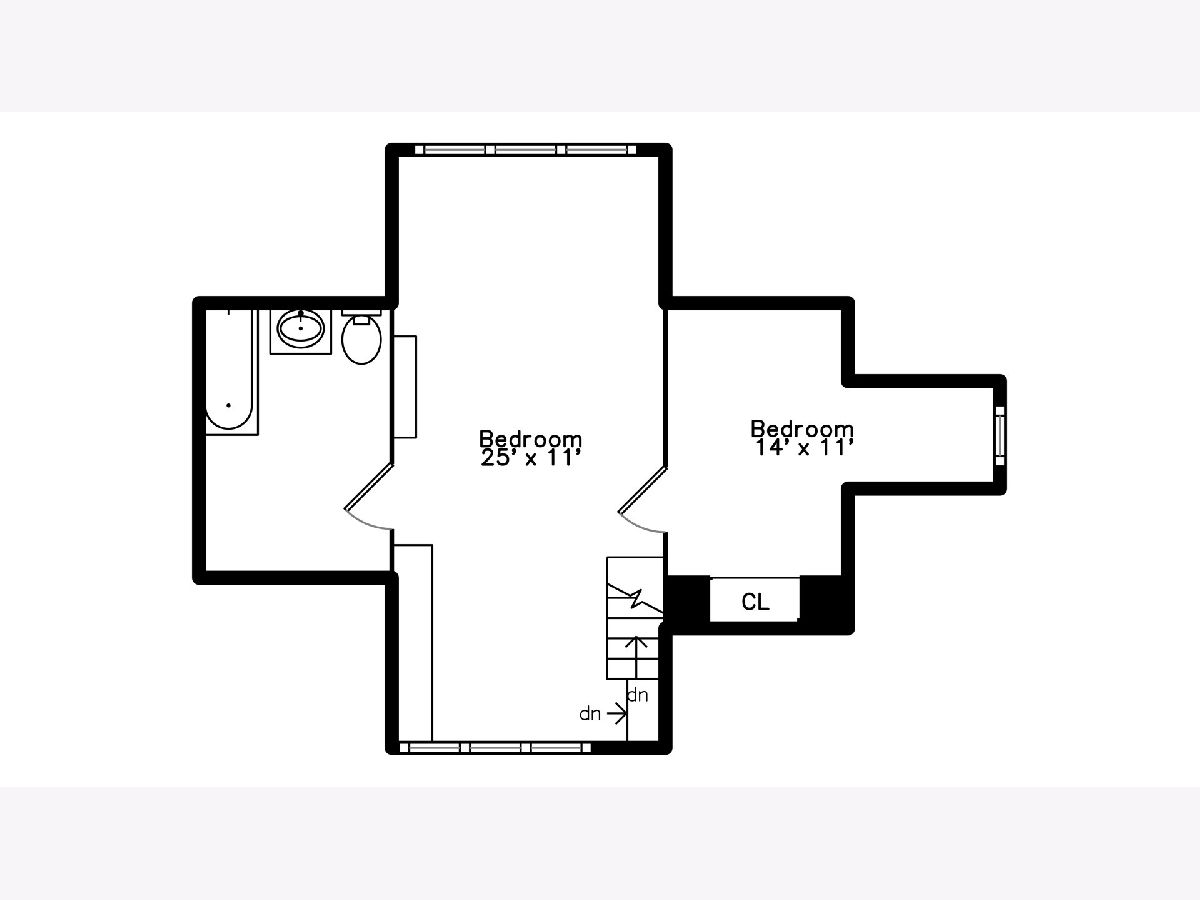
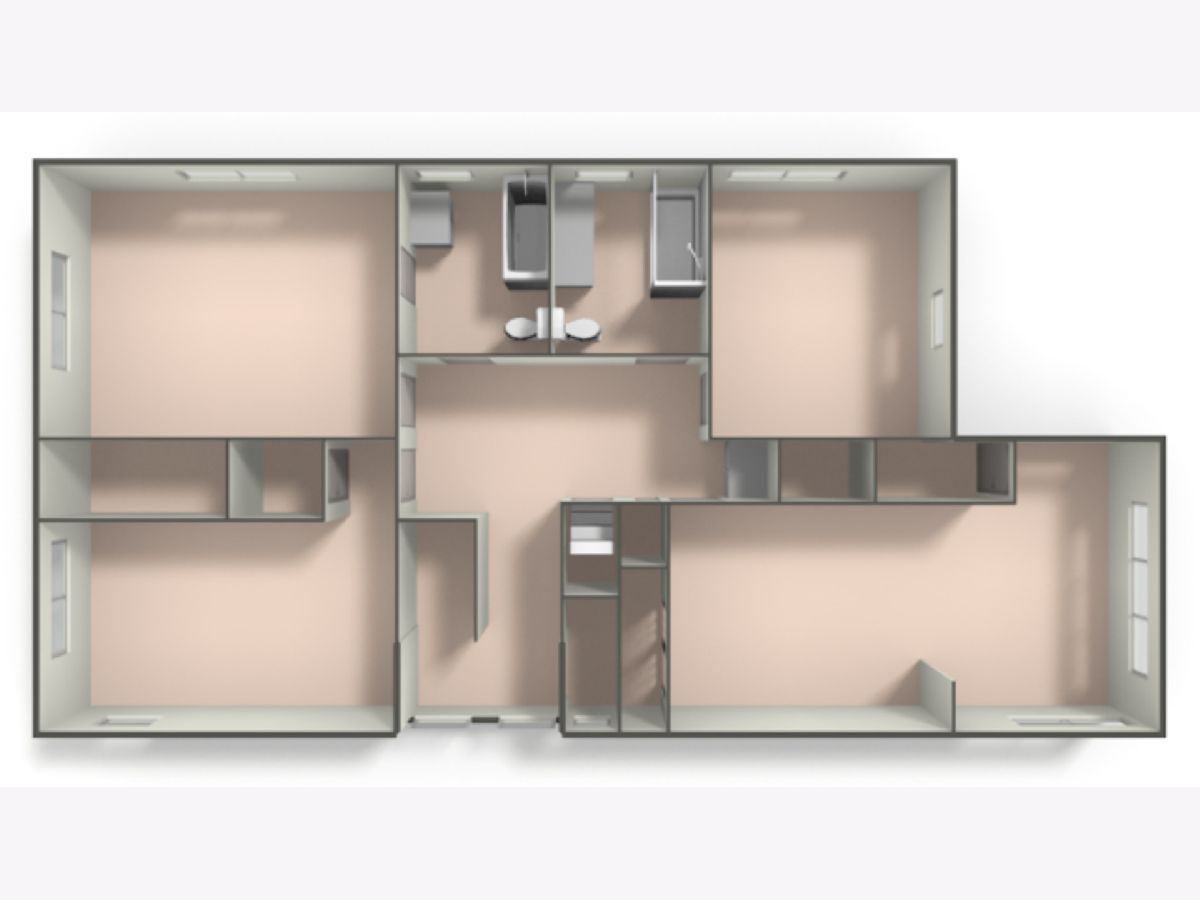
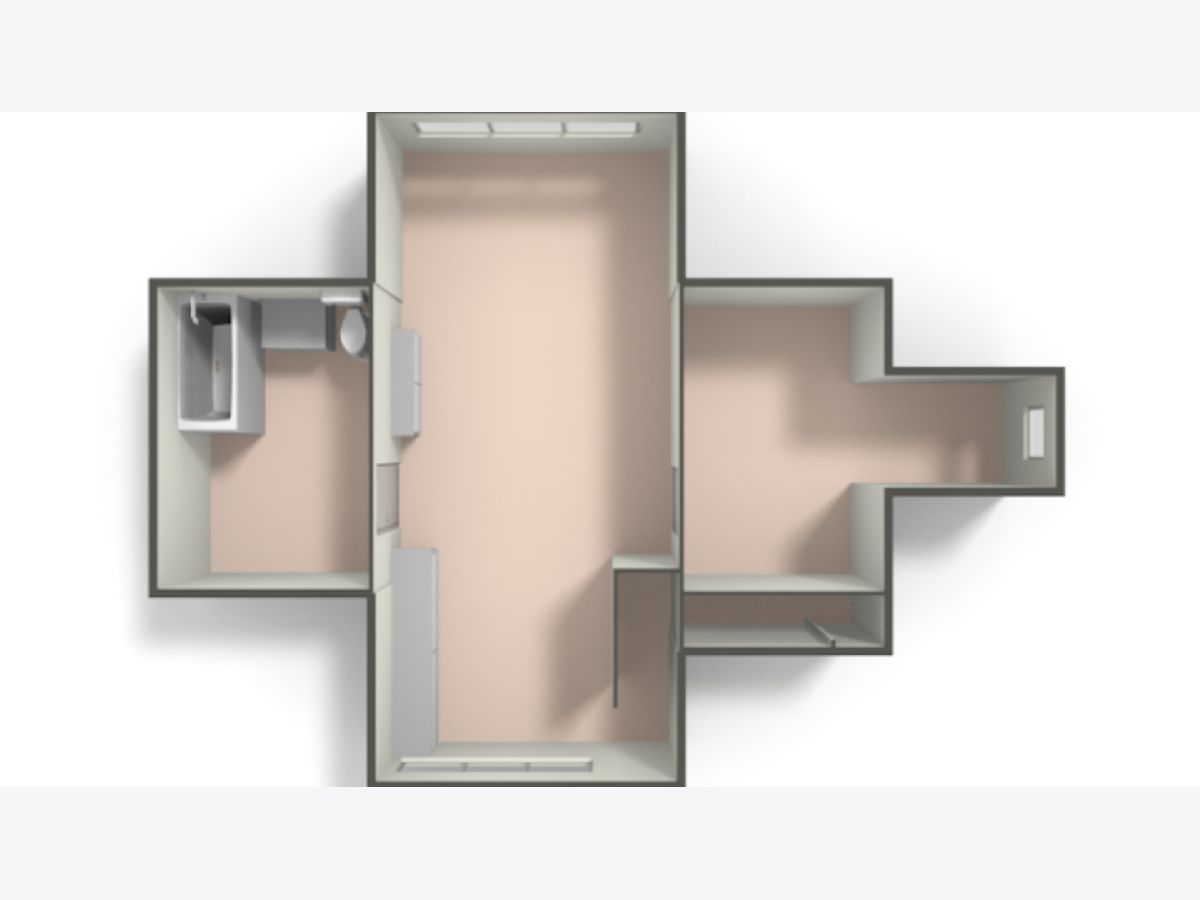
Room Specifics
Total Bedrooms: 5
Bedrooms Above Ground: 5
Bedrooms Below Ground: 0
Dimensions: —
Floor Type: Hardwood
Dimensions: —
Floor Type: Hardwood
Dimensions: —
Floor Type: Hardwood
Dimensions: —
Floor Type: —
Full Bathrooms: 4
Bathroom Amenities: —
Bathroom in Basement: 0
Rooms: Bedroom 5,Office,Tandem Room,Foyer,Mud Room,Pantry
Basement Description: Unfinished
Other Specifics
| 2 | |
| — | |
| — | |
| Deck, Storms/Screens | |
| Fenced Yard | |
| 148 X 50 | |
| Finished,Interior Stair | |
| Full | |
| Hardwood Floors, First Floor Laundry | |
| Range, Microwave, Dishwasher, Refrigerator, Washer, Dryer, Disposal | |
| Not in DB | |
| Curbs, Sidewalks, Street Lights, Street Paved | |
| — | |
| — | |
| Wood Burning |
Tax History
| Year | Property Taxes |
|---|---|
| 2020 | $18,003 |
Contact Agent
Nearby Similar Homes
Nearby Sold Comparables
Contact Agent
Listing Provided By
Jameson Sotheby's International Realty







