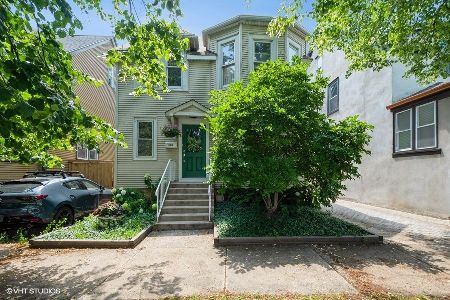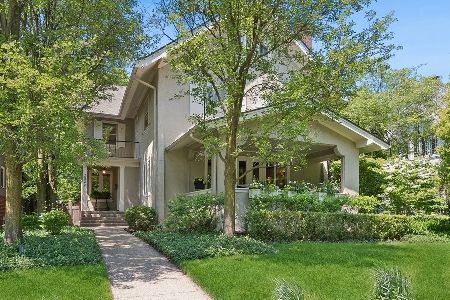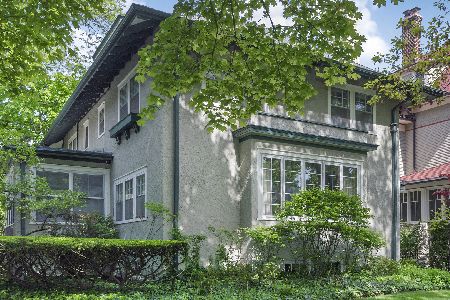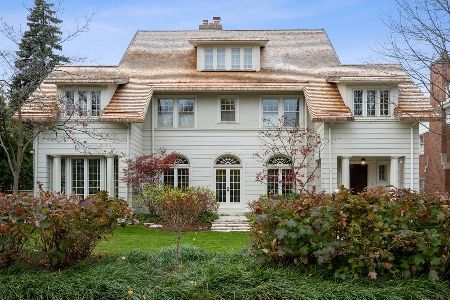1018 Sheridan Road, Evanston, Illinois 60202
$1,000,000
|
Sold
|
|
| Status: | Closed |
| Sqft: | 3,062 |
| Cost/Sqft: | $359 |
| Beds: | 5 |
| Baths: | 6 |
| Year Built: | 1914 |
| Property Taxes: | $17,625 |
| Days On Market: | 4165 |
| Lot Size: | 0,17 |
Description
Lovely Prairie style home renovated top to bottom. Flexible floor plan combined w/architectural details includes original front staircase; oak floors; gourmet kitchen w/ breakfast nook; customized master suite; 2nd flr & LL laundry; 3rd flr BR, bath & office; finished LL w/exercise room, half bath & ample storage make this home move in ready. Main St trains, shops, & restaurants nearby & lake is 2 blocks east.
Property Specifics
| Single Family | |
| — | |
| Prairie | |
| 1914 | |
| Full | |
| — | |
| No | |
| 0.17 |
| Cook | |
| — | |
| 0 / Not Applicable | |
| None | |
| Lake Michigan,Public | |
| Public Sewer | |
| 08662223 | |
| 11192180150000 |
Nearby Schools
| NAME: | DISTRICT: | DISTANCE: | |
|---|---|---|---|
|
Grade School
Lincoln Elementary School |
65 | — | |
|
Middle School
Nichols Middle School |
65 | Not in DB | |
|
High School
Evanston Twp High School |
202 | Not in DB | |
Property History
| DATE: | EVENT: | PRICE: | SOURCE: |
|---|---|---|---|
| 28 Jun, 2011 | Sold | $1,000,000 | MRED MLS |
| 23 Apr, 2011 | Under contract | $1,200,000 | MRED MLS |
| — | Last price change | $1,300,000 | MRED MLS |
| 8 Oct, 2010 | Listed for sale | $1,300,000 | MRED MLS |
| 19 Dec, 2014 | Sold | $1,000,000 | MRED MLS |
| 14 Nov, 2014 | Under contract | $1,099,999 | MRED MLS |
| — | Last price change | $1,125,000 | MRED MLS |
| 2 Jul, 2014 | Listed for sale | $1,170,000 | MRED MLS |
Room Specifics
Total Bedrooms: 5
Bedrooms Above Ground: 5
Bedrooms Below Ground: 0
Dimensions: —
Floor Type: Hardwood
Dimensions: —
Floor Type: Hardwood
Dimensions: —
Floor Type: Hardwood
Dimensions: —
Floor Type: —
Full Bathrooms: 6
Bathroom Amenities: Whirlpool,Separate Shower
Bathroom in Basement: 1
Rooms: Bedroom 5,Foyer,Mud Room,Office,Recreation Room,Heated Sun Room,Other Room
Basement Description: Partially Finished
Other Specifics
| 2 | |
| Block | |
| — | |
| Deck, Storms/Screens | |
| Fenced Yard,Landscaped | |
| 50 X 151 | |
| Finished | |
| Full | |
| Hardwood Floors, Second Floor Laundry | |
| Range, Microwave, Dishwasher, High End Refrigerator, Washer, Dryer, Disposal, Stainless Steel Appliance(s), Wine Refrigerator | |
| Not in DB | |
| Sidewalks, Street Lights, Street Paved | |
| — | |
| — | |
| Gas Log |
Tax History
| Year | Property Taxes |
|---|---|
| 2011 | $19,777 |
| 2014 | $17,625 |
Contact Agent
Nearby Similar Homes
Nearby Sold Comparables
Contact Agent
Listing Provided By
Coldwell Banker Residential












