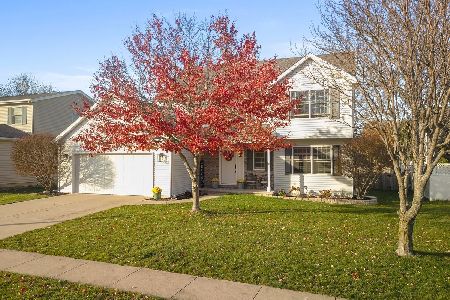1010 Show Creek Lane, Normal, Illinois 61761
$305,500
|
Sold
|
|
| Status: | Closed |
| Sqft: | 3,358 |
| Cost/Sqft: | $85 |
| Beds: | 4 |
| Baths: | 4 |
| Year Built: | 1998 |
| Property Taxes: | $5,718 |
| Days On Market: | 1202 |
| Lot Size: | 0,00 |
Description
WOW! Make a move and be home for the holidays in this spacious 4 bedroom, 2 full/2 half bath, finished basement, 2 car garage in Pinehurst Subdivision- Prairieland school district! One the first floor enjoy a kitchen featuring plenty of cabinetry, backsplash, island, and corner sink with window views. Appliances including Frigidaire induction stove, Bosch dishwasher(2020), brand new garbage disposal (2022). Open concept layout to family room with wood-burning fireplace with new refractory liner and gas log starter(2021). Two additional rooms (formal dinning and formal living) with new carpet (2022) that would make a wonderful in-home office, playroom, or additional family room space! On the stairs to the second story see new carpet (2022) and find four generously sized bedrooms with new engineered hard maple wood flooring (2021). Master bedroom features vaulted ceiling, Jacuzzi tub, stall shower, double sink vanity, and huge WIC. Worry-free quiet standing seam hidden fastener STEEL ROOF! (2013). Quality Anderson windows. Maintenance-free brick/vinyl siding. Entertain in the fully-finished basement with family room, huge wet bar (dishwasher installed), half bath, and plenty of storage! Newer sump (2019). Fully insulated garage with bonus attic storage space(2013). Easy hook-up for your electric vehicle via the 220 outlet in the first floor laundry room off the garage. LG clothes washer/dryer included. Enjoy the outdoors on the large concrete patio 20'x16'. Partially fenced backyard. New 6 inch seamless gutters installed around front porch and north side of home(2020). Quick commute to Rivian, ISU, State Farm, Growmark, Country, but still close to all the shopping. Quick bike ride to UpTown Normal via Constitution Trail via Shelborne or get your kicks on Route 66! Multiple parks close by with playgrounds and natural amenities.
Property Specifics
| Single Family | |
| — | |
| — | |
| 1998 | |
| — | |
| — | |
| No | |
| — |
| Mc Lean | |
| Not Applicable | |
| — / Not Applicable | |
| — | |
| — | |
| — | |
| 11637823 | |
| 1422202020 |
Nearby Schools
| NAME: | DISTRICT: | DISTANCE: | |
|---|---|---|---|
|
Grade School
Prairieland Elementary |
5 | — | |
|
Middle School
Parkside Jr High |
5 | Not in DB | |
|
High School
Normal Community West High Schoo |
5 | Not in DB | |
Property History
| DATE: | EVENT: | PRICE: | SOURCE: |
|---|---|---|---|
| 14 Nov, 2012 | Sold | $200,000 | MRED MLS |
| 14 Oct, 2012 | Under contract | $209,900 | MRED MLS |
| 12 Oct, 2012 | Listed for sale | $209,900 | MRED MLS |
| 15 Nov, 2022 | Sold | $305,500 | MRED MLS |
| 9 Oct, 2022 | Under contract | $284,900 | MRED MLS |
| 5 Oct, 2022 | Listed for sale | $284,900 | MRED MLS |
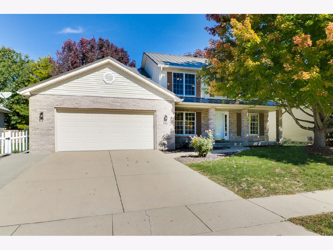
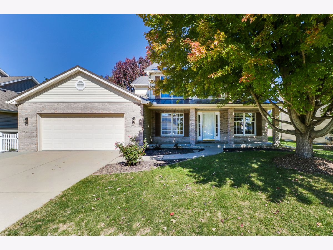
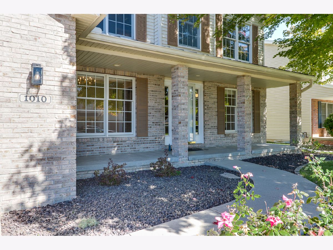
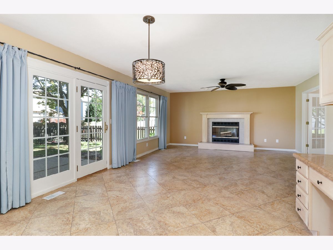
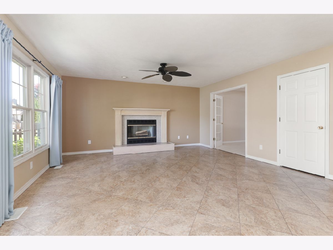
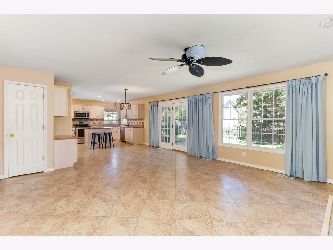
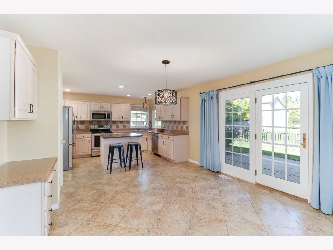
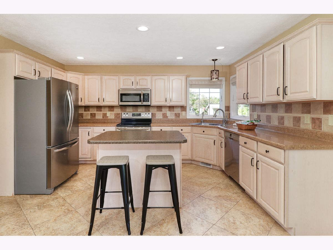
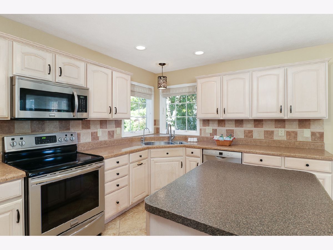
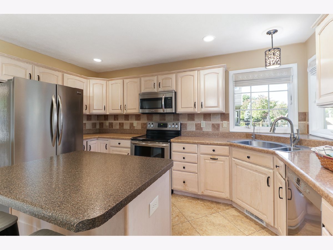
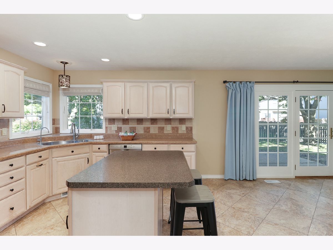
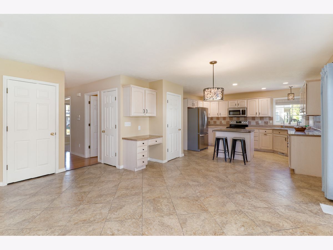
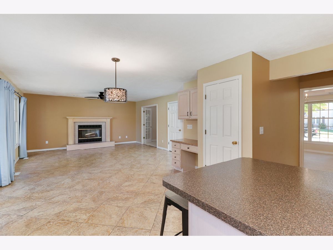
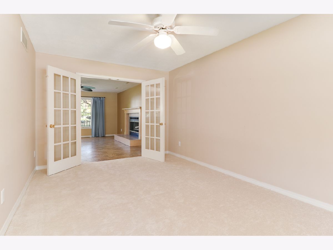
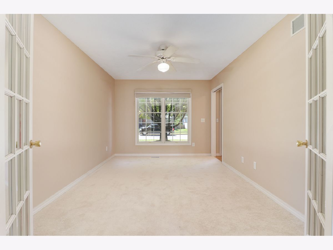
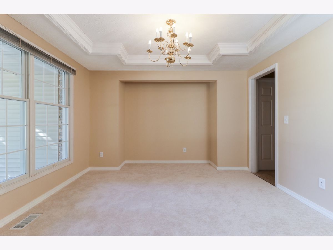
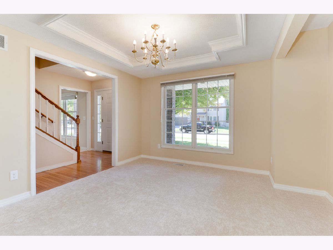
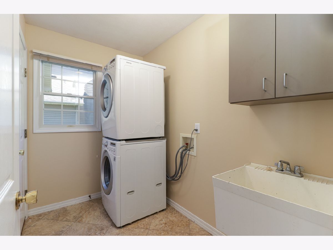
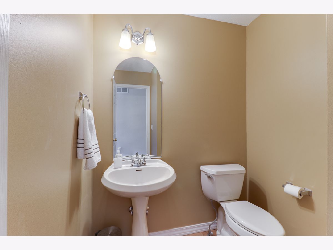
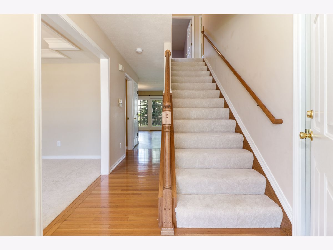
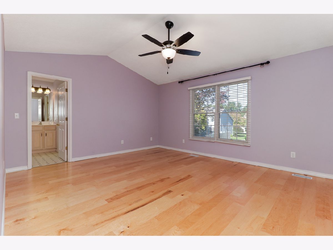
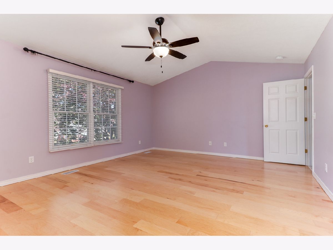
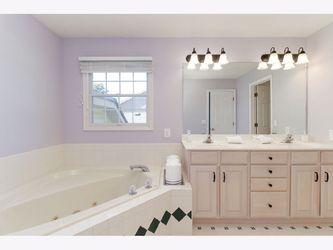
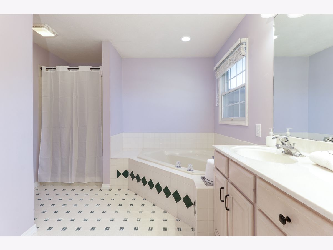
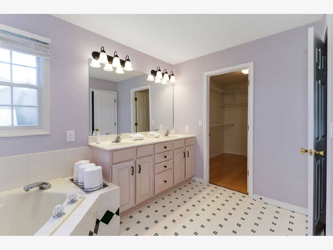
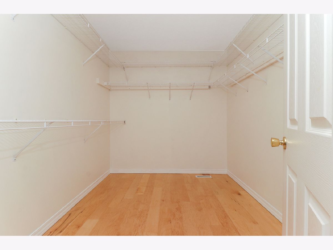
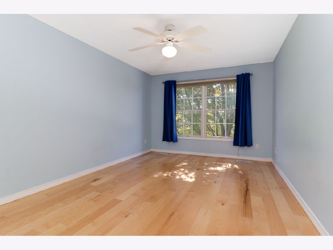
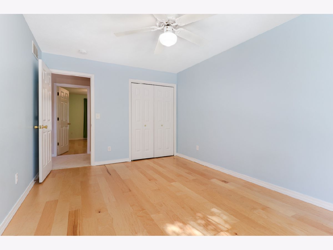
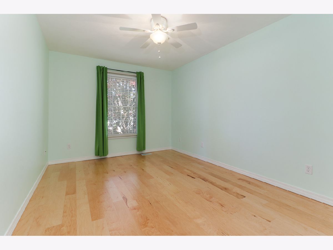
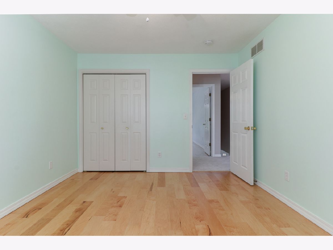
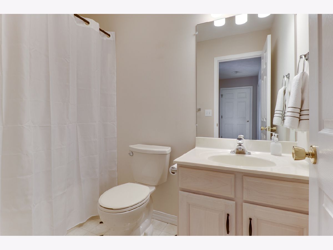
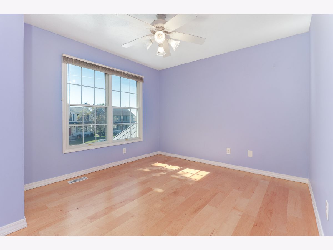
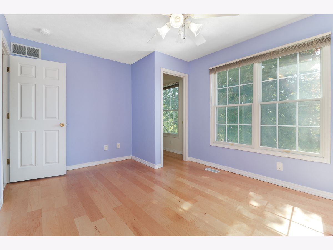
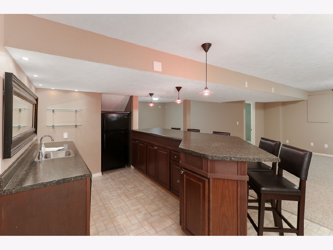
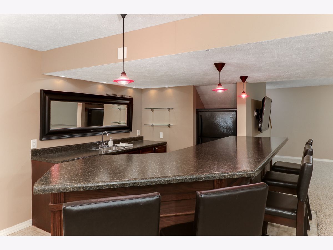
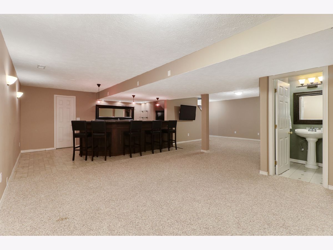
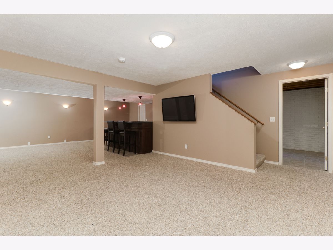
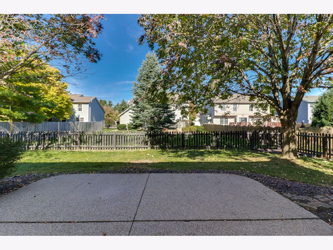
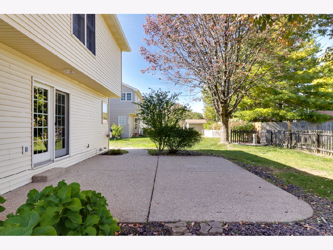
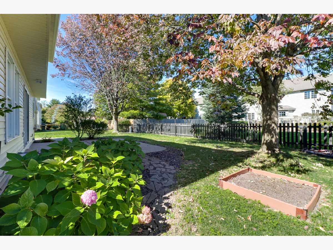
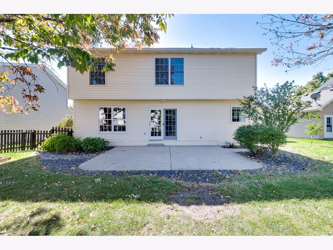
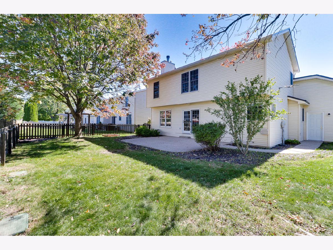
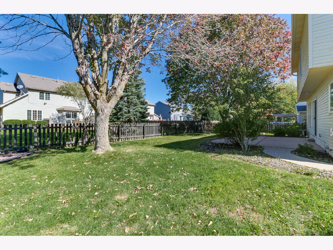
Room Specifics
Total Bedrooms: 4
Bedrooms Above Ground: 4
Bedrooms Below Ground: 0
Dimensions: —
Floor Type: —
Dimensions: —
Floor Type: —
Dimensions: —
Floor Type: —
Full Bathrooms: 4
Bathroom Amenities: Whirlpool
Bathroom in Basement: 1
Rooms: —
Basement Description: Finished
Other Specifics
| 2 | |
| — | |
| — | |
| — | |
| — | |
| 67X101 | |
| Pull Down Stair | |
| — | |
| — | |
| — | |
| Not in DB | |
| — | |
| — | |
| — | |
| — |
Tax History
| Year | Property Taxes |
|---|---|
| 2012 | $4,817 |
| 2022 | $5,718 |
Contact Agent
Nearby Similar Homes
Nearby Sold Comparables
Contact Agent
Listing Provided By
RE/MAX Rising








