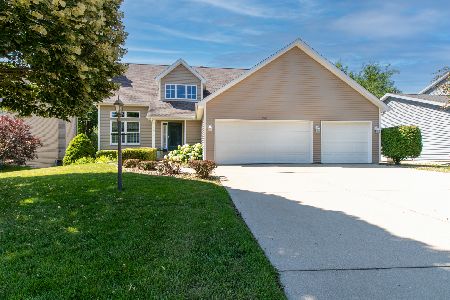1014 Show Creek Lane, Normal, Illinois 61761
$285,000
|
Sold
|
|
| Status: | Closed |
| Sqft: | 2,126 |
| Cost/Sqft: | $131 |
| Beds: | 4 |
| Baths: | 3 |
| Year Built: | 1998 |
| Property Taxes: | $5,391 |
| Days On Market: | 1172 |
| Lot Size: | 0,16 |
Description
Nestled in the desirable Pinehurst Subdivision sits your beautiful new home! Pride of home ownership gives way as you make your way through the front door. On the main level you'll find an updated kitchen that has plenty of space to cook and entertain. While flowing into the bright and airy living room that features a wood-burning fireplace. A beautifully updated half bath on the main floor. Circling around you'll find a front living room that is currently used as a play space. Also a formal dining room off the kitchen. On the second floor you will find your oasis away from the every day noise, the primary bedroom and ensuite. Upstairs you will also find 3 more bedrooms and a full bath. The basement is a diy-er dream! It is currently unfinished but with some finishing touches you will have a wonderful space to extend your living! Lastly step out back where you will find the perfect space to entertain or relax under the beautiful pergola. With the added bonus of a fully fenced in yard and small raised garden bed. This bright and updated 2 story home is ready for you. Welcome home! Some updates but not limited to are; new front door and side garage door '21. New carpeting '18 (no shoes have been allowed to be worn inside the home). New paint throughout '20'. Light fixtures throughout the home '21. New deck and pergola '20. Half bath remodeled '21. Kitchen update- quartz countertops and backsplash '19. Insulation blown into attic '22. New light switches and tamper proof outlets'22. Home already has a radon mitigation system.
Property Specifics
| Single Family | |
| — | |
| — | |
| 1998 | |
| — | |
| — | |
| No | |
| 0.16 |
| Mc Lean | |
| Not Applicable | |
| — / Not Applicable | |
| — | |
| — | |
| — | |
| 11667209 | |
| 1422202001 |
Nearby Schools
| NAME: | DISTRICT: | DISTANCE: | |
|---|---|---|---|
|
Grade School
Prairieland Elementary |
5 | — | |
|
Middle School
Parkside Jr High |
5 | Not in DB | |
|
High School
Normal Community West High Schoo |
5 | Not in DB | |
Property History
| DATE: | EVENT: | PRICE: | SOURCE: |
|---|---|---|---|
| 1 Sep, 2017 | Sold | $191,500 | MRED MLS |
| 20 Jul, 2017 | Under contract | $197,900 | MRED MLS |
| 7 Jun, 2017 | Listed for sale | $199,900 | MRED MLS |
| 1 Dec, 2022 | Sold | $285,000 | MRED MLS |
| 7 Nov, 2022 | Under contract | $279,500 | MRED MLS |
| 4 Nov, 2022 | Listed for sale | $279,500 | MRED MLS |
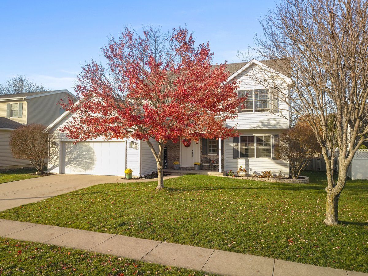
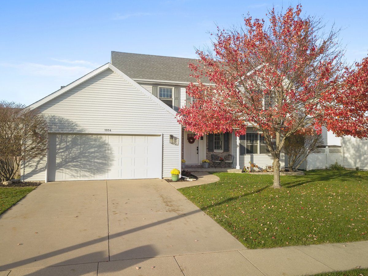
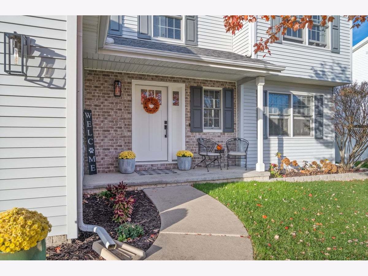
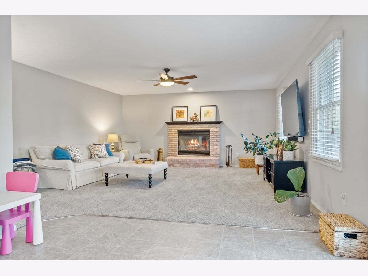
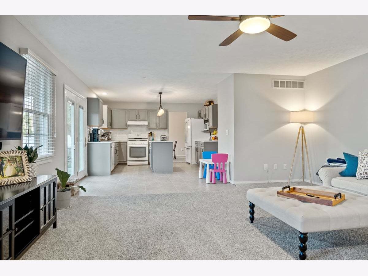
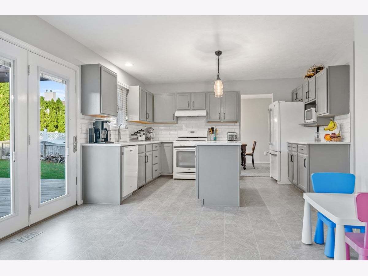
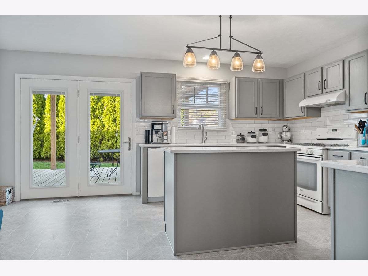
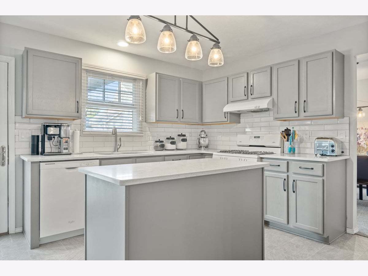
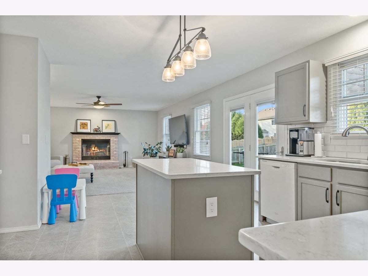
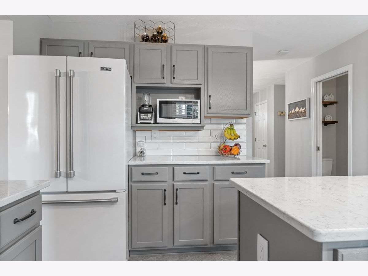
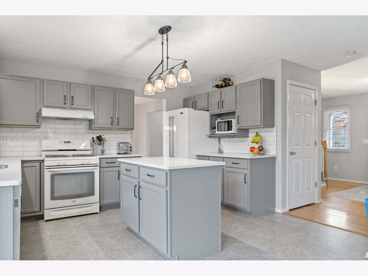
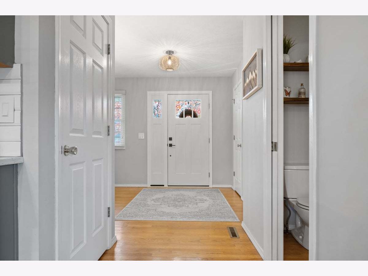
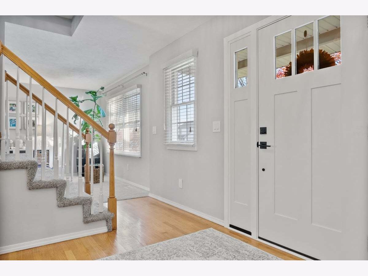
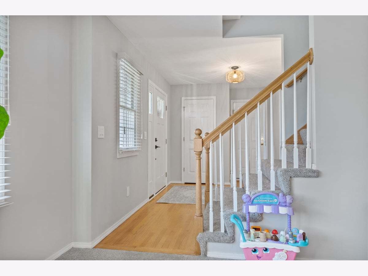
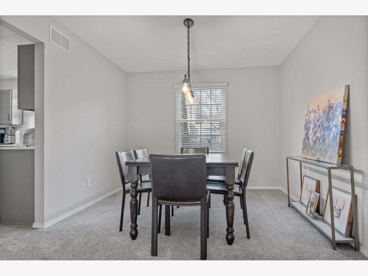
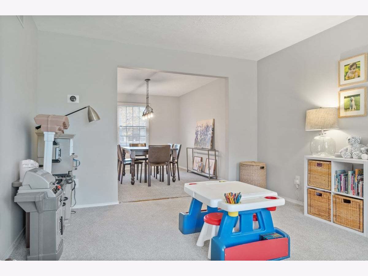
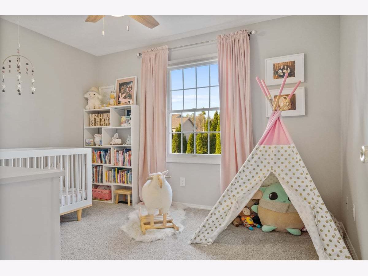
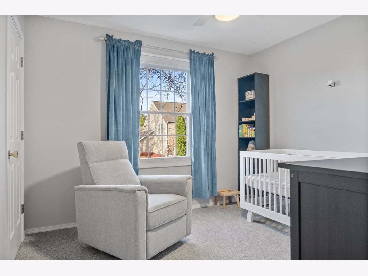
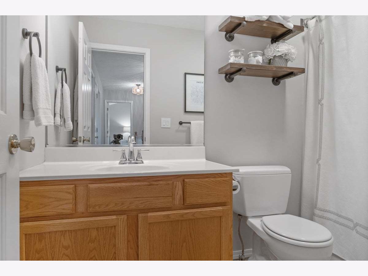
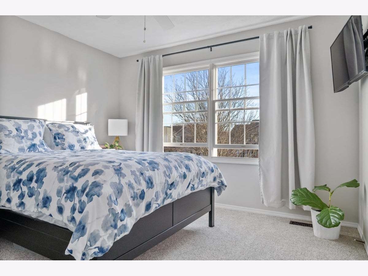
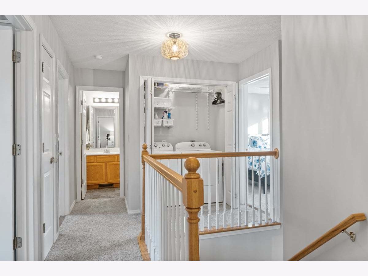
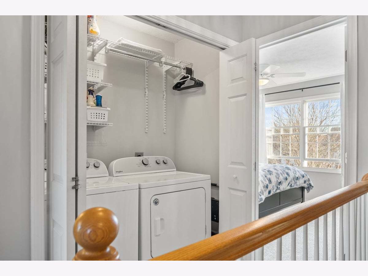
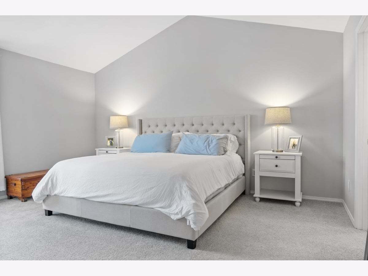
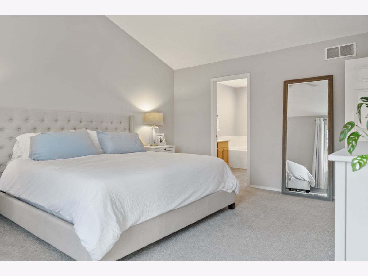
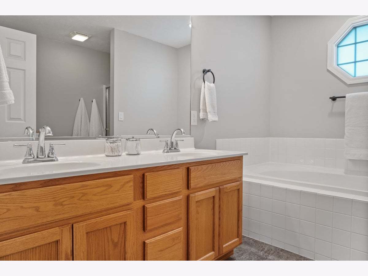
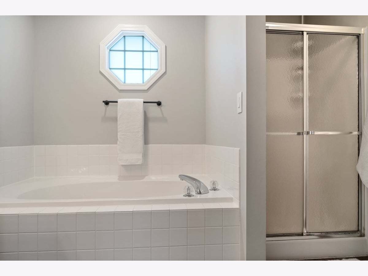
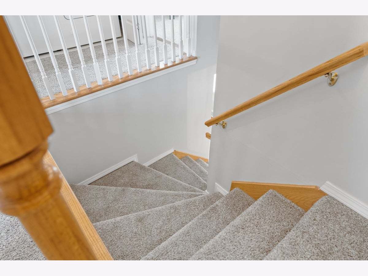
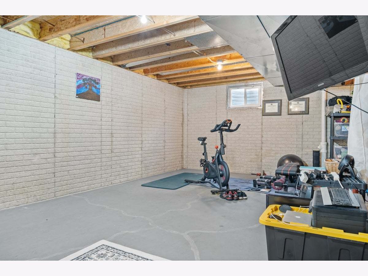
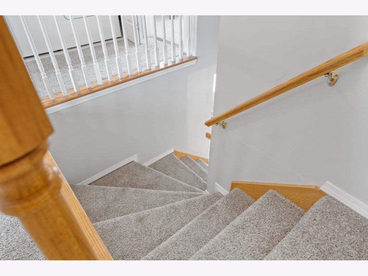
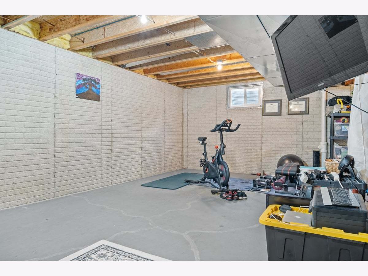
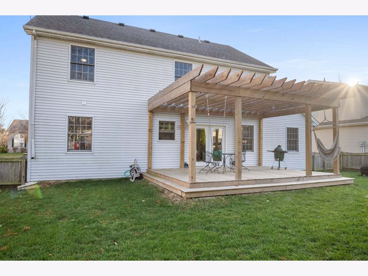
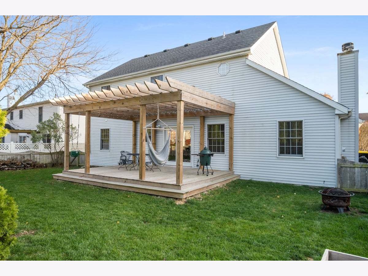
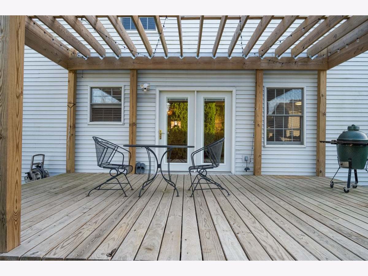
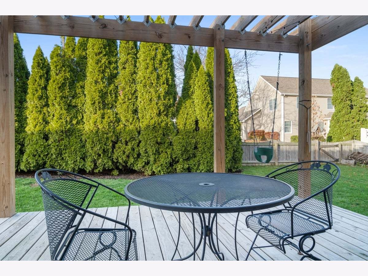
Room Specifics
Total Bedrooms: 4
Bedrooms Above Ground: 4
Bedrooms Below Ground: 0
Dimensions: —
Floor Type: —
Dimensions: —
Floor Type: —
Dimensions: —
Floor Type: —
Full Bathrooms: 3
Bathroom Amenities: Garden Tub
Bathroom in Basement: 0
Rooms: —
Basement Description: Unfinished,Bathroom Rough-In
Other Specifics
| 2 | |
| — | |
| — | |
| — | |
| — | |
| 67X101 | |
| — | |
| — | |
| — | |
| — | |
| Not in DB | |
| — | |
| — | |
| — | |
| — |
Tax History
| Year | Property Taxes |
|---|---|
| 2017 | $4,873 |
| 2022 | $5,391 |
Contact Agent
Nearby Similar Homes
Nearby Sold Comparables
Contact Agent
Listing Provided By
RE/MAX Rising








