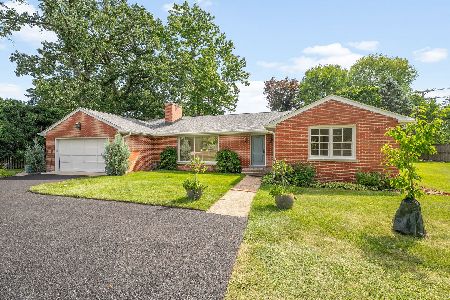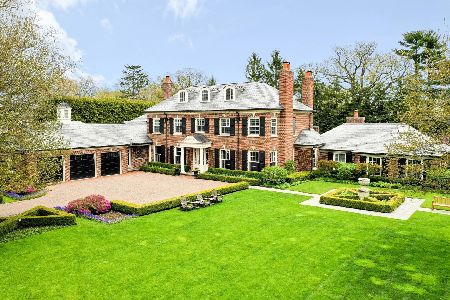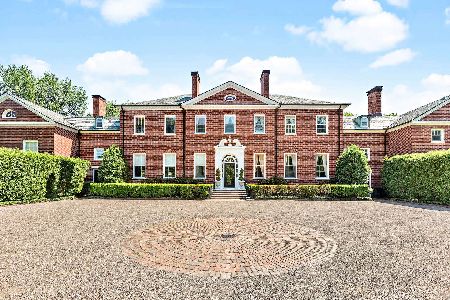1010 Spring Lane, Lake Forest, Illinois 60045
$2,200,000
|
Sold
|
|
| Status: | Closed |
| Sqft: | 6,982 |
| Cost/Sqft: | $357 |
| Beds: | 5 |
| Baths: | 8 |
| Year Built: | 1925 |
| Property Taxes: | $44,212 |
| Days On Market: | 2382 |
| Lot Size: | 1,28 |
Description
The beautiful carriage house, originally part of the "Fairlawn Estate" is timeless in elegance and style. The sophisticated interior was designed by one of Chicago's top designers. Situated just one 1/2 blocks from Lake Michigan you will enjoy a lifestyle of your dreams! An expansive living room, with 2 fireplaces, architectural detailing, is a place for both large and small gatherings. The room opens to a garden room with views of the spectacular property. Enjoy a magical moment from the blue stone patio. The beautifully appointed dining room has as its focal point the lovely chandelier that creates warmth and quiet for dining. The kitchen features Peacock Cabinetry.Viking cooktop, 2 ovens, 2 dishwashers, 2 refrigerator drawers, and wine refrigerator The stone floor is imported from a Chateau in France. The comfortable family room with fireplace adjoins the kitchen. The first floor master suite has a sitting room and his/her bathrooms. Create a lifetime of the memories in this home! 10 plus, per cent price reduction! Motivated seller!
Property Specifics
| Single Family | |
| — | |
| Traditional | |
| 1925 | |
| Partial | |
| — | |
| No | |
| 1.28 |
| Lake | |
| — | |
| 0 / Not Applicable | |
| None | |
| Lake Michigan | |
| Sewer-Storm | |
| 10410561 | |
| 12341020080000 |
Nearby Schools
| NAME: | DISTRICT: | DISTANCE: | |
|---|---|---|---|
|
Grade School
Sheridan Elementary School |
67 | — | |
|
Middle School
Deer Path Middle School |
67 | Not in DB | |
|
High School
Lake Forest High School |
115 | Not in DB | |
Property History
| DATE: | EVENT: | PRICE: | SOURCE: |
|---|---|---|---|
| 14 Jan, 2020 | Sold | $2,200,000 | MRED MLS |
| 12 Nov, 2019 | Under contract | $2,495,000 | MRED MLS |
| — | Last price change | $2,950,000 | MRED MLS |
| 10 Jun, 2019 | Listed for sale | $3,900,000 | MRED MLS |
Room Specifics
Total Bedrooms: 5
Bedrooms Above Ground: 5
Bedrooms Below Ground: 0
Dimensions: —
Floor Type: Hardwood
Dimensions: —
Floor Type: Hardwood
Dimensions: —
Floor Type: Hardwood
Dimensions: —
Floor Type: —
Full Bathrooms: 8
Bathroom Amenities: Separate Shower
Bathroom in Basement: 0
Rooms: Bedroom 5,Heated Sun Room,Library,Exercise Room,Media Room
Basement Description: Unfinished
Other Specifics
| 3 | |
| — | |
| Circular | |
| Patio, Storms/Screens | |
| Landscaped,Mature Trees | |
| 373X170X120X21X141X29X93X3 | |
| — | |
| Full | |
| Skylight(s), Bar-Wet, Hardwood Floors, Heated Floors, First Floor Bedroom, First Floor Laundry | |
| Double Oven, Microwave, Dishwasher, High End Refrigerator, Disposal, Wine Refrigerator, Cooktop, Built-In Oven, Range Hood | |
| Not in DB | |
| Sidewalks, Street Paved | |
| — | |
| — | |
| Gas Log |
Tax History
| Year | Property Taxes |
|---|---|
| 2020 | $44,212 |
Contact Agent
Nearby Sold Comparables
Contact Agent
Listing Provided By
Griffith, Grant & Lackie







