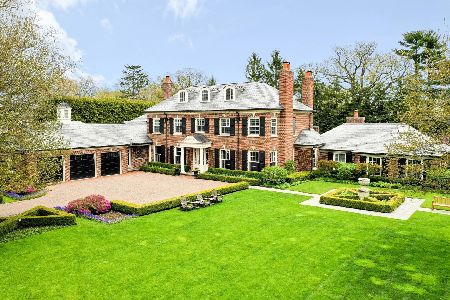1015 Spring Lane, Lake Forest, Illinois 60045
$4,950,000
|
Sold
|
|
| Status: | Closed |
| Sqft: | 7,405 |
| Cost/Sqft: | $719 |
| Beds: | 6 |
| Baths: | 9 |
| Year Built: | 2006 |
| Property Taxes: | $67,068 |
| Days On Market: | 4654 |
| Lot Size: | 0,94 |
Description
This beautiful Georgian was custom built in 2006 by Landmark Development, across from Forest Park and Lake Michigan. The luxurious design and unparalleled finishes put this home in a class of its own. The attention to detail is evident throughout, from cabinetry, lighting and gorgeous millwork, to exquisite tile work, set within a traditional and classic design. Perfect for today's lifestyle and just steps to beach.
Property Specifics
| Single Family | |
| — | |
| Georgian | |
| 2006 | |
| Full | |
| — | |
| No | |
| 0.94 |
| Lake | |
| — | |
| 0 / Not Applicable | |
| None | |
| Lake Michigan,Public | |
| Public Sewer | |
| 08331034 | |
| 12341030040000 |
Nearby Schools
| NAME: | DISTRICT: | DISTANCE: | |
|---|---|---|---|
|
Grade School
Sheridan Elementary School |
67 | — | |
|
Middle School
Deer Path Middle School |
67 | Not in DB | |
|
High School
Lake Forest High School |
115 | Not in DB | |
Property History
| DATE: | EVENT: | PRICE: | SOURCE: |
|---|---|---|---|
| 11 Jun, 2007 | Sold | $6,150,000 | MRED MLS |
| 17 Jan, 2007 | Under contract | $6,700,000 | MRED MLS |
| 16 Jan, 2007 | Listed for sale | $6,700,000 | MRED MLS |
| 21 Aug, 2013 | Sold | $4,950,000 | MRED MLS |
| 2 May, 2013 | Under contract | $5,325,000 | MRED MLS |
| 1 May, 2013 | Listed for sale | $5,325,000 | MRED MLS |
| 24 Jun, 2020 | Sold | $3,650,000 | MRED MLS |
| 30 May, 2020 | Under contract | $3,995,000 | MRED MLS |
| 28 May, 2020 | Listed for sale | $3,995,000 | MRED MLS |
Room Specifics
Total Bedrooms: 7
Bedrooms Above Ground: 6
Bedrooms Below Ground: 1
Dimensions: —
Floor Type: Hardwood
Dimensions: —
Floor Type: Hardwood
Dimensions: —
Floor Type: Hardwood
Dimensions: —
Floor Type: —
Dimensions: —
Floor Type: —
Dimensions: —
Floor Type: —
Full Bathrooms: 9
Bathroom Amenities: Whirlpool,Separate Shower,Steam Shower,Double Sink
Bathroom in Basement: 1
Rooms: Kitchen,Bedroom 5,Bedroom 6,Bedroom 7,Breakfast Room,Exercise Room,Foyer,Library,Mud Room,Recreation Room,Theatre Room
Basement Description: Finished
Other Specifics
| 3 | |
| Concrete Perimeter | |
| Gravel | |
| Balcony, Patio, In Ground Pool, Storms/Screens | |
| — | |
| 248.9X165.2X248.9X166.5 | |
| Unfinished | |
| Full | |
| Bar-Wet, Hardwood Floors, Heated Floors, First Floor Bedroom, First Floor Laundry, Second Floor Laundry | |
| Range, Microwave, Dishwasher, Refrigerator, High End Refrigerator, Bar Fridge, Washer, Dryer, Disposal, Wine Refrigerator | |
| Not in DB | |
| Street Lights, Street Paved | |
| — | |
| — | |
| Wood Burning, Gas Log |
Tax History
| Year | Property Taxes |
|---|---|
| 2007 | $25,545 |
| 2013 | $67,068 |
| 2020 | $69,128 |
Contact Agent
Nearby Sold Comparables
Contact Agent
Listing Provided By
@properties





