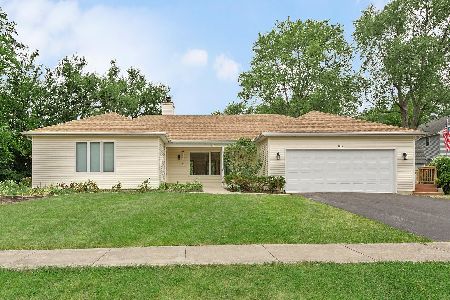1010 Thomas Road, Wheaton, Illinois 60187
$383,000
|
Sold
|
|
| Status: | Closed |
| Sqft: | 2,704 |
| Cost/Sqft: | $144 |
| Beds: | 5 |
| Baths: | 3 |
| Year Built: | 1954 |
| Property Taxes: | $7,299 |
| Days On Market: | 2577 |
| Lot Size: | 0,34 |
Description
Spacious Beautifully Updated Home on a 1/3rd Acre Lot ~Open Floor Plan Boasts Volume Ceilings, Skylights, Recess Lighting, Bay-windows, Built-ins ~Bright Remodeled Sun-lit Kitchen with Breakfast Island, Maple Cabinets, Granite Counters, & Stainless-Steel Appliances Open to Breakfast Sun-room ~Refinished Gleaming Hardwood Floors throughout First Floor ~First Floor Office, Bedroom & Full Bath with Walk-in Shower ~Updated 2 & 3rd Full Baths with Luxury Bath has Double Sinks, Jetted Tub & Separate Shower & Newer Vanities ~Ceiling Fans in All 5 Bedrooms ~1st Floor Laundry Room ~Finished Basement has Den ~Zoned Heating & Newer A/C Units ~Newer Roof ~All this and a GREAT Location Too! Short Trip to Metra, Expressway, Forest Preserve, & Shopping!
Property Specifics
| Single Family | |
| — | |
| Bi-Level | |
| 1954 | |
| Partial | |
| — | |
| No | |
| 0.34 |
| Du Page | |
| — | |
| 0 / Not Applicable | |
| None | |
| Lake Michigan,Public | |
| Public Sewer | |
| 10163569 | |
| 0510106002 |
Nearby Schools
| NAME: | DISTRICT: | DISTANCE: | |
|---|---|---|---|
|
Grade School
Washington Elementary School |
200 | — | |
|
Middle School
Franklin Middle School |
200 | Not in DB | |
|
High School
Wheaton North High School |
200 | Not in DB | |
Property History
| DATE: | EVENT: | PRICE: | SOURCE: |
|---|---|---|---|
| 30 Apr, 2008 | Sold | $255,000 | MRED MLS |
| 3 Apr, 2008 | Under contract | $300,000 | MRED MLS |
| — | Last price change | $320,000 | MRED MLS |
| 13 Jul, 2007 | Listed for sale | $375,000 | MRED MLS |
| 14 Mar, 2019 | Sold | $383,000 | MRED MLS |
| 22 Jan, 2019 | Under contract | $389,900 | MRED MLS |
| 3 Jan, 2019 | Listed for sale | $389,900 | MRED MLS |
Room Specifics
Total Bedrooms: 5
Bedrooms Above Ground: 5
Bedrooms Below Ground: 0
Dimensions: —
Floor Type: Carpet
Dimensions: —
Floor Type: Carpet
Dimensions: —
Floor Type: Carpet
Dimensions: —
Floor Type: —
Full Bathrooms: 3
Bathroom Amenities: Whirlpool,Separate Shower,Double Sink
Bathroom in Basement: 0
Rooms: Bedroom 5,Office,Heated Sun Room,Walk In Closet,Den,Recreation Room
Basement Description: Finished,Crawl
Other Specifics
| — | |
| Concrete Perimeter | |
| Asphalt | |
| Deck, Brick Paver Patio, Storms/Screens | |
| Wooded | |
| 150 X 100 | |
| — | |
| — | |
| Vaulted/Cathedral Ceilings, Skylight(s), Hardwood Floors, First Floor Bedroom, First Floor Laundry, First Floor Full Bath | |
| Range, Microwave, Dishwasher, Refrigerator, Washer, Dryer, Disposal, Stainless Steel Appliance(s) | |
| Not in DB | |
| Street Paved | |
| — | |
| — | |
| Wood Burning, Attached Fireplace Doors/Screen |
Tax History
| Year | Property Taxes |
|---|---|
| 2008 | $7,929 |
| 2019 | $7,299 |
Contact Agent
Nearby Similar Homes
Nearby Sold Comparables
Contact Agent
Listing Provided By
RE/MAX All Pro






