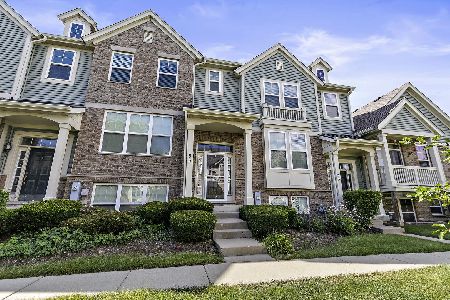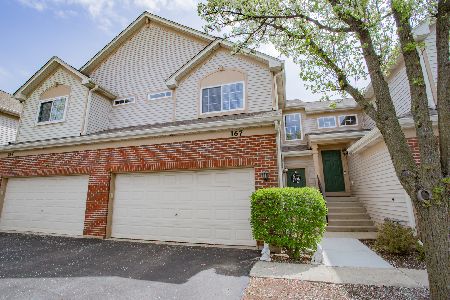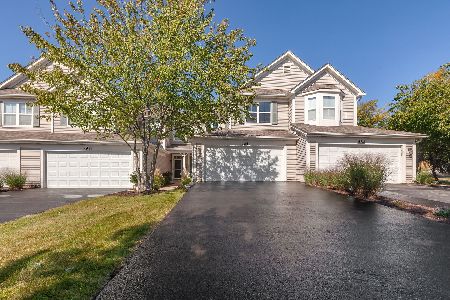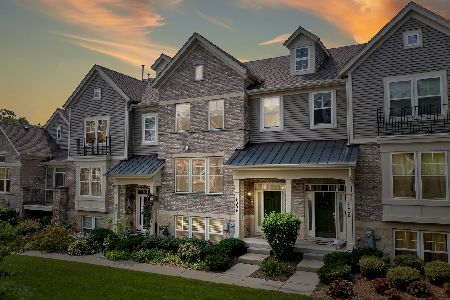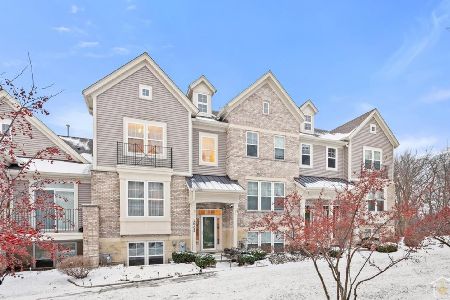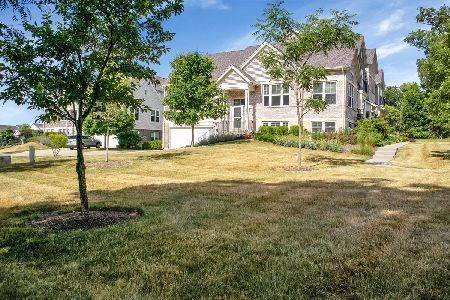1010 Tuscany Drive, Streamwood, Illinois 60107
$286,000
|
Sold
|
|
| Status: | Closed |
| Sqft: | 2,529 |
| Cost/Sqft: | $112 |
| Beds: | 3 |
| Baths: | 4 |
| Year Built: | 2010 |
| Property Taxes: | $7,610 |
| Days On Market: | 1648 |
| Lot Size: | 0,00 |
Description
Look no further! This airy and large townhome has the best views of the neighborhood from the top of the hill. Enjoy the view of the pond from your deck. There are 3 levels of living area. On the main floor, the gourmet kitchen is a chef's dream and features hardwood floors, gleaming cabinets, back splash, built-in stainless steel appliances, brand new garbage disposal, and bar height island. On the second floor, you'll find a spacious master bedroom with vaulted ceilings with en-suite luxury bath and walk in closet. The 2 other bedrooms are on the same floor, as well as the laundry room. In addition, on the lower garage level there is an additional room which can be used as a rec room, gym or office. 2 full baths and 2 half baths. The attached 2.5 car garage is finished with paint and epoxy floor. 240V electric car charging port included. ADT security is installed.
Property Specifics
| Condos/Townhomes | |
| 3 | |
| — | |
| 2010 | |
| None | |
| MONET | |
| No | |
| — |
| Cook | |
| Villas Of Cambridge | |
| 185 / Monthly | |
| Insurance,Lawn Care,Snow Removal | |
| Lake Michigan | |
| Public Sewer | |
| 11087509 | |
| 06282080790000 |
Nearby Schools
| NAME: | DISTRICT: | DISTANCE: | |
|---|---|---|---|
|
Grade School
Hilltop Elementary School |
46 | — | |
|
Middle School
Canton Middle School |
46 | Not in DB | |
|
High School
Streamwood High School |
46 | Not in DB | |
Property History
| DATE: | EVENT: | PRICE: | SOURCE: |
|---|---|---|---|
| 25 Jun, 2021 | Sold | $286,000 | MRED MLS |
| 18 May, 2021 | Under contract | $283,000 | MRED MLS |
| 13 May, 2021 | Listed for sale | $283,000 | MRED MLS |
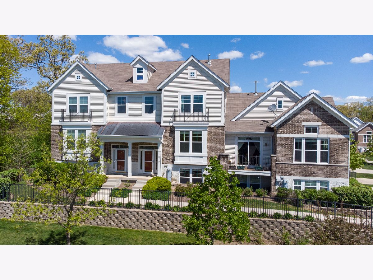
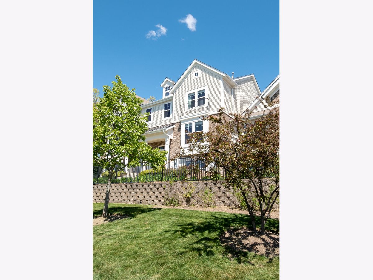
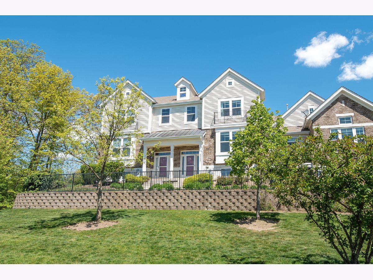
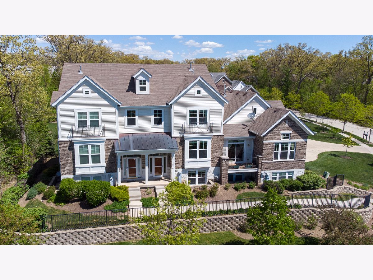
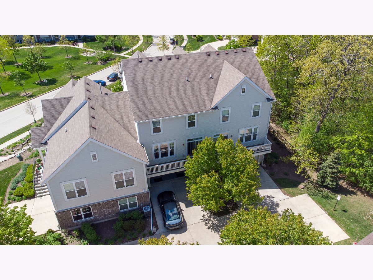
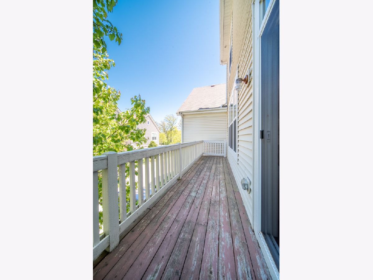
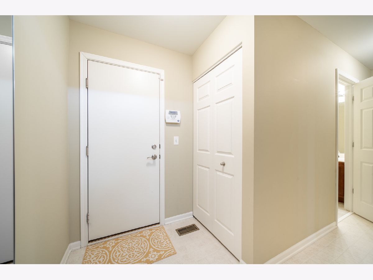
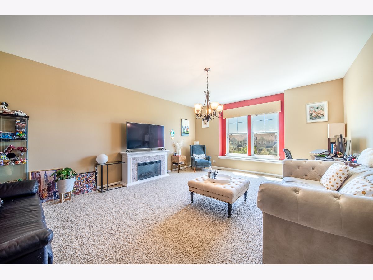
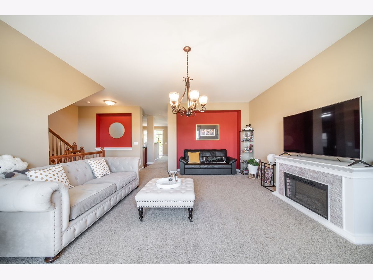
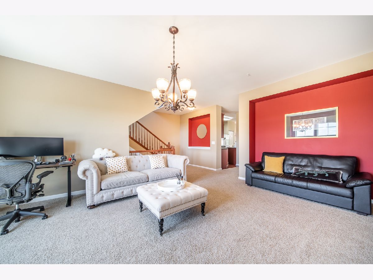
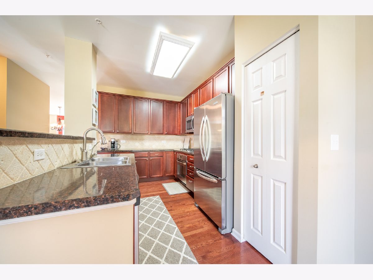
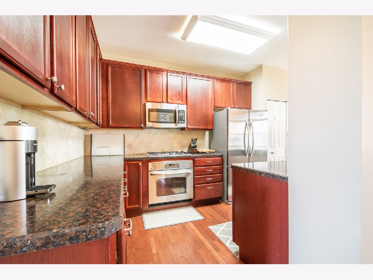
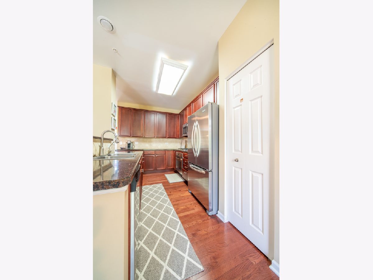
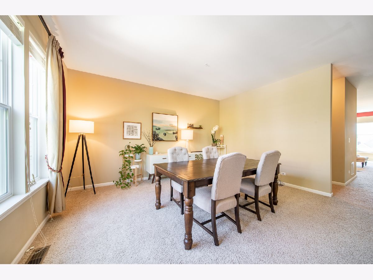
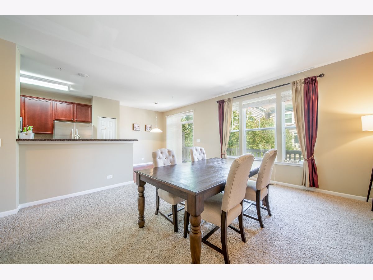
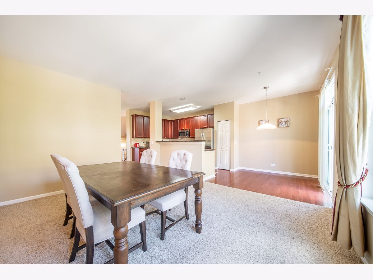
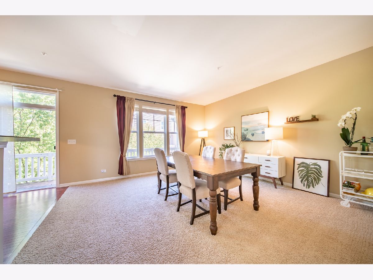
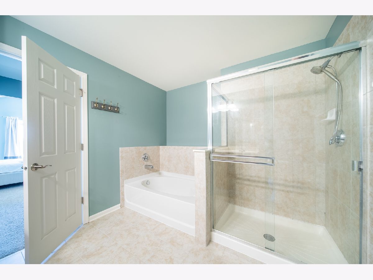
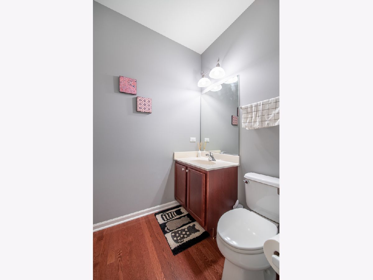
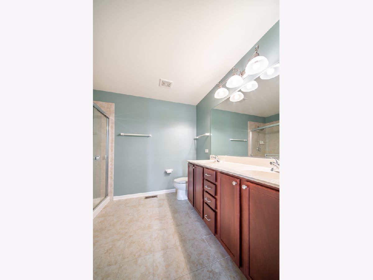
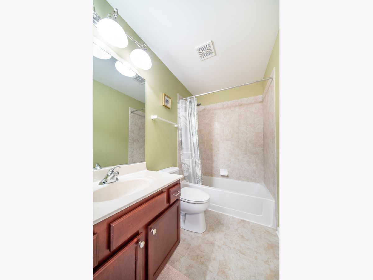
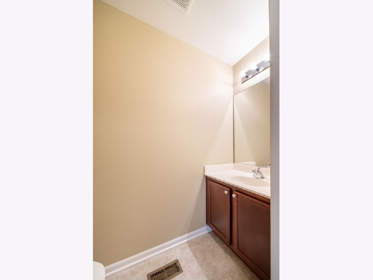
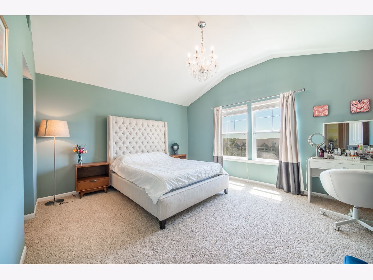
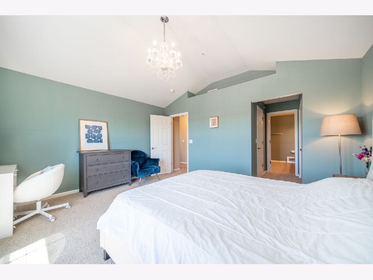
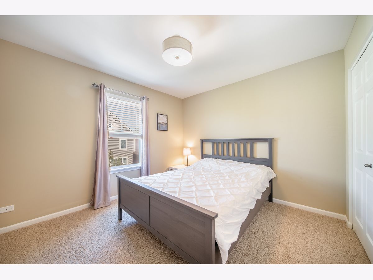
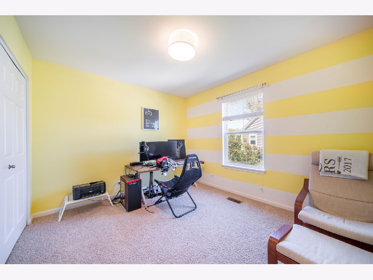
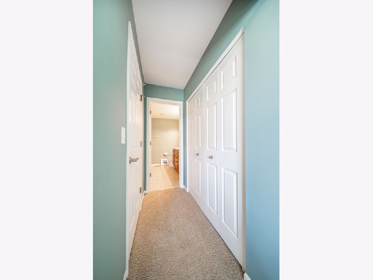
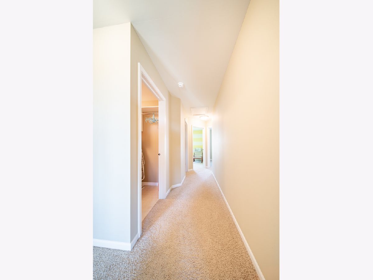
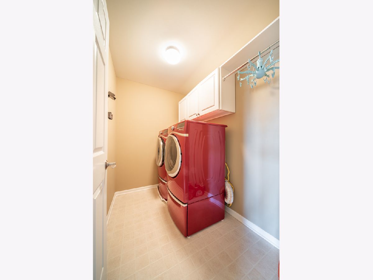
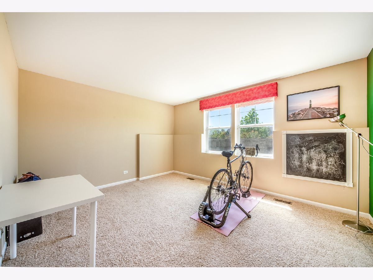
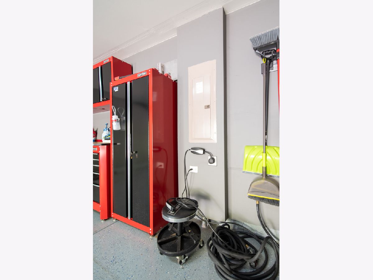
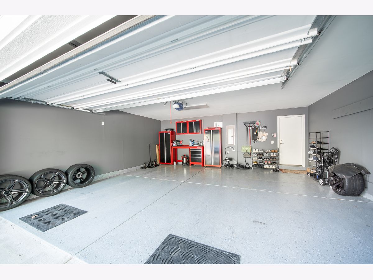
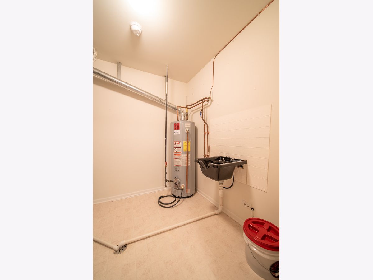
Room Specifics
Total Bedrooms: 3
Bedrooms Above Ground: 3
Bedrooms Below Ground: 0
Dimensions: —
Floor Type: Carpet
Dimensions: —
Floor Type: Carpet
Full Bathrooms: 4
Bathroom Amenities: Separate Shower,Double Sink,Soaking Tub
Bathroom in Basement: —
Rooms: Bonus Room
Basement Description: None
Other Specifics
| 2 | |
| Concrete Perimeter | |
| Concrete | |
| Balcony, Storms/Screens | |
| — | |
| 24X43.5 | |
| — | |
| Full | |
| Vaulted/Cathedral Ceilings, Second Floor Laundry, Walk-In Closet(s) | |
| Range, Microwave, Dishwasher, Refrigerator, Washer, Dryer | |
| Not in DB | |
| — | |
| — | |
| Park | |
| — |
Tax History
| Year | Property Taxes |
|---|---|
| 2021 | $7,610 |
Contact Agent
Nearby Similar Homes
Nearby Sold Comparables
Contact Agent
Listing Provided By
Engel & Voelkers Chicago



