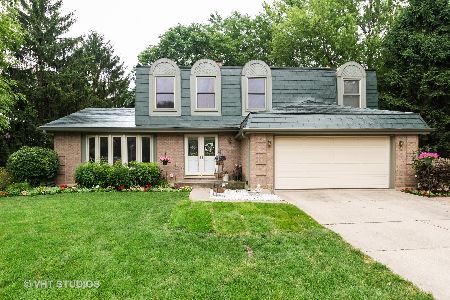1010 Winchester Road, Libertyville, Illinois 60048
$290,000
|
Sold
|
|
| Status: | Closed |
| Sqft: | 1,566 |
| Cost/Sqft: | $179 |
| Beds: | 3 |
| Baths: | 2 |
| Year Built: | 1955 |
| Property Taxes: | $7,576 |
| Days On Market: | 1925 |
| Lot Size: | 0,99 |
Description
Ranch style home with almost an acre of semi-private, tranquil, open-space backyard minutes from downtown Libertyville!!! This unique 1955 home is ready for an innovative buyer. Perfect for an investor, and/or a family looking for instant equity. With some TLC and your creativity, this home will be your dream come true. While being sold As Is, come see the exponential potential; it's an outstanding opportunity for instant equity at this listing price!! If you're looking for land accompanied with an almost blank-slate palate to freely design your dream, look no further! Hardwood floors throughout (with exception of foyer, kitchen, and converted family room. Hardwood also under carpet in 3rd bedroom). 2 car garage is a contractor's built-in workshop. Potential for generator hook-up, ventilating system and 220 outlets for your portable welder. Original attached garage has been converted into an additional living space currently being used as Family Room/Den with dryer for laundry. Dryer can be moved to laundry area after vent installation.
Property Specifics
| Single Family | |
| — | |
| Ranch | |
| 1955 | |
| None | |
| — | |
| No | |
| 0.99 |
| Lake | |
| — | |
| — / Not Applicable | |
| None | |
| Public | |
| Septic-Private | |
| 10909966 | |
| 11172010060000 |
Nearby Schools
| NAME: | DISTRICT: | DISTANCE: | |
|---|---|---|---|
|
Grade School
Butterfield School |
70 | — | |
|
Middle School
Highland Middle School |
70 | Not in DB | |
|
High School
Libertyville High School |
128 | Not in DB | |
Property History
| DATE: | EVENT: | PRICE: | SOURCE: |
|---|---|---|---|
| 16 Dec, 2020 | Sold | $290,000 | MRED MLS |
| 22 Oct, 2020 | Under contract | $280,000 | MRED MLS |
| 17 Oct, 2020 | Listed for sale | $280,000 | MRED MLS |
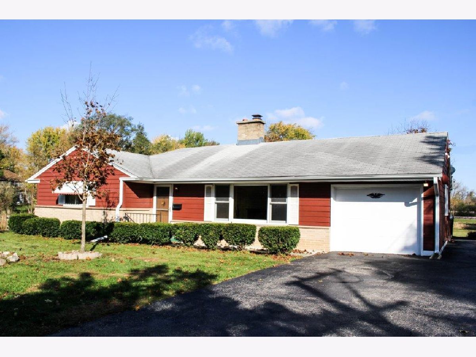
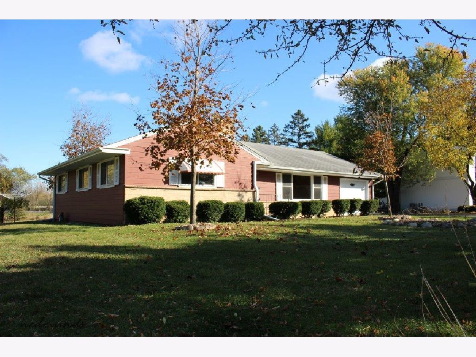
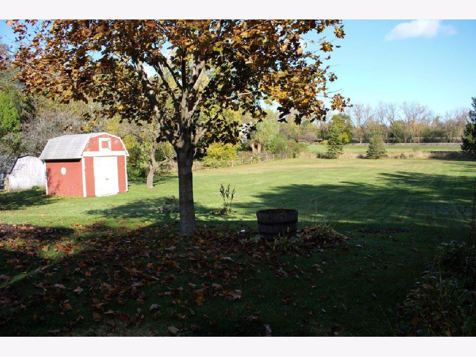
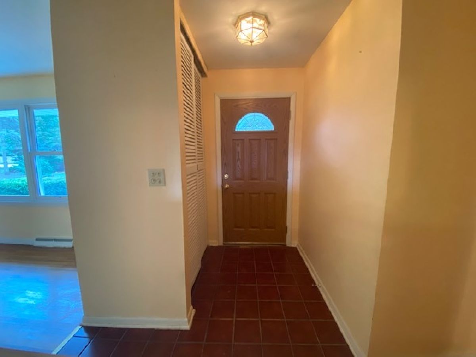
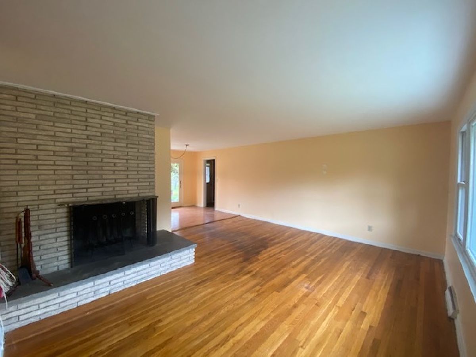
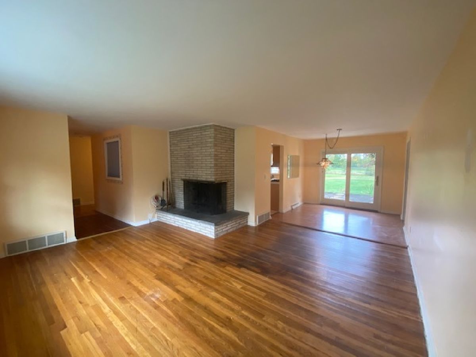
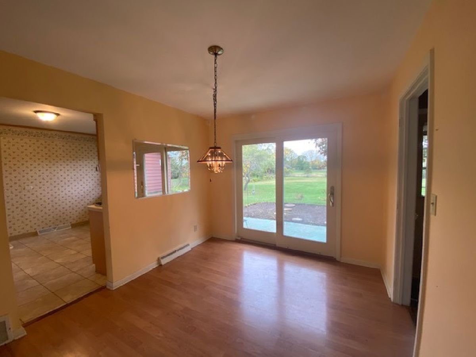
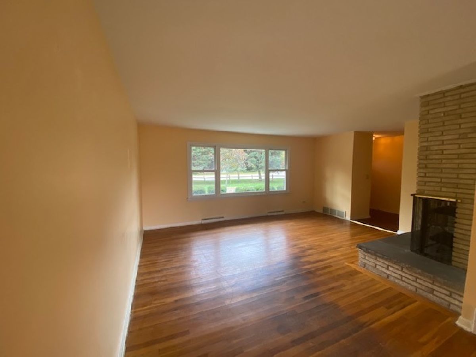
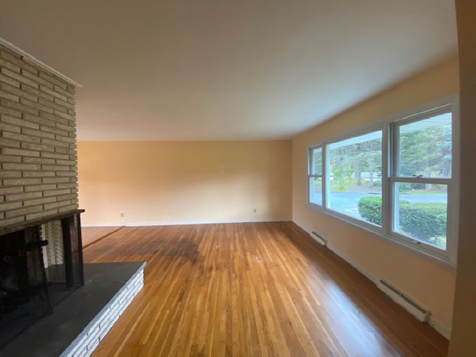
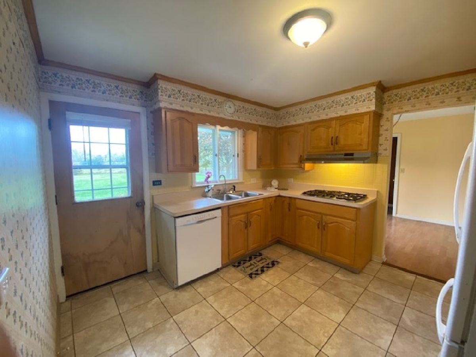
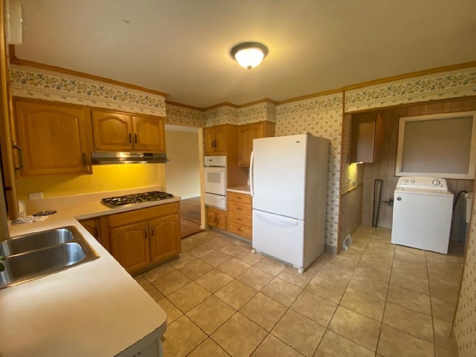
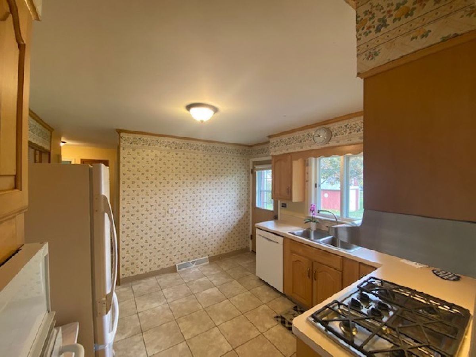
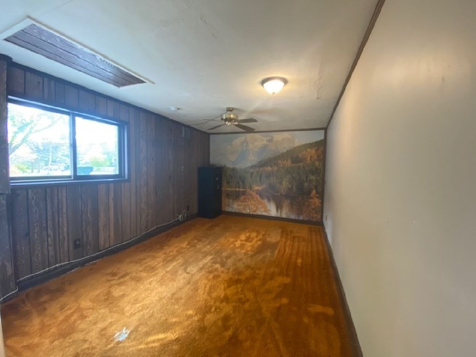
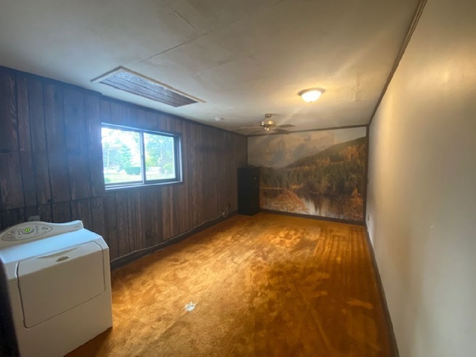
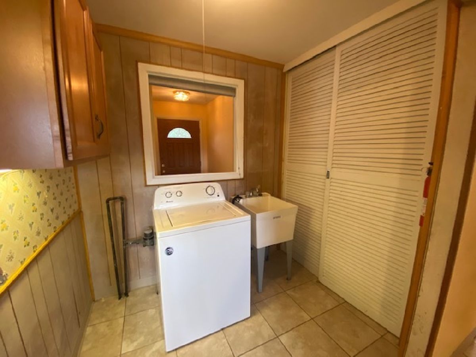
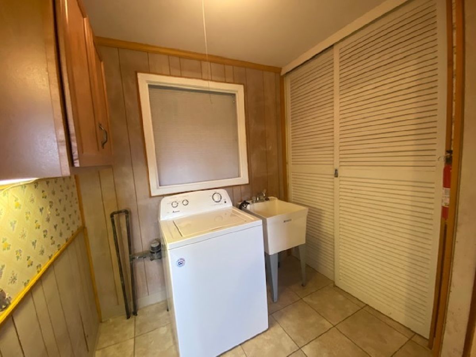
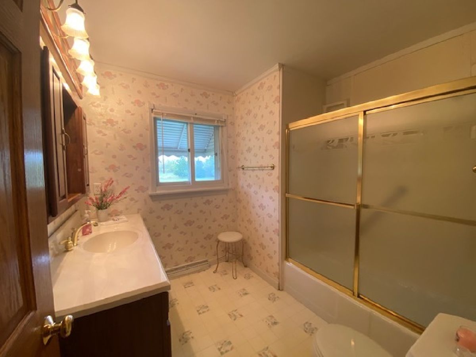
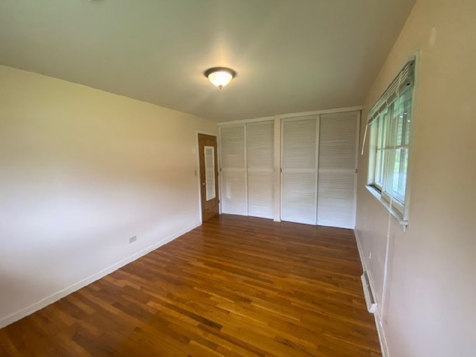
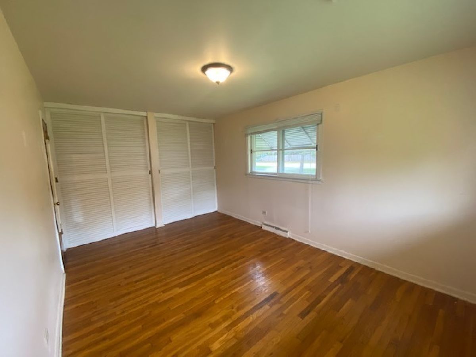
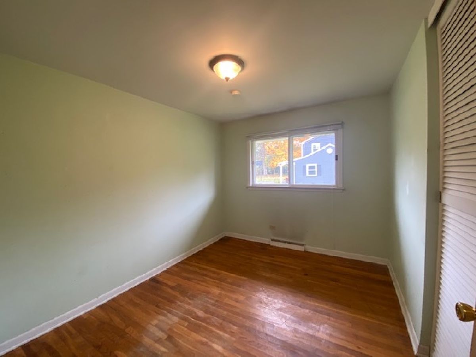
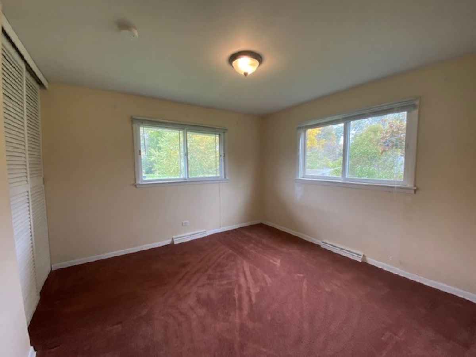
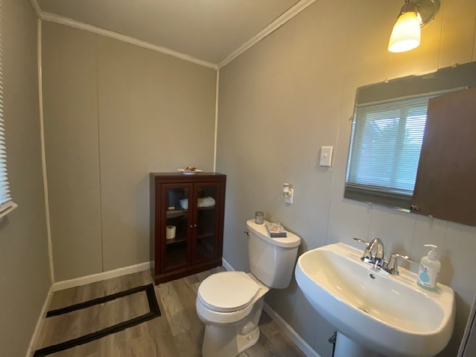
Room Specifics
Total Bedrooms: 3
Bedrooms Above Ground: 3
Bedrooms Below Ground: 0
Dimensions: —
Floor Type: Hardwood
Dimensions: —
Floor Type: Carpet
Full Bathrooms: 2
Bathroom Amenities: —
Bathroom in Basement: 0
Rooms: Foyer
Basement Description: Crawl
Other Specifics
| 2 | |
| — | |
| — | |
| — | |
| — | |
| 130X336 | |
| Unfinished | |
| None | |
| — | |
| Range, Microwave, Dishwasher, Refrigerator, Washer, Dryer | |
| Not in DB | |
| — | |
| — | |
| — | |
| Wood Burning |
Tax History
| Year | Property Taxes |
|---|---|
| 2020 | $7,576 |
Contact Agent
Nearby Similar Homes
Nearby Sold Comparables
Contact Agent
Listing Provided By
RE/MAX Suburban

