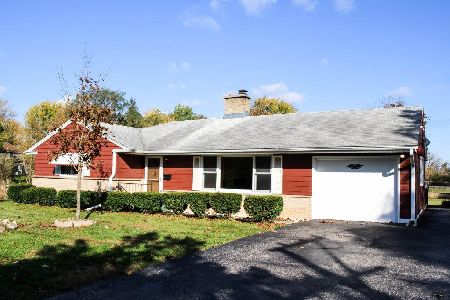921 Wilshire Court, Libertyville, Illinois 60048
$420,000
|
Sold
|
|
| Status: | Closed |
| Sqft: | 2,602 |
| Cost/Sqft: | $173 |
| Beds: | 4 |
| Baths: | 3 |
| Year Built: | 1978 |
| Property Taxes: | $11,970 |
| Days On Market: | 5347 |
| Lot Size: | 0,50 |
Description
1/2 acre, very private backyard, cul-de-sac location family home with gleaming hardwood floors throughout the house, all white doors, neutral paint, all new Anderson windows, kitchen open to family room, granite counter tops, new master bathroom, walk-in closet. 1405 sqft full, finished basement, work-room. Move-in condition. Perennial garden, two patios. Walk to Butler park, some notice please. No Sign.
Property Specifics
| Single Family | |
| — | |
| Colonial | |
| 1978 | |
| Full | |
| CUSTOM | |
| No | |
| 0.5 |
| Lake | |
| — | |
| 0 / Not Applicable | |
| None | |
| Lake Michigan | |
| Public Sewer | |
| 07824584 | |
| 11172040080000 |
Nearby Schools
| NAME: | DISTRICT: | DISTANCE: | |
|---|---|---|---|
|
Grade School
Butterfield School |
70 | — | |
|
Middle School
Highland Middle School |
70 | Not in DB | |
|
High School
Libertyville High School |
128 | Not in DB | |
Property History
| DATE: | EVENT: | PRICE: | SOURCE: |
|---|---|---|---|
| 9 Mar, 2012 | Sold | $420,000 | MRED MLS |
| 24 Jan, 2012 | Under contract | $450,000 | MRED MLS |
| — | Last price change | $489,000 | MRED MLS |
| 5 Jun, 2011 | Listed for sale | $489,000 | MRED MLS |
| 24 Apr, 2014 | Sold | $485,000 | MRED MLS |
| 25 Feb, 2014 | Under contract | $509,900 | MRED MLS |
| 15 Nov, 2013 | Listed for sale | $509,900 | MRED MLS |
Room Specifics
Total Bedrooms: 4
Bedrooms Above Ground: 4
Bedrooms Below Ground: 0
Dimensions: —
Floor Type: Hardwood
Dimensions: —
Floor Type: Hardwood
Dimensions: —
Floor Type: Hardwood
Full Bathrooms: 3
Bathroom Amenities: Separate Shower,Double Sink
Bathroom in Basement: 0
Rooms: Foyer,Recreation Room
Basement Description: Partially Finished
Other Specifics
| 2 | |
| Concrete Perimeter | |
| Concrete | |
| Deck, Patio | |
| Cul-De-Sac | |
| 66X203X166X162 | |
| Unfinished | |
| Full | |
| Vaulted/Cathedral Ceilings, Bar-Wet | |
| Double Oven, Range, Dishwasher, Refrigerator, Washer, Dryer | |
| Not in DB | |
| Sidewalks, Street Lights, Street Paved | |
| — | |
| — | |
| Wood Burning, Gas Starter |
Tax History
| Year | Property Taxes |
|---|---|
| 2012 | $11,970 |
| 2014 | $12,503 |
Contact Agent
Nearby Similar Homes
Nearby Sold Comparables
Contact Agent
Listing Provided By
Berkshire Hathaway HomeServices KoenigRubloff




