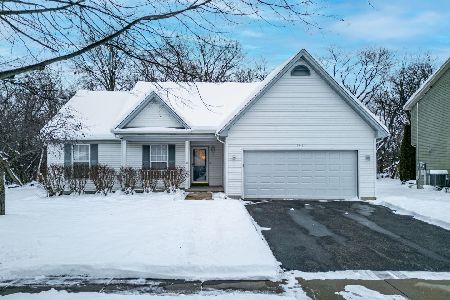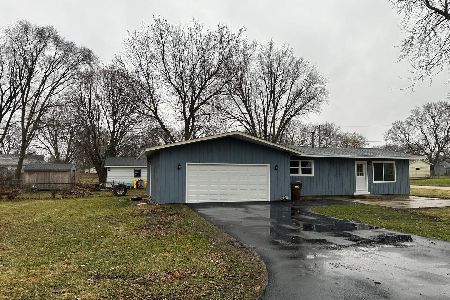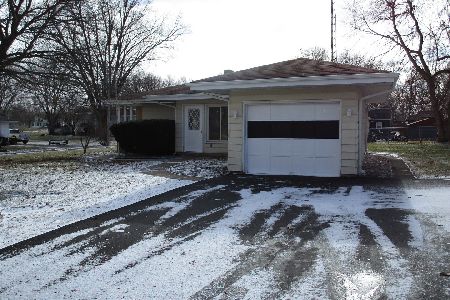1010 Yellowstone Lane, Harvard, Illinois 60033
$165,000
|
Sold
|
|
| Status: | Closed |
| Sqft: | 2,184 |
| Cost/Sqft: | $82 |
| Beds: | 5 |
| Baths: | 3 |
| Year Built: | 2000 |
| Property Taxes: | $4,226 |
| Days On Market: | 2058 |
| Lot Size: | 0,22 |
Description
Super home, on fenced in corner lot of Park Pointe subdivision in Harvard. Two story foyer open to upper and lower level. Large family room with cathedral ceiling and palladium window. Open kitchen/family room floor plan with access to rear deck off of the kitchen. Ceramic tile kitchen with corner sink. All 5 bedrooms have custom closets and newer wood floors. Fresh paint throughout.
Property Specifics
| Single Family | |
| — | |
| — | |
| 2000 | |
| None | |
| — | |
| No | |
| 0.22 |
| Mc Henry | |
| — | |
| — / Not Applicable | |
| None | |
| Public | |
| Public Sewer | |
| 10733010 | |
| 0136331006 |
Property History
| DATE: | EVENT: | PRICE: | SOURCE: |
|---|---|---|---|
| 10 Aug, 2020 | Sold | $165,000 | MRED MLS |
| 26 Jun, 2020 | Under contract | $180,000 | MRED MLS |
| — | Last price change | $190,000 | MRED MLS |
| 2 Jun, 2020 | Listed for sale | $190,000 | MRED MLS |
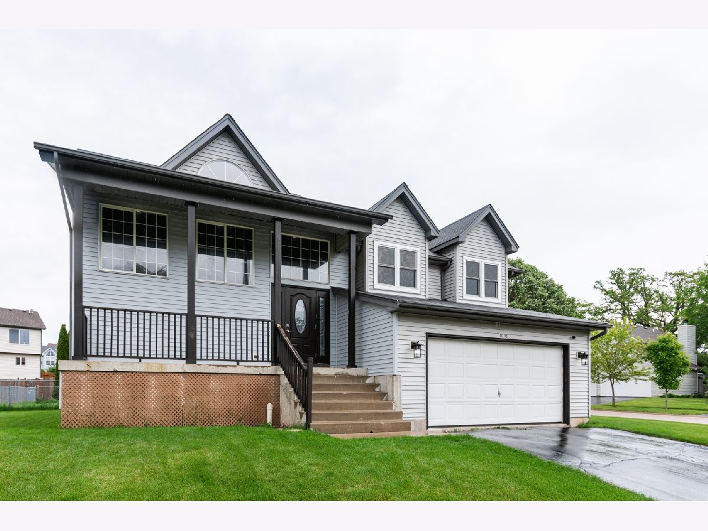
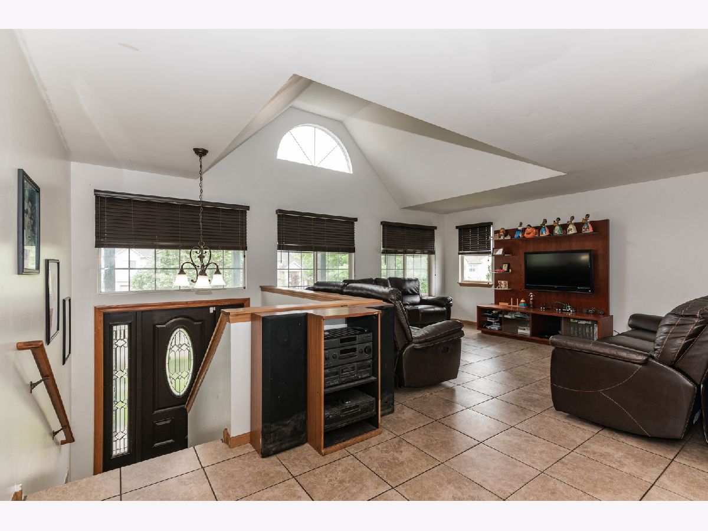
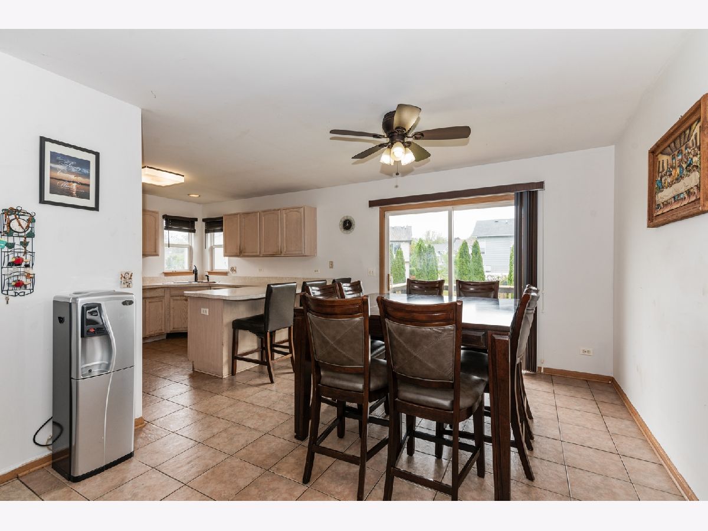
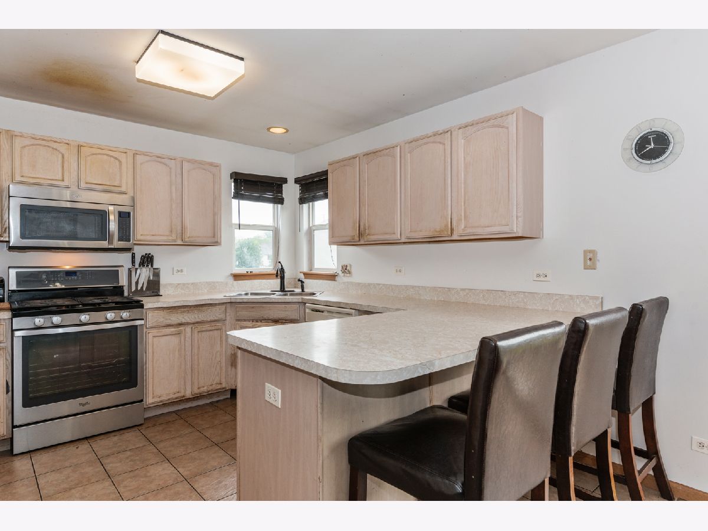
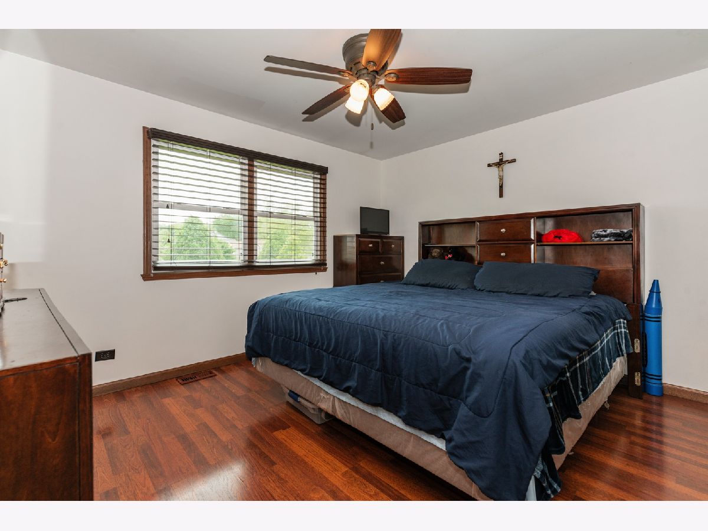
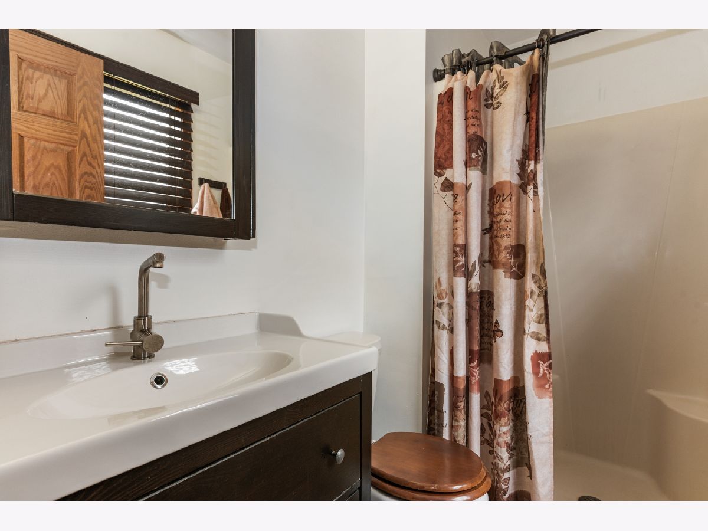
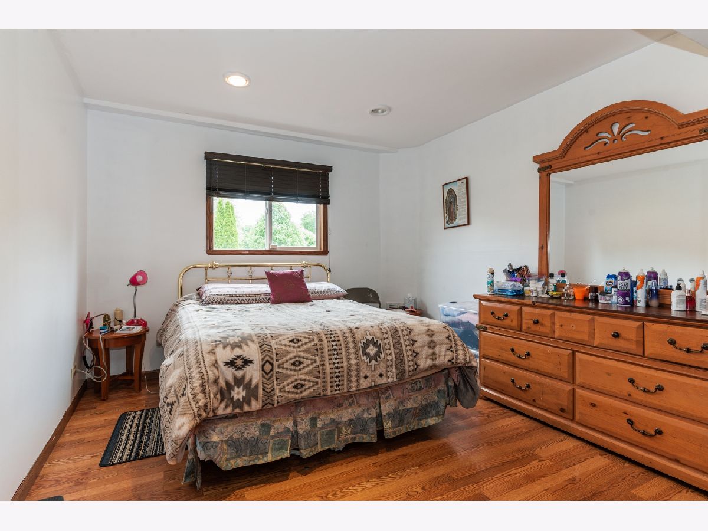
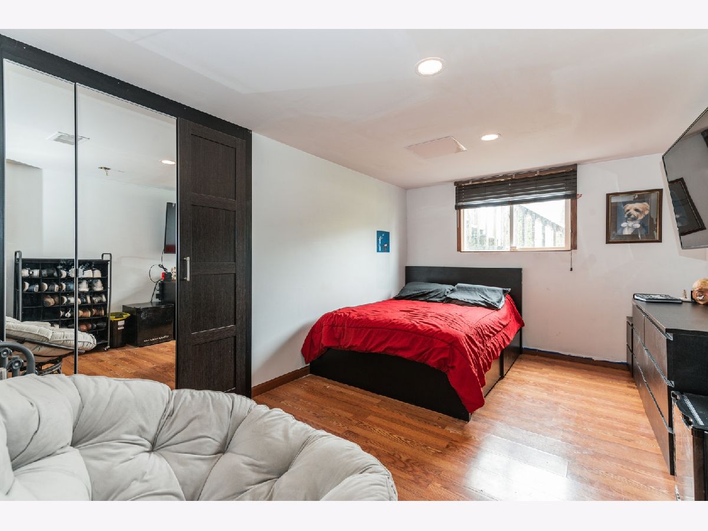
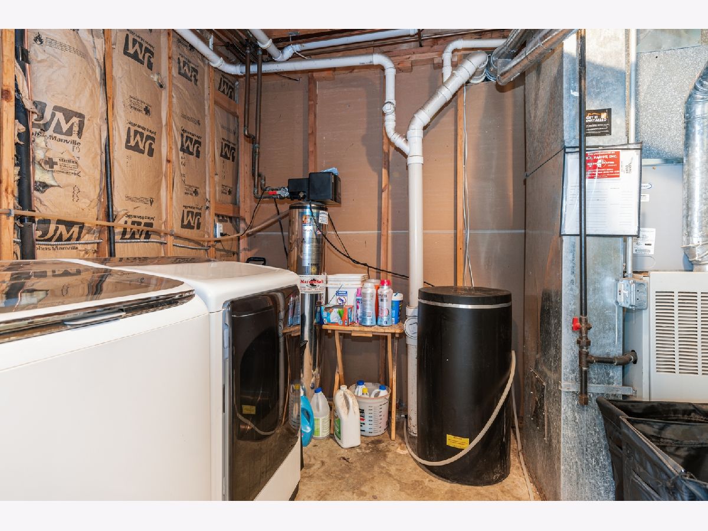
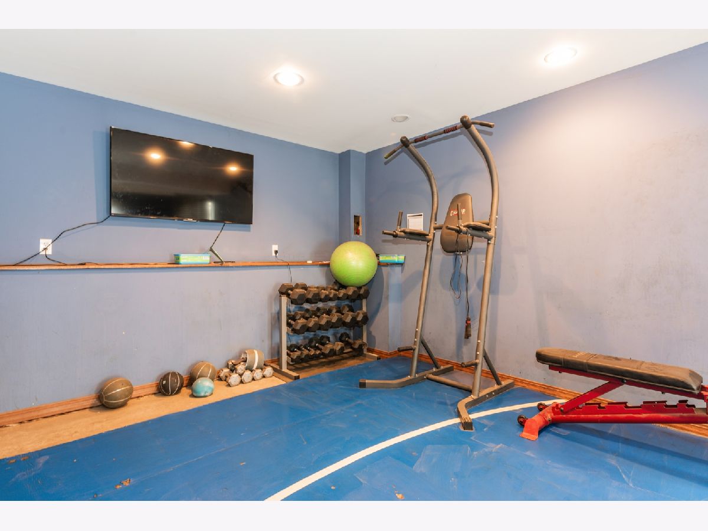
Room Specifics
Total Bedrooms: 5
Bedrooms Above Ground: 5
Bedrooms Below Ground: 0
Dimensions: —
Floor Type: Wood Laminate
Dimensions: —
Floor Type: Wood Laminate
Dimensions: —
Floor Type: —
Dimensions: —
Floor Type: —
Full Bathrooms: 3
Bathroom Amenities: —
Bathroom in Basement: —
Rooms: Bedroom 5
Basement Description: None
Other Specifics
| 2 | |
| — | |
| Brick | |
| — | |
| — | |
| 9678 | |
| — | |
| Full | |
| — | |
| — | |
| Not in DB | |
| — | |
| — | |
| — | |
| — |
Tax History
| Year | Property Taxes |
|---|---|
| 2020 | $4,226 |
Contact Agent
Nearby Similar Homes
Nearby Sold Comparables
Contact Agent
Listing Provided By
Berkshire Hathaway HomeServices Starck Real Estate

