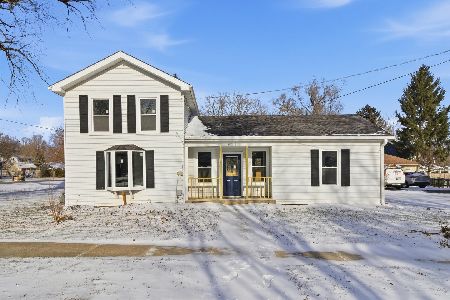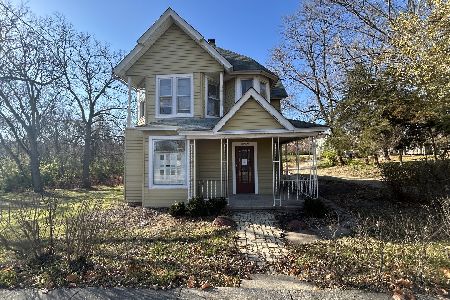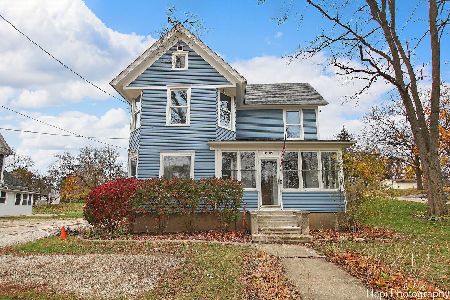10101 Main Street, Richmond, Illinois 60071
$235,000
|
Sold
|
|
| Status: | Closed |
| Sqft: | 2,935 |
| Cost/Sqft: | $85 |
| Beds: | 4 |
| Baths: | 3 |
| Year Built: | 1991 |
| Property Taxes: | $5,468 |
| Days On Market: | 2562 |
| Lot Size: | 0,35 |
Description
INCREDIBLE VALUE! THIS 2935 SQ FT MULTI-USE PROPERTY FEATURES A 29 x 18 ft HEATED WORKSHOP, AND A 28 x 46 ft STORAGE OUTBUILDING PROVIDING OPTIONS TO WORK FROM HOME. FROM THE STAINED GLASS WINDOWS, INLAID HARDWOOD FLOORING, AND ELEGANT TRIM WORK; ATTENTION TO THE SMALLEST DETAIL SHINE ABUNDANTLY IN THIS EXCEPTIONAL TWO STORY HOME. FORMAL LIVING AND DINING ROOMS, A WOOD BURNING FIREPLACE IN THE FAMILY ROOM, A SUN DRENCHED KITCHEN WITH ABUNDANT CABINET SPACE, ALL COMBINE TO MAKE EVERYTHING RIGHT ABOUT THIS SPECTACULAR HOME. THREE 2ND FLOOR BEDROOMS, 4TH BEDROOM ON MAIN FLOOR, AN OVERSIZED HEATED TWO CAR GARAGE, AND AN UNFINISHED BASEMENT OFFER A MULTITUDE OF POSSIBILITIES. WHILE MANY ITEMS ARE COMPLETE, SOME FINISHING ITEMS REMAIN TO MAKE THIS HOUSE YOUR HOME. CLOSE TO DOWNTOWN SHOPPING AND RESTAURANTS. CALL FOR A PRIVATE SHOWING TODAY. QUICK CLOSE A POSSIBILITY
Property Specifics
| Single Family | |
| — | |
| — | |
| 1991 | |
| Full | |
| — | |
| No | |
| 0.35 |
| Mc Henry | |
| — | |
| 0 / Not Applicable | |
| None | |
| Public | |
| Public Sewer | |
| 10248877 | |
| 0409387007 |
Property History
| DATE: | EVENT: | PRICE: | SOURCE: |
|---|---|---|---|
| 31 May, 2019 | Sold | $235,000 | MRED MLS |
| 7 Apr, 2019 | Under contract | $250,000 | MRED MLS |
| 14 Jan, 2019 | Listed for sale | $250,000 | MRED MLS |
Room Specifics
Total Bedrooms: 4
Bedrooms Above Ground: 4
Bedrooms Below Ground: 0
Dimensions: —
Floor Type: Other
Dimensions: —
Floor Type: Other
Dimensions: —
Floor Type: Other
Full Bathrooms: 3
Bathroom Amenities: —
Bathroom in Basement: 0
Rooms: Walk In Closet,Workshop,Foyer
Basement Description: Unfinished
Other Specifics
| 4 | |
| Concrete Perimeter | |
| Asphalt | |
| Patio, Porch, Storms/Screens | |
| Corner Lot,Landscaped | |
| 101 X 154 X 101 X 146 | |
| — | |
| None | |
| Vaulted/Cathedral Ceilings, Skylight(s), Hardwood Floors | |
| Range, Dishwasher, Refrigerator, Washer, Dryer, Disposal, Range Hood | |
| Not in DB | |
| Street Lights, Street Paved | |
| — | |
| — | |
| Wood Burning |
Tax History
| Year | Property Taxes |
|---|---|
| 2019 | $5,468 |
Contact Agent
Nearby Similar Homes
Nearby Sold Comparables
Contact Agent
Listing Provided By
RE/MAX Plaza








